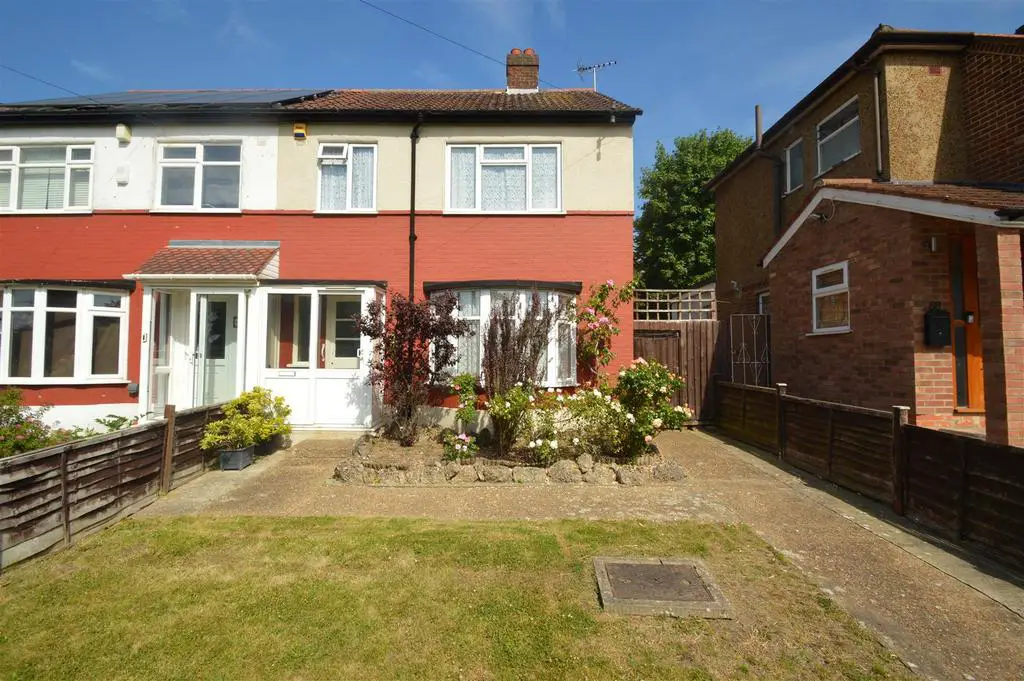
House For Sale £525,000
Sandra Davidson is pleased to present for sale this well presented, END OF TERRACE FAMILY HOME on a sought after turning in Redbridge. The property is situated within the Redbridge and Beal catchment areas and provides easy access to Redbridge Central Line UNDERGROUND STATION (Zone 4).
The property features two reception rooms and fitted kitchen on the ground floor, with three bedrooms, bathroom and separate WC on the first floor.
Externally the property offers a circa 60ft rear garden with OWN SIDE ACCESS and own front garden. The property also features its own garage en bloc.
The property offers scope to further extend (s.t.p.p) and comprises:-
Entrance Porch - 1.79m x 0.62m (5'10" x 2'0") - Via sliding uPVC door into porch with vinyl flooring, ceiling light, windows to flank, door to:
Hallway - 1.66m x 3.75m (5'5" x 12'3") - Fitted carpet, radiator, ceiling light, access to under stair storage, doors to:
Lounge - 4.70 max into bay x 3.96m (15'5" max into bay x 12 - Double glazed bay window to front with radiator under, fitted carpet, ceiling light, door to:
Dining Area - 3.39m x 2.94m (11'1" x 9'7") - Double glazed doors to rear, fitted carpet, ceiling light, radiator.
Kitchen - 3.39m x 2.65m (11'1" x 8'8") - Range of wall and base units, space and services for gas cooker, space for freestanding fridge/freezer, laminate flooring, one bowl sink with drainer, double glazed window to rear, double glazed uPVC door to rear, ceiling light.
First Floor Landing - 2.34m max x 2.59m (7'8" max x 8'5") - Via stairs with fitted carpet, doors to:
Bedroom One - 3.76m max x 3.26m (12'4" max x 10'8") - Double glazed window to front with radiator under, fitted carpet, fitted cupboard, ceiling light.
Bedroom Two - 3.39m max into cpd x 2.94m (11'1" max into cpd x 9 - Double glazed window to rear with radiator under, fitted cupboard with sliding door, fitted carpet, ceiling light.
Bedroom Three - 2.81m x 2.33m (9'2" x 7'7") - Double glazed window to front with radiator under, fitted carpet, ceiling light.
Bathroom - 1.50m x 1.76m (4'11" x 5'9") - Vinyl flooring, tiled walls, walk in shower enclosure, radiator, pedestal hand wash basin, double glazed window to rear, chrome plated towel rail, ceiling light.
Wc - 0.73m x 1.76m (2'4" x 5'9") - Low level WC, vinyl flooring, double glazed window to rear, ceiling light.
Exterior - 18.69m (61'3") - To the rear of the property is a circa 60ft garden.
To the side of the property is your own gated side access.
To the front of the property is your own front garden and own garage en bloc.
Additional Information - EPC 70C
Council Tax Band D
Local Authority: Redbridge
Agent's Note - Please note that no services or appliances have been tested by Sandra Davidson Estate Agents
The property features two reception rooms and fitted kitchen on the ground floor, with three bedrooms, bathroom and separate WC on the first floor.
Externally the property offers a circa 60ft rear garden with OWN SIDE ACCESS and own front garden. The property also features its own garage en bloc.
The property offers scope to further extend (s.t.p.p) and comprises:-
Entrance Porch - 1.79m x 0.62m (5'10" x 2'0") - Via sliding uPVC door into porch with vinyl flooring, ceiling light, windows to flank, door to:
Hallway - 1.66m x 3.75m (5'5" x 12'3") - Fitted carpet, radiator, ceiling light, access to under stair storage, doors to:
Lounge - 4.70 max into bay x 3.96m (15'5" max into bay x 12 - Double glazed bay window to front with radiator under, fitted carpet, ceiling light, door to:
Dining Area - 3.39m x 2.94m (11'1" x 9'7") - Double glazed doors to rear, fitted carpet, ceiling light, radiator.
Kitchen - 3.39m x 2.65m (11'1" x 8'8") - Range of wall and base units, space and services for gas cooker, space for freestanding fridge/freezer, laminate flooring, one bowl sink with drainer, double glazed window to rear, double glazed uPVC door to rear, ceiling light.
First Floor Landing - 2.34m max x 2.59m (7'8" max x 8'5") - Via stairs with fitted carpet, doors to:
Bedroom One - 3.76m max x 3.26m (12'4" max x 10'8") - Double glazed window to front with radiator under, fitted carpet, fitted cupboard, ceiling light.
Bedroom Two - 3.39m max into cpd x 2.94m (11'1" max into cpd x 9 - Double glazed window to rear with radiator under, fitted cupboard with sliding door, fitted carpet, ceiling light.
Bedroom Three - 2.81m x 2.33m (9'2" x 7'7") - Double glazed window to front with radiator under, fitted carpet, ceiling light.
Bathroom - 1.50m x 1.76m (4'11" x 5'9") - Vinyl flooring, tiled walls, walk in shower enclosure, radiator, pedestal hand wash basin, double glazed window to rear, chrome plated towel rail, ceiling light.
Wc - 0.73m x 1.76m (2'4" x 5'9") - Low level WC, vinyl flooring, double glazed window to rear, ceiling light.
Exterior - 18.69m (61'3") - To the rear of the property is a circa 60ft garden.
To the side of the property is your own gated side access.
To the front of the property is your own front garden and own garage en bloc.
Additional Information - EPC 70C
Council Tax Band D
Local Authority: Redbridge
Agent's Note - Please note that no services or appliances have been tested by Sandra Davidson Estate Agents
