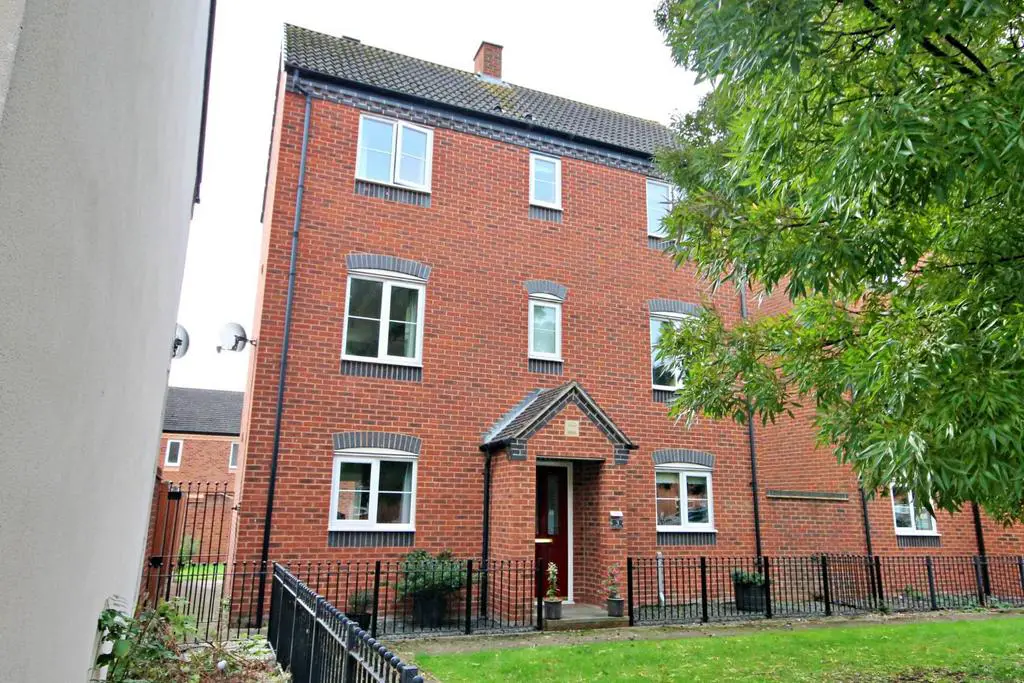
House For Sale £320,000
HUNTERS OF TAMWORTH are offering for sale this modern, three storey, executive home set within an exclusive courtyard. Set across three floors this outstanding property offers an abundance of space throughout and is perfect for large families and people looking to work from home.
The property offers easy access to all commuter routes and in brief comprises; Lounge, kitchen, downstairs W/C, 5 bedrooms which two feature an en-suite shower rooms and a family bathroom. To the rear of the property there is a paved patio with lawn and set with an enclosed courtyard there is a garage with power lighting and electric up and over door.
Lounge - 5.28m x 2.97m (17'4" x 9'9") - Double glazed windows to front, double doors to garden, carpet, radiator
Kitchen - 5.28m x 2.87m (17'4" x 9'5") - Double glazed windows to rear, double glazed windows to front, ceramic tiled floor, built in oven and hob, sink and drainer, tiled splash back, plumbing for washing machine.
Hallway - 1.96m x 1.85m (6'5" x 6'1") - Engineered oak flooring, radiator, stairs to first floor.
W/C - Ceramic tiled floor, wash hand basin, low flush w/c, radiator, tiled splash back.
Principal Bedroom - 5.33m x 3.05m (17'6" x 10'0") - Double glazed windows to front and rear, carpet, ceiling light, power point, radiator.
Ensuite - 2.18m x 2.13m (7'2" x 7'0") - ceramic tiled floor, low flush w/c, heated towel rail, sink, walk in shower, double glazed windows to front and rear, underfloor heating.
Bedroom Two - 3.76m x 2.92m (12'4" x 9'7") - double glazed windows to front and rear, carpet, ceiling light, power point, radiator.
En-Suite - 2.92m x 1.47m (9'7" x 4'10") - ceramic tiled flooring, double glazed windows to rear, low flush w/c, wash hand basin, radiator, walk in shower.
Bedroom Three - 5.31m x 2.97m (17'5" x 9'9") - double glazed windows to rear, carpet, ceiling light, power point, radiator.
Bedroom Four - 3.05m x 2.87m (10'0" x 9'5") - double glazed windows to rear, ceiling light, power point, radiator.
Bedroom Five - 2.87m x 2.87m (9'5" x 9'5") - Double glazed windows to front, carpet, radiator, power point
Family Bathroom - 2.13m x 1.83m (7'0" x 6'0") - Ceramic tiled flooring, double glazed windows to front, tiled splash back, bath, sink, low flush w/c, underfloor heating.
Garage - End of block, electric up and over door, power point.
The property offers easy access to all commuter routes and in brief comprises; Lounge, kitchen, downstairs W/C, 5 bedrooms which two feature an en-suite shower rooms and a family bathroom. To the rear of the property there is a paved patio with lawn and set with an enclosed courtyard there is a garage with power lighting and electric up and over door.
Lounge - 5.28m x 2.97m (17'4" x 9'9") - Double glazed windows to front, double doors to garden, carpet, radiator
Kitchen - 5.28m x 2.87m (17'4" x 9'5") - Double glazed windows to rear, double glazed windows to front, ceramic tiled floor, built in oven and hob, sink and drainer, tiled splash back, plumbing for washing machine.
Hallway - 1.96m x 1.85m (6'5" x 6'1") - Engineered oak flooring, radiator, stairs to first floor.
W/C - Ceramic tiled floor, wash hand basin, low flush w/c, radiator, tiled splash back.
Principal Bedroom - 5.33m x 3.05m (17'6" x 10'0") - Double glazed windows to front and rear, carpet, ceiling light, power point, radiator.
Ensuite - 2.18m x 2.13m (7'2" x 7'0") - ceramic tiled floor, low flush w/c, heated towel rail, sink, walk in shower, double glazed windows to front and rear, underfloor heating.
Bedroom Two - 3.76m x 2.92m (12'4" x 9'7") - double glazed windows to front and rear, carpet, ceiling light, power point, radiator.
En-Suite - 2.92m x 1.47m (9'7" x 4'10") - ceramic tiled flooring, double glazed windows to rear, low flush w/c, wash hand basin, radiator, walk in shower.
Bedroom Three - 5.31m x 2.97m (17'5" x 9'9") - double glazed windows to rear, carpet, ceiling light, power point, radiator.
Bedroom Four - 3.05m x 2.87m (10'0" x 9'5") - double glazed windows to rear, ceiling light, power point, radiator.
Bedroom Five - 2.87m x 2.87m (9'5" x 9'5") - Double glazed windows to front, carpet, radiator, power point
Family Bathroom - 2.13m x 1.83m (7'0" x 6'0") - Ceramic tiled flooring, double glazed windows to front, tiled splash back, bath, sink, low flush w/c, underfloor heating.
Garage - End of block, electric up and over door, power point.
Houses For Sale Waterfall Close
Houses For Sale Valley Drive
Houses For Sale Torrent Close
Houses For Sale Bronze Court
Houses For Sale Pewter Court
Houses For Sale Ripple Close
Houses For Sale Lagoon Road
Houses For Sale Rivulet Close
Houses For Sale Cupronickel Way
Houses For Sale Vanguard
Houses For Sale Ninian Way
Houses For Sale Magnus
Houses For Sale Boulder Close
Houses For Sale Hedging Lane
Houses For Sale Tame Close
Houses For Sale Meander Close
Houses For Sale Valley Drive
Houses For Sale Torrent Close
Houses For Sale Bronze Court
Houses For Sale Pewter Court
Houses For Sale Ripple Close
Houses For Sale Lagoon Road
Houses For Sale Rivulet Close
Houses For Sale Cupronickel Way
Houses For Sale Vanguard
Houses For Sale Ninian Way
Houses For Sale Magnus
Houses For Sale Boulder Close
Houses For Sale Hedging Lane
Houses For Sale Tame Close
Houses For Sale Meander Close
