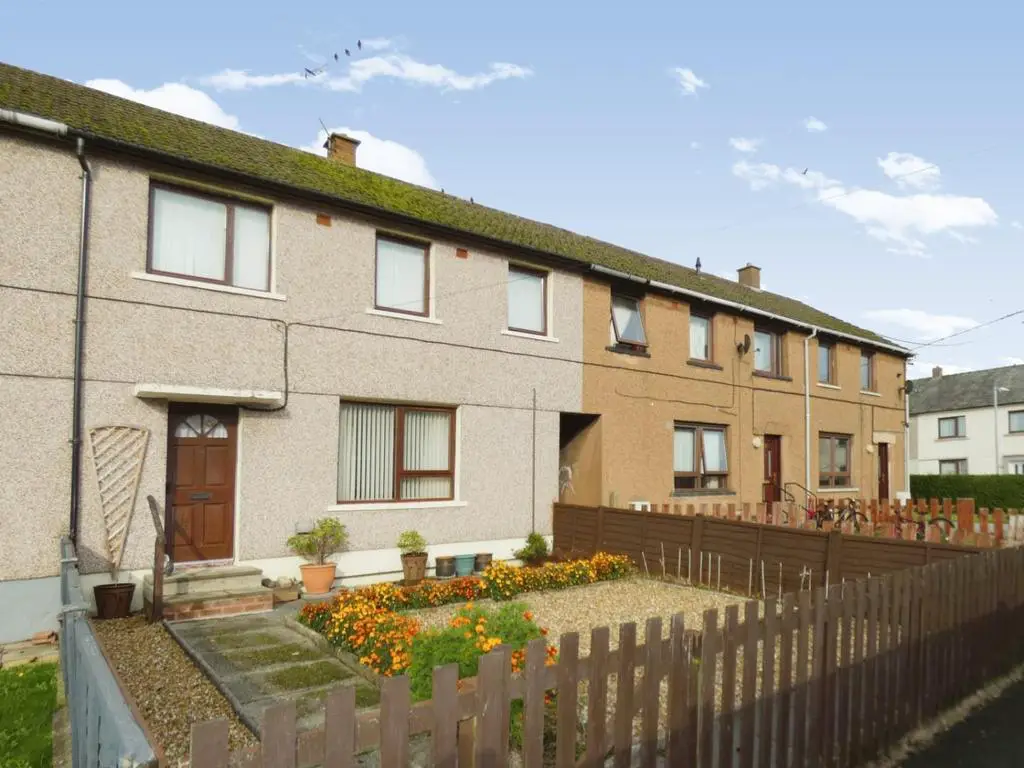
House For Sale £95,000
A fantastic opportunity for a buyer to purchase this lovingly cared for, Mid Link House boasting a wealth of opportunity for a a buyer to truly make their own!
The spacious accommodation briefly comprises of Entrance Hallway, Living Room, Dining Kitchen, Shower Room and Rear Hall to the ground floor. To the first floor 3 Double Bedrooms. The property is benefiting from off-road parking plus front and rear gardens. Gas central heating and double glazing throughout. EPC - C and Council Tax Band - B.
The property is situated in the heart of Gretna in a popular residential location, the convenience of this properties location is perfect. Within walking distance you can access central Gretna, which boasts a wealth of amenities including convenience stores, bakers, butchers and hairdressing salons. Access to the A74(M) and the A75 within minutes which provide access toward South West & Central Scotland with further access toward England and the Lake District National Park within 1 hour drive South.
Ground Floor -
Entrance Hall - Approached through external door, incorporating radiator and understair storage area.
Living Room - 4.55m x 3.76m (14'11" x 12'4") - Front facing reception room with window to the front elevation, electric feature fire place and radiator.
Shower Room - 1.98m x 1.68m (6'6" x 5'6") - Incorporating walk in electric shower with drying area, vanity sink unit, WC, window and radiator.
Dining Kitchen - 3.35m x 2.72m (11' x 8'11") - Incorporating fitted base and wall units with complimentary worksurface over, with sink unit, plumbing for a washing machine, space for a cooker and fridge freezer. Window and radiator.
Rear Hall - External door leading into the rear garden with airing cupboard housing the central heating boiler.
First Floor -
Landing - Incorporating window and loft access.
Bedroom 1 - 4.70m x 2.72m (15'5" x 8'11") - Rear facing bedroom with two windows, built in storage cupboard and radiator.
Bedroom 2 - 4.04m x 3.81m (13'3" x 12'6") - Front facing bedroom with two windows, built in storage cupboard and radiator.
Bedroom 3 - 3.35m x 3.23m (11' x 10'7") - Front facing bedroom with window, built in storage cupboard and radiator.
Externally - To the front of the property is a well established, low-maintenance paved garden with laid shillies and shrubbery beds. To the rear of the property is a low maintenance paved garden with onsite parking and garden sheds.
The spacious accommodation briefly comprises of Entrance Hallway, Living Room, Dining Kitchen, Shower Room and Rear Hall to the ground floor. To the first floor 3 Double Bedrooms. The property is benefiting from off-road parking plus front and rear gardens. Gas central heating and double glazing throughout. EPC - C and Council Tax Band - B.
The property is situated in the heart of Gretna in a popular residential location, the convenience of this properties location is perfect. Within walking distance you can access central Gretna, which boasts a wealth of amenities including convenience stores, bakers, butchers and hairdressing salons. Access to the A74(M) and the A75 within minutes which provide access toward South West & Central Scotland with further access toward England and the Lake District National Park within 1 hour drive South.
Ground Floor -
Entrance Hall - Approached through external door, incorporating radiator and understair storage area.
Living Room - 4.55m x 3.76m (14'11" x 12'4") - Front facing reception room with window to the front elevation, electric feature fire place and radiator.
Shower Room - 1.98m x 1.68m (6'6" x 5'6") - Incorporating walk in electric shower with drying area, vanity sink unit, WC, window and radiator.
Dining Kitchen - 3.35m x 2.72m (11' x 8'11") - Incorporating fitted base and wall units with complimentary worksurface over, with sink unit, plumbing for a washing machine, space for a cooker and fridge freezer. Window and radiator.
Rear Hall - External door leading into the rear garden with airing cupboard housing the central heating boiler.
First Floor -
Landing - Incorporating window and loft access.
Bedroom 1 - 4.70m x 2.72m (15'5" x 8'11") - Rear facing bedroom with two windows, built in storage cupboard and radiator.
Bedroom 2 - 4.04m x 3.81m (13'3" x 12'6") - Front facing bedroom with two windows, built in storage cupboard and radiator.
Bedroom 3 - 3.35m x 3.23m (11' x 10'7") - Front facing bedroom with window, built in storage cupboard and radiator.
Externally - To the front of the property is a well established, low-maintenance paved garden with laid shillies and shrubbery beds. To the rear of the property is a low maintenance paved garden with onsite parking and garden sheds.
