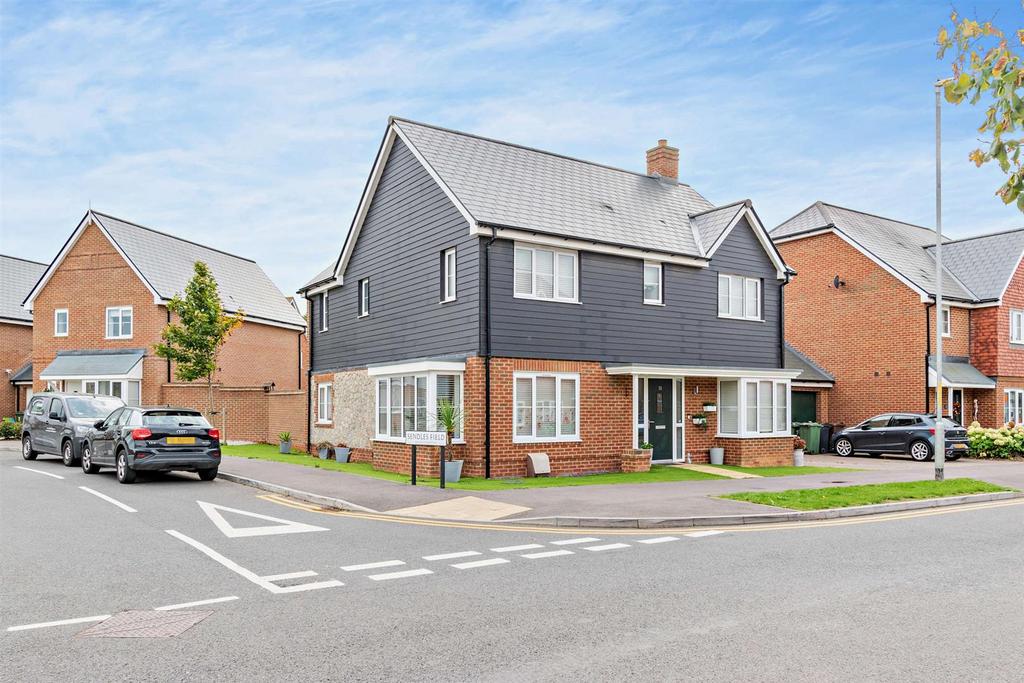
House For Sale £575,000
A well-planned detached family house adjacent to an open area on a popular residential development. The property is close to a good range of schools and shops including Morrisons and Aldi. Maidstone, the county town of Kent, is some 3-miles distance.
The spacious light and airy accommodation has a high specification including a well-fitted kitchen, gas fired central heating, UPVC double glazed windows and tasteful decor throughout. There is a substantial and versatile detached garden room/home office with power and light. EPC Rating: B. Council Tax Band: F. Tenure: Freehold.
Ground Floor -
Spacious Entrance Hall - Laminate flooring. Storage cupboard.
Large Cloakroom - White suite comprising wash hand basin. Low-level WC. Heated towel rail. Tiled floor. Shoe cupboard.
Study -
Living Room -
Large Fitted Kitchen/Family Room - With sitting and dining areas. Tiled floor. Attractive light grey units comprising floor to ceiling cupboards. Central unit. Built in AEG stainless steel oven, gas hob and extractor fan. Integrated dishwasher. Fridge/freezer. One and a half bowl stainless steel sink unit. Triple aspect double glazed windows. Double glazed French doors to garden.
Utility Room -
First Floor -
Spacious Landing - Airing cupboard housing lagged hot water tank.
Principal Bedroom - Double aspect.
Shower Room En-Suite - White suite comprising low-level WC. Wash hand basin. Shower enclosure. Tiled floor.
Bedroom Two - Double aspect. Shelved cupboard.
Bedroom Three -
Bedroom Four -
Family Bathroom - White suite comprising panelled bath. Wash hand basin. Low-level WC. Heated towel rail.
Externally -
Garden - The property is situated on an attractive corner plot adjacent to an open area, having a depth of approximately 50'. The gardens are fully enclosed and comprise lawn and paved patio. The front garden is open plan having an extensive frontage and laid to astro turf.
Home Office -
Full Sized Garage - Up and over door to front. Personal door to rear. There are two parking spaces in front of the garage.
Viewing - Viewing strictly by arrangements with the Agent's Bearsted Office, 132 Ashford Road, Bearsted, Maidstone, Kent ME14 4LX. [use Contact Agent Button].
The spacious light and airy accommodation has a high specification including a well-fitted kitchen, gas fired central heating, UPVC double glazed windows and tasteful decor throughout. There is a substantial and versatile detached garden room/home office with power and light. EPC Rating: B. Council Tax Band: F. Tenure: Freehold.
Ground Floor -
Spacious Entrance Hall - Laminate flooring. Storage cupboard.
Large Cloakroom - White suite comprising wash hand basin. Low-level WC. Heated towel rail. Tiled floor. Shoe cupboard.
Study -
Living Room -
Large Fitted Kitchen/Family Room - With sitting and dining areas. Tiled floor. Attractive light grey units comprising floor to ceiling cupboards. Central unit. Built in AEG stainless steel oven, gas hob and extractor fan. Integrated dishwasher. Fridge/freezer. One and a half bowl stainless steel sink unit. Triple aspect double glazed windows. Double glazed French doors to garden.
Utility Room -
First Floor -
Spacious Landing - Airing cupboard housing lagged hot water tank.
Principal Bedroom - Double aspect.
Shower Room En-Suite - White suite comprising low-level WC. Wash hand basin. Shower enclosure. Tiled floor.
Bedroom Two - Double aspect. Shelved cupboard.
Bedroom Three -
Bedroom Four -
Family Bathroom - White suite comprising panelled bath. Wash hand basin. Low-level WC. Heated towel rail.
Externally -
Garden - The property is situated on an attractive corner plot adjacent to an open area, having a depth of approximately 50'. The gardens are fully enclosed and comprise lawn and paved patio. The front garden is open plan having an extensive frontage and laid to astro turf.
Home Office -
Full Sized Garage - Up and over door to front. Personal door to rear. There are two parking spaces in front of the garage.
Viewing - Viewing strictly by arrangements with the Agent's Bearsted Office, 132 Ashford Road, Bearsted, Maidstone, Kent ME14 4LX. [use Contact Agent Button].