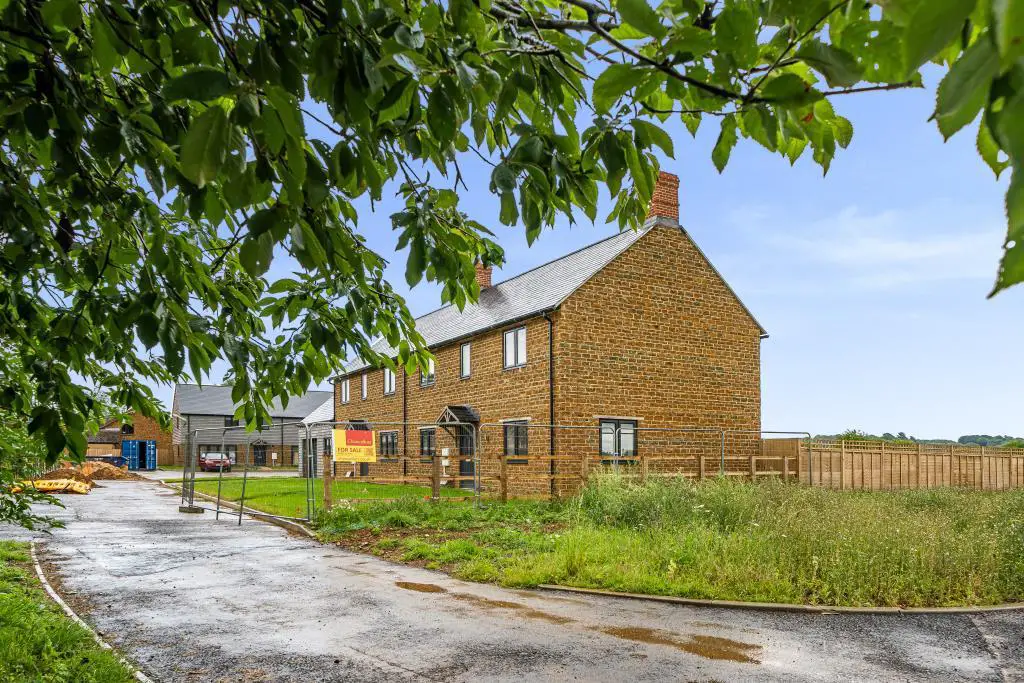
House For Sale £500,000
*Mortgage Paid for 1 Year* The Willis An exquisite four bed semi home with a garden with direct access onto the store and car-port for the property. The store could be converted into either a work from home space/home gym (subject to necessary consents).*Mortgage paid for 12 months up to £2,000PCM*
Property Details
Arranged around a central courtyard The Willis is the last property on the development directly in front of you as you enter. Designed to resemble a Threshing barn the bottom half of the property is natural Ironstone and the top half is grey timber clad - a striking building.
The property is L shaped and the entrance hall leads onto the cloakroom with WC, storage for boots and coats and upstairs on a winding staircase to the rear.
The main living space is completely open plan with the living and dining area featuring triple aspect windows and French doors onto the garden. The kitchen is to the rear of the property and leads onto the utility room. The kitchen again has dual aspect windows and French doors onto the garden.
The kitchen is a minimalist design with gloss slab handle-less white doors, white solid quartz worktops and under-mounted kitchen sink. Appliances include an integrated dishwasher, fridge-freezer, single oven and combination oven/microwave. Wood effect ceramic floor tiles in a light Oak colour run through the hall, kitchen, utility and cloakroom. The option to tile or add carpets to the other rooms is available as an optional extra through the developers.
Upstairs the master suite to the rear of the property overlooks the garden and has plenty of room for storage as well as an en-suite shower room. There are two further double bedrooms and a large single bedroom. The family bathroom has both a bath and a separate shower cubicle.
Externally the garden is large and has direct access onto the store and car-port for the property. The store is crying out to be converted into either a work-from-home space or a home gym (subject to any necessary consents).
The internal images shown are for illustrative purposes only and individual plot layouts vary. Please speak to our sales consultant for full pricing, individual unit sizes and availability.
Property Details
Arranged around a central courtyard The Willis is the last property on the development directly in front of you as you enter. Designed to resemble a Threshing barn the bottom half of the property is natural Ironstone and the top half is grey timber clad - a striking building.
The property is L shaped and the entrance hall leads onto the cloakroom with WC, storage for boots and coats and upstairs on a winding staircase to the rear.
The main living space is completely open plan with the living and dining area featuring triple aspect windows and French doors onto the garden. The kitchen is to the rear of the property and leads onto the utility room. The kitchen again has dual aspect windows and French doors onto the garden.
The kitchen is a minimalist design with gloss slab handle-less white doors, white solid quartz worktops and under-mounted kitchen sink. Appliances include an integrated dishwasher, fridge-freezer, single oven and combination oven/microwave. Wood effect ceramic floor tiles in a light Oak colour run through the hall, kitchen, utility and cloakroom. The option to tile or add carpets to the other rooms is available as an optional extra through the developers.
Upstairs the master suite to the rear of the property overlooks the garden and has plenty of room for storage as well as an en-suite shower room. There are two further double bedrooms and a large single bedroom. The family bathroom has both a bath and a separate shower cubicle.
Externally the garden is large and has direct access onto the store and car-port for the property. The store is crying out to be converted into either a work-from-home space or a home gym (subject to any necessary consents).
The internal images shown are for illustrative purposes only and individual plot layouts vary. Please speak to our sales consultant for full pricing, individual unit sizes and availability.
