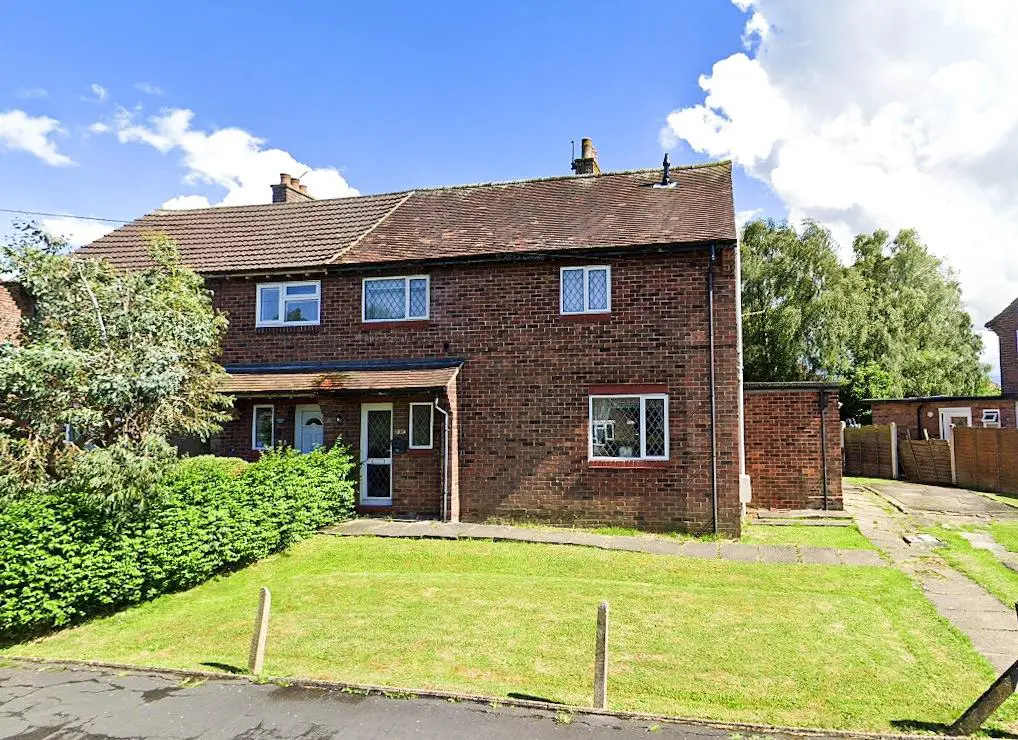
House For Sale £160,000
Louise Oliver Properties welcome to the market a three-bedroom semi-detached family home located to the ever-popular village location of Burton Upon Stather, North Lincolnshire. This family home offers an excellent opportunity to first time buyers, a purchase within this excellent rural village location.
Boasting walking distance to a wide array of local service and amenities including, local schools, doctors’ surgery, local convenience stores, ad public house. The towns of Scunthorpe and Winterton sit a short 10-minute drive from the property, and the local area is a great base for those requiring good access to both the Humber bridge, and national motorway network.
Briefly the property offers entrance via the front aspect, and side aspect enclosed porch, large open plan kitchen and dining room with walk-in pantry, comfortable lounge overlooking rear gardens, a generous utility room, three-piece family bathroom with additional storage, and three double bedrooms. Externally the property offers good sized manicured lawns to the front and rear aspects, with paved footpath to the main entrance, and on road parking.
Council tax band: A
Features
- Gas Central Heating Combi Boiler
Property additional info
ENTRANCE :
Main entrance to the front aspect comprising vinyl flooring, front aspect uPVC door and window, radiator, stairs to first floor, opening to lounge, and kitchen, and light to ceiling.
LOUNGE: 3.83m x 4.41m
Rear aspect lounge comprises of, carpet flooring, radiator, rear aspect uPVC window, and lights to wall and ceiling.
KITCHEN / DINER: 5.73m x 2.88m
Combination kitchen and dining area comprising of, dual aspect uPVC windows, carpet flooring, white fronted wall and base storage, granite effect worktops, stainless steel sink and drainer, tiled water sensitive splashback, twin radiator, ample space for family dining table, under counter space for freestanding white goods, light to ceiling, opening to walk-in pantry store with shelving, and exiting to the utility and porch.
UTILITY : 4.34m x 1.96m
Large utility room comprising, rear aspect uPVC window, carpet flooring, single worktop, light to ceiling, and ample space to store freestanding white goods.
BEDROOM ONE: 3.52m x 3.92m
Double bedroom comprising of carpet flooring, rear aspect uPVC window, radiator, and light to ceiling.
BEDROOM TWO : 3.24m x 3.38m
Double bedroom comprising of, carpet flooring, radiator, rear aspect uPVC window, and light to ceiling.
BEDROOM THREE : 2.60m x 2.78m
Double bedroom comprising of, carpet flooring, radiator, front aspect uPVC window, and light to ceiling.
BATHROOM: 2.39m x 1.72m
Three piece bathroom suite comprising of, vinyl flooring, pedestal hand basin, low flush toilet, radiator, panel bath with over bath hand held shower hose, built in storage cupboard, tiled walls, rear aspect uPVC window, and light to ceiling.
Disclaimer :
Louise Oliver Properties Limited themselves and for the vendors or lessors of this property whose agents they are, give notice that the particulars are set out as a general outline only for the guidance of intending purchasers or lessors, and do not constitute part of an offer or contract; all descriptions, dimensions, references to condition and necessary permission for use and occupation, and other details are given without responsibility and any intending purchasers or tenants should not rely on them as statements or presentations of fact but must satisfy themselves by inspection or otherwise as to the correctness of each of them. Room sizes are given on a gross basis, excluding chimney breasts, pillars, cupboards, etc. and should not be relied upon for carpets and furnishings. We have not carried out a detailed survey and/or tested services, appliances, and specific fittings. No person in the employment of Louise Oliver Properties Limited has any authority to make or give any representation of warranty whatever in relation to this property and it is suggested that prospective purchasers walk the land and boundaries of the property, prior to exchange of contracts, to satisfy themselves as to the exact area of land they are purchasing.
