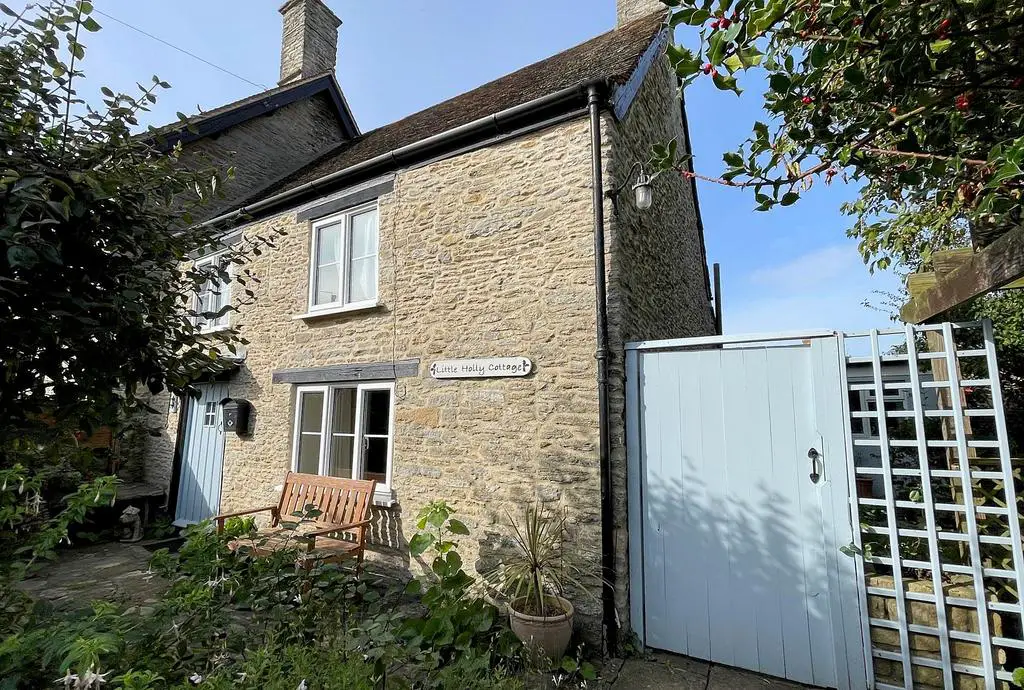
House For Sale £267,500
LOCATION: Henstridge is a large residential village in the lovely Blackmore Vale on the Somerset/Dorset border with easy access to the A30 and the A303. The village has a parish church, primary school, a village store/post office, public house, restaurant and bus services. Stalbridge is approximately one mile with a range of shops including a large supermarket. Templecombe two miles with main line station (Waterloo approximately two hours), Wincanton six miles, Sherborne six miles with excellent schooling, Shaftesbury ten miles and Yeovil eleven miles.
ACCOMMODATION
Solid wood front door with glazed panel to:
ENCLOSED ENTRANCE PORCH: Radiator, smooth plastered ceiling, wall light point, storage cupboard and door to:
LIVING/DINING ROOM: 16’ x 16’1” A delightful room full of character featuring an inglenook fireplace with wood burning stove, double glazed window to front aspect with window seat, wall light points, smooth plastered ceiling, exposed ceiling beam, two storage cupboards and stairs to first floor.
KITCHEN: 15’3” x 8’2” Butler sink set into a solid wood block work surface, range of wall and base units with a drawer line and work top over, tiled floor, space and plumbing for washing machine and dishwasher, vertical radiator, oil fired boiler supplying domestic hot water and radiators, obscured double glazed window to rear aspect, two velux windows, recess for tall fridge/freezer and door to:
REAR LOBBY: Smooth plastered ceiling and doors to wet room and garden.
WET ROOM: Walk-in shower with shower screen, low level WC, wash basin with tiled splashback, electric radiator, smooth plastered ceiling, extractor and obscured double glazed window.
From the living room stairs to first floor.
FIRST FLOOR
LANDING: Exposed floorboards, smooth plastered ceiling and chimney breast with display shelf.
BEDROOM 1: 9’7” x 9’3” A characterful master bedroom with exposed ceiling beam and floorboards, radiator, two velux windows and wardrobe.
BEDROOM 2: 15’7” x 6’9” (narrowing to 4’1”) A light and airy room with exposed timbers and floorboards, two double glazed windows to front aspect and two wall light points.
BATHROOM: Panelled bath with electric shower over, low level WC, pedestal wash hand basin, tiled to splash prone areas, heated towel rail, double glazed window with deep display window sill, hatch to loft and exposed floorboards.
OUTSIDE
A delightful cottage garden providing the perfect space to relax and unwind after a busy day. There is an area of lawn, various seating areas ideal for al fresco dining, ornamental pond and many mature shrubs providing colour and interest throughout the year.
SERVICES: Mains water, electricity, drainage, oil fired central heating and telephone all subject to the usual utility regulations.
TENURE: Freehold
COUNCIL TAX BAND: C
VIEWING: Strictly by appointment through the agents.