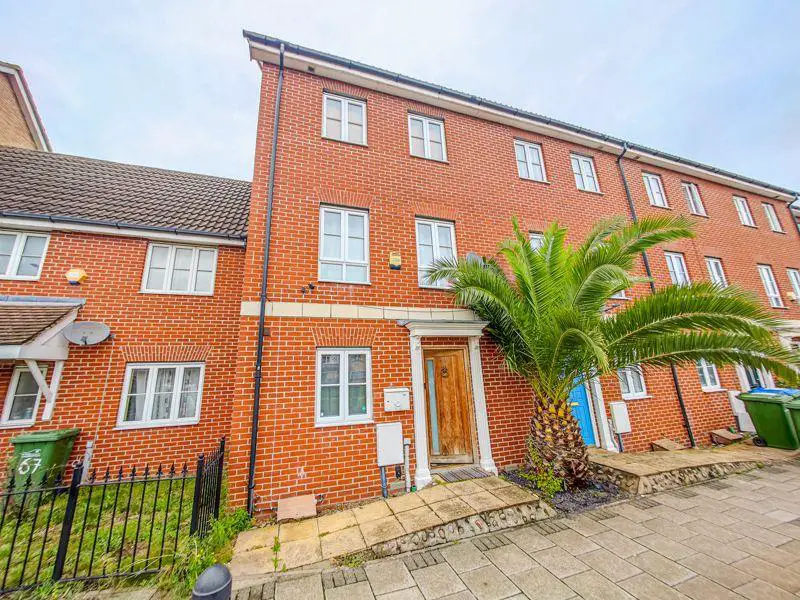
House For Sale £500,000
Guide Price £500,000 - £525,000 Freehold
Beautifully Styled 4-Bedroom Town House!
Discover the epitome of fine family living with this beautifully styled 4-bedroom townhouse, located on a popular road in West Thamesmead. Enjoy easy access to both Plumstead and Woolwich stations, as well as local schools, making this a prime location for modern family life.
Prime Location - Convenient access to stations and schools!Beautifully Styled - A home that exudes elegance and charm!Accommodation - Entrance hall, ground floor cloakroom, kitchen, bedroom, small TV room, landing, bedroom, lounge, landing, two further bedrooms, one with an en suite shower room, and a family bathroom.Garden - Approximately 40ft in length for outdoor enjoyment!Garage - Added convenience and storage space!Must Be Viewed Internally - Appreciate the fine details and finishes!
Step inside, and you'll immediately sense the elegance and charm that this fine family home exudes. The ground floor offers an entrance hall, a convenient cloakroom, a stylish kitchen, a bedroom, and a small TV room, providing versatile spaces for your family's needs.
As you ascend, the first floor boasts a bedroom and a lounge, ideal for relaxation and entertaining. The second landing leads to two additional bedrooms, one of which features an en suite shower room, and a family bathroom, offering comfort and convenience.
Outside, a garden stretching approximately 40ft in length invites you to enjoy outdoor moments, and the garage provides added convenience and storage space.
To truly appreciate the fine details and finishes of this beautifully styled townhouse, viewing it internally is a must.
Don't miss the chance to make this exquisite family home yours. Contact Hi Residential for more details and to arrange your viewing. Your dream family home awaits! #ThamesmeadLiving #ElegantFamilyHome
Entrance Hal
Ground Floor WC
Kitchen/Diner - 16' 4'' x 14' 0'' (4.98m x 4.27m)
Bedroom 4 - 7' 6'' x 11' 7'' (2.29m x 3.54m)
TV Room - 7' 0'' x 13' 11'' (2.13m x 4.23m)
First Floor Landing
Lounge - 16' 10'' x 14' 3'' (5.14m x 4.35m)
Bedroom 3 - 8' 2'' x 12' 0'' (2.48m x 3.67m)
2nd Floor Landing
Bedroom 2 - 11' 8'' x 12' 1'' (3.56m x 3.69m)
Bedroom 1 - 12' 4'' x 10' 1'' (3.77m x 3.07m)
En Suite Shower Room
Bathroom
Garden
Garage to Rear
Council Tax Band: E
Tenure: Freehold
