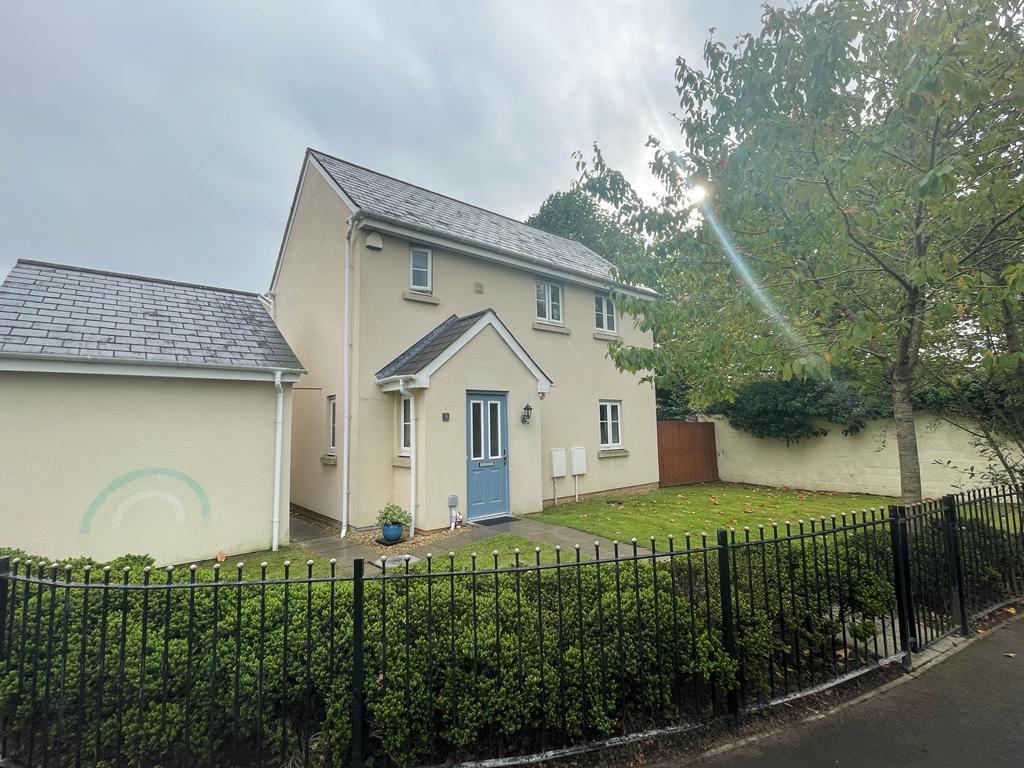
House For Sale £265,000
*Video tour available*
This is a description of a three-bedroom detached property located in Pontardulais which offers easy access to local shops, schools, amenities and convenient transportation to Carmarthen, Swansea and Cardiff via the nearby M4.
The accommodation comprises to the ground floor a hall, WC, living room and kitchen/dining room. To the first floor you will find three bedrooms with en-suite shower room off the master bedroom and bathroom. Externally to the front of the property there is a pathway to the front door and lawn area with shrubs. To the rear of the property there is a good size enclosed garden with lawn and gravelled stone area. There is also an outbuilding which used to be the garage current vendors have boarded up an using it as storage/office.
This property is well-maintained on a good size plot and viewing is highly recommended.
The Accommodation Comprises -
Ground Floor -
Hall - Two double glazed windows to side, staircase leading to the first floor, laminate flooring, radiator.
Wc - Fitted two piece suite comprising, wash hand basin and WC. Frosted double glazed window to side, laminate flooring, radiator.
Living Room - 3.68m x 4.26m (12'1" x 14'0") - Double doors leading to the rear garden, fitted carpet, radiator.
Kitchen/Dining Room - 4.72m x 3.60m (15'6" x 11'10") - Fitted with a matching range of eye level and base units, 1+1/2 bowl stainless steel sink, built-in electric cooker and gas hob with extractor hood , plumbing for washing machine, space for fridge/freezer, slimline dishwasher. Double glazed windows to front and rear, storage cupboard, laminate flooring, radiator.
Landing - Double glazed window to front, storage cupboard, fitted carpet.
Master Bedroom - 2.99m x 3.38m (9'10" x 11'1") - Double glazed window to rear, fitted carpet, radiator.
En-Suite Shower Room - Fitted three piece suite comprising a shower cubicle, wash hand basin and WC. Frosted double glazed window to front, vinyl floor, radiator.
Bedroom 2 - 2.87m x 2.71m (9'5" x 8'11") - Double glazed window to rear, fitted carpet, radiator.
Bedroom 3 - 1.75m x 2.71m (5'9" x 8'11") - Double glazed window to front, fitted carpet, radiator.
Bathroom - Fitted three piece suite comprising bath with shower attachment, wash hand basin and WC. Frosted double glazed window to rear, vinyl flooring, radiator.
External - To the front of the property there is a pathway to the front door and lawn area with shrubs.
Rear Garden - To the rear of the property there is a good size enclosed garden with lawn and gravelled stone area.
Outbuilding - Used to be the garage current vendors have boarded it up an using it as storage/office.
Tenure - Freehold
Council Band- D Annual Price: £1,782 (min)
This is a description of a three-bedroom detached property located in Pontardulais which offers easy access to local shops, schools, amenities and convenient transportation to Carmarthen, Swansea and Cardiff via the nearby M4.
The accommodation comprises to the ground floor a hall, WC, living room and kitchen/dining room. To the first floor you will find three bedrooms with en-suite shower room off the master bedroom and bathroom. Externally to the front of the property there is a pathway to the front door and lawn area with shrubs. To the rear of the property there is a good size enclosed garden with lawn and gravelled stone area. There is also an outbuilding which used to be the garage current vendors have boarded up an using it as storage/office.
This property is well-maintained on a good size plot and viewing is highly recommended.
The Accommodation Comprises -
Ground Floor -
Hall - Two double glazed windows to side, staircase leading to the first floor, laminate flooring, radiator.
Wc - Fitted two piece suite comprising, wash hand basin and WC. Frosted double glazed window to side, laminate flooring, radiator.
Living Room - 3.68m x 4.26m (12'1" x 14'0") - Double doors leading to the rear garden, fitted carpet, radiator.
Kitchen/Dining Room - 4.72m x 3.60m (15'6" x 11'10") - Fitted with a matching range of eye level and base units, 1+1/2 bowl stainless steel sink, built-in electric cooker and gas hob with extractor hood , plumbing for washing machine, space for fridge/freezer, slimline dishwasher. Double glazed windows to front and rear, storage cupboard, laminate flooring, radiator.
Landing - Double glazed window to front, storage cupboard, fitted carpet.
Master Bedroom - 2.99m x 3.38m (9'10" x 11'1") - Double glazed window to rear, fitted carpet, radiator.
En-Suite Shower Room - Fitted three piece suite comprising a shower cubicle, wash hand basin and WC. Frosted double glazed window to front, vinyl floor, radiator.
Bedroom 2 - 2.87m x 2.71m (9'5" x 8'11") - Double glazed window to rear, fitted carpet, radiator.
Bedroom 3 - 1.75m x 2.71m (5'9" x 8'11") - Double glazed window to front, fitted carpet, radiator.
Bathroom - Fitted three piece suite comprising bath with shower attachment, wash hand basin and WC. Frosted double glazed window to rear, vinyl flooring, radiator.
External - To the front of the property there is a pathway to the front door and lawn area with shrubs.
Rear Garden - To the rear of the property there is a good size enclosed garden with lawn and gravelled stone area.
Outbuilding - Used to be the garage current vendors have boarded it up an using it as storage/office.
Tenure - Freehold
Council Band- D Annual Price: £1,782 (min)