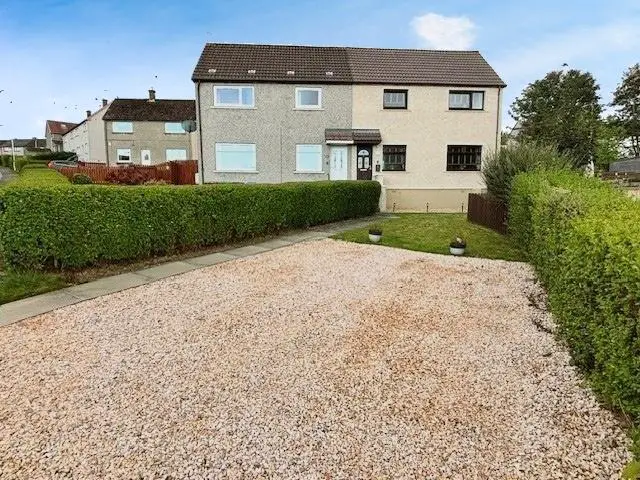
House For Sale £145,000
Stunning fully modernised inside & out this superb starter home in generous corner plot! Award Winning Home Sweet Home Estate Agents Fife are delighted to offer for sale a well presented Semi Detached Villa comprises Entrance Hall - Lounge/ Diner - Modern Fitted Kitchen - Two Spacious Double Bedrooms - Modern Bathroom/WC. Benefitting from DG - GCH - EPC D. Externally driveway to front, lawned garden leads to generous enclosed rear garden. Viewing Highly Recommended. HOME REPORT £148,000
Full Description - Stunning fully modernised inside & out this superb starter home in generous corner plot! Award Winning Home Sweet Home Estate Agents Fife are delighted to offer for sale a well presented Semi Detached Villa comprises Entrance Hall - Lounge/ Diner - Modern Fitted Kitchen - Two Spacious Double Bedrooms - Modern Bathroom/WC. Benefitting from DG - GCH - EPC D. Externally driveway to front, lawned garden leads to generous enclosed rear garden. Viewing Highly Recommended. HOME REPORT £148,000
Dunfermline - The City of Dunfermline is the Ancient Capital of Scotland & the remains of Robert The Bruce rest. Ideally positioned adjacent to the A92 road network for commuters to Edinburgh - Glasgow - Dundee & Beyond. Dunfermline boats mainline railway halts at Queen Margaret / Dunfermline itself. Halbeath Park & Ride provides additional commuter facilities for this vibrant growing City. Dunfermline offers a wealth of Early Education - Primary & Secondary Schooling facilities. Golf Courses - Carnegie Sports centre to name but a few leisure amenities offered.
Entrance Hall - Security door. Deep store cupboard houses meters.
Lounge/ Diner - 5.58 x 4.25 (18'3" x 13'11") - Generously proportioned & well presented public room of size to accommodate a range of free standing furniture. 2 DG windows to front. Corniced ceiling. Chrome sockets & switches. Laminate floor.
Modern Kitchen - 3.21 x 2.30 (10'6" x 7'6") - Updated by current owner to include a range of modern wall & base cabinets, wipe clean worktop surface, inset sink & mixer tap. Appliances to include Induction hob, oven, Fridge Freezer & Tumble Dryer. DG window to rear. Security door. Chrome sockets & switches. Under unit lighting. Downlighting.
Inner Hall - Security door. Stairs to first floor landing.
Master Bedroom - 4.70 x 3.72 (15'5" x 12'2") - Spacious main double bedroom with deep store cupboards one housing boiler. Corniced ceiling. DG window to front. Carpet.
Bedroom 2 - 3.11 x 3.23 (10'2" x 10'7" ) - Bright second double bedroom. Corniced ceiling. DG window to front. Carpet.
Modern Bathroom.Wc - 1.94 x 1.74 (6'4" x 5'8") - Featuring a updated suite to include shower bath with over head water fall shower, separate spray attachment. Clear screen. Wash hand vanity unit. Low level wc. Tiled splashback with vanity mirror. Frost DG window. Downlighting, Chrome radiator.
Off Street Parking - Stone chipped driveway to front.
Front Garden - Lawned corner garden, could be easily utilised to extend driveway. Gated access to rear.
Rear Garden - Generous corner garden laid to lawn, bordered by stone chips, plants / shrubs. Feature upper paved terrace with elevated aspect.
Full Description - Stunning fully modernised inside & out this superb starter home in generous corner plot! Award Winning Home Sweet Home Estate Agents Fife are delighted to offer for sale a well presented Semi Detached Villa comprises Entrance Hall - Lounge/ Diner - Modern Fitted Kitchen - Two Spacious Double Bedrooms - Modern Bathroom/WC. Benefitting from DG - GCH - EPC D. Externally driveway to front, lawned garden leads to generous enclosed rear garden. Viewing Highly Recommended. HOME REPORT £148,000
Dunfermline - The City of Dunfermline is the Ancient Capital of Scotland & the remains of Robert The Bruce rest. Ideally positioned adjacent to the A92 road network for commuters to Edinburgh - Glasgow - Dundee & Beyond. Dunfermline boats mainline railway halts at Queen Margaret / Dunfermline itself. Halbeath Park & Ride provides additional commuter facilities for this vibrant growing City. Dunfermline offers a wealth of Early Education - Primary & Secondary Schooling facilities. Golf Courses - Carnegie Sports centre to name but a few leisure amenities offered.
Entrance Hall - Security door. Deep store cupboard houses meters.
Lounge/ Diner - 5.58 x 4.25 (18'3" x 13'11") - Generously proportioned & well presented public room of size to accommodate a range of free standing furniture. 2 DG windows to front. Corniced ceiling. Chrome sockets & switches. Laminate floor.
Modern Kitchen - 3.21 x 2.30 (10'6" x 7'6") - Updated by current owner to include a range of modern wall & base cabinets, wipe clean worktop surface, inset sink & mixer tap. Appliances to include Induction hob, oven, Fridge Freezer & Tumble Dryer. DG window to rear. Security door. Chrome sockets & switches. Under unit lighting. Downlighting.
Inner Hall - Security door. Stairs to first floor landing.
Master Bedroom - 4.70 x 3.72 (15'5" x 12'2") - Spacious main double bedroom with deep store cupboards one housing boiler. Corniced ceiling. DG window to front. Carpet.
Bedroom 2 - 3.11 x 3.23 (10'2" x 10'7" ) - Bright second double bedroom. Corniced ceiling. DG window to front. Carpet.
Modern Bathroom.Wc - 1.94 x 1.74 (6'4" x 5'8") - Featuring a updated suite to include shower bath with over head water fall shower, separate spray attachment. Clear screen. Wash hand vanity unit. Low level wc. Tiled splashback with vanity mirror. Frost DG window. Downlighting, Chrome radiator.
Off Street Parking - Stone chipped driveway to front.
Front Garden - Lawned corner garden, could be easily utilised to extend driveway. Gated access to rear.
Rear Garden - Generous corner garden laid to lawn, bordered by stone chips, plants / shrubs. Feature upper paved terrace with elevated aspect.
