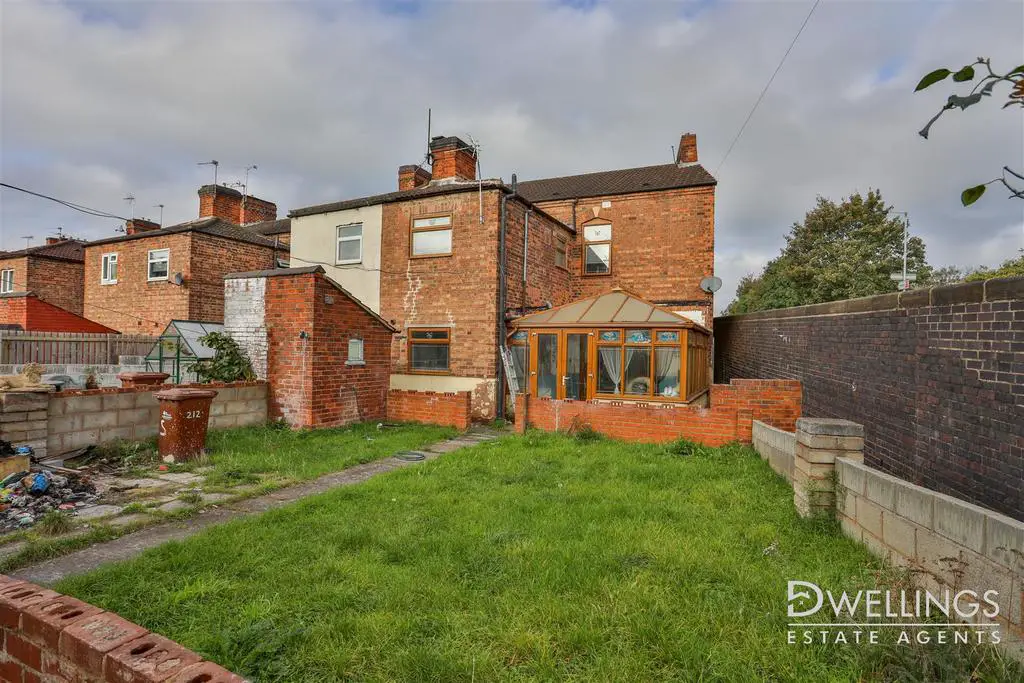
House For Sale £210,000
LOCATION! LOCATION! LOCATION! Dwellings Estate Agents are delighted to present this end-terraced home which benefits from 4 DOUBLE BEDROOMS, OFF ROAD PARKING & DOUBLE GAGARGES to the market. Burton Queens Hospital is a mere 5-minute walk. This property boasts convenient proximity to Burton town centre, amenities and offers easy access to nearby transportation links, including the A38 and the train station. IDEAL FAMILY HOME OR HMO CONVERSION (Planning required- Example revenue figures - 5 Rooms @ £140 PW. WEEKLY £700. MONTHLY £2800. ANNUAL £33,600.
The Vendors are "Legally Seller Ready". What do we mean by this term? The Vendors already have Solicitors instructed; searches have been requested. The searches will be provided to any prospective buyer and their Solicitor, ready to be used (saving 8 weeks).
Why sell with Dwellings? Managing partner is a practicing Solicitor with a wealth of experience, we are forward thinking & exceptionally organised - 100+ Google Customer Reviews speak volumes! Visit our Instagram & Facebook pages to see video testimonials of Vendors who have sold with us. Thinking of selling your property? Use our "SAVVY SELLER PACKAGE" & save yourself ££££'s in fees, direct Whatsapp link on our website WE (not automated) are available 24/7.
The property is set over two floors and is a spacious family home that offers versatile living accommodation. The ground floor features a hallway, a generous lounge, a dining room, a fitted kitchen, and a sunlit conservatory. Upstairs, a landing leads to four generously-sized bedrooms and a three-piece bathroom. Outside, the rear offers a meticulously maintained garden and a double garage, providing convenient off-road parking.
Viewings are an absolute must to fully appreciate this beautiful home. Would you like to view this property? Simply click on the "Email Agent" button & we will call you back within 5 minutes or call us on[use Contact Agent Button].
Hallway - 8.20m x 1.50m (26'11" x 4'11") -
Dining Room - 4.12m x 4.12m (13'6" x 13'6") -
Lounge - 3.98m x 4.49m (13'0" x 14'8") -
Kitchen - 4.79m x 2.90m (15'8" x 9'6") -
Conservatory - 4.32m x 3.91m (14'2" x 12'9") -
Landing - 4.67m x 1.60m (15'3" x 5'2") -
Master Bedroom - 3.79m x 4.43m (12'5" x 14'6") -
Bedroom Two - 4.11m x 3.38m (13'5" x 11'1") -
Bedroom Three - 3.23m x 2.40m (10'7" x 7'10") -
Bedroom Four - 3.23m x 2.40m (10'7" x 7'10") -
Bathroom - 2.40m x 1.70m (7'10" x 5'6") -
The Vendors are "Legally Seller Ready". What do we mean by this term? The Vendors already have Solicitors instructed; searches have been requested. The searches will be provided to any prospective buyer and their Solicitor, ready to be used (saving 8 weeks).
Why sell with Dwellings? Managing partner is a practicing Solicitor with a wealth of experience, we are forward thinking & exceptionally organised - 100+ Google Customer Reviews speak volumes! Visit our Instagram & Facebook pages to see video testimonials of Vendors who have sold with us. Thinking of selling your property? Use our "SAVVY SELLER PACKAGE" & save yourself ££££'s in fees, direct Whatsapp link on our website WE (not automated) are available 24/7.
The property is set over two floors and is a spacious family home that offers versatile living accommodation. The ground floor features a hallway, a generous lounge, a dining room, a fitted kitchen, and a sunlit conservatory. Upstairs, a landing leads to four generously-sized bedrooms and a three-piece bathroom. Outside, the rear offers a meticulously maintained garden and a double garage, providing convenient off-road parking.
Viewings are an absolute must to fully appreciate this beautiful home. Would you like to view this property? Simply click on the "Email Agent" button & we will call you back within 5 minutes or call us on[use Contact Agent Button].
Hallway - 8.20m x 1.50m (26'11" x 4'11") -
Dining Room - 4.12m x 4.12m (13'6" x 13'6") -
Lounge - 3.98m x 4.49m (13'0" x 14'8") -
Kitchen - 4.79m x 2.90m (15'8" x 9'6") -
Conservatory - 4.32m x 3.91m (14'2" x 12'9") -
Landing - 4.67m x 1.60m (15'3" x 5'2") -
Master Bedroom - 3.79m x 4.43m (12'5" x 14'6") -
Bedroom Two - 4.11m x 3.38m (13'5" x 11'1") -
Bedroom Three - 3.23m x 2.40m (10'7" x 7'10") -
Bedroom Four - 3.23m x 2.40m (10'7" x 7'10") -
Bathroom - 2.40m x 1.70m (7'10" x 5'6") -
