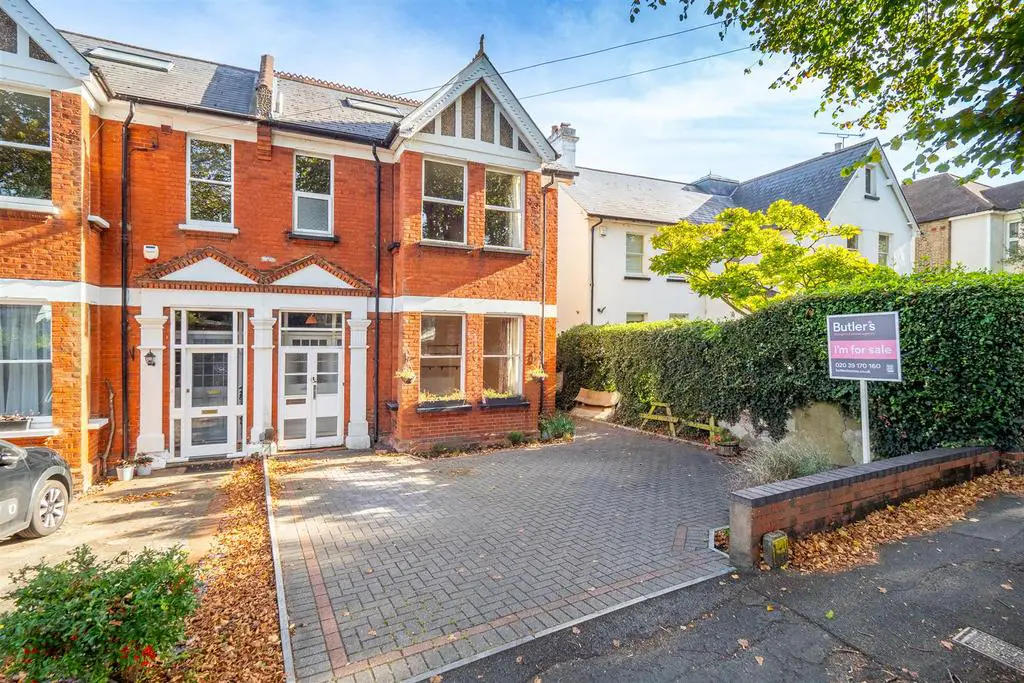
House For Sale £850,000
Nestled in one of the most convenient and coveted roads in Belmont, this handsome semi-detached Victorian house has so much to offer, both inside and out. Firstly, we have to talk location. The Crescent will surpass your expectations, as it's just a quick stroll into the high street, with you having outstanding schooling in close proximity. Buses and Belmont station are located at the end of your road, so there is a quick and direct route into the City. Despite all of this, sitting in your level, mature rear garden, you'd be forgiven for thinking you were in a more secluded location; a tranquil space for you to enjoy a good book, enjoy the sunshine or even have a few friends over. Inside your home, you'll appreciate the abundance of period features and charm, with the property also possessing an immense amount of potential to create a home that will be molded into your own personal taste. The layout of the ground floor offers a huge amount of versatility, with two extremely spacious reception rooms and a large kitchen/breakfast room. There is scope to either change around the internal accommodation or even go the extension route in the future as some of the neighbors have - subject to the relevant permissions. Upstairs, there is also opportunity in abundance, with four double bedrooms, one of which is a fabulous master with en-suite that has 'jack & Jill' access for convenience. On the second floor there is also potential for a further room in the eaves, if you need the additional bedroom or work space. Finishing off the house internally is a bathroom serving all the rooms and useful cellar on the lower ground floor. On the outside to the front, there is a driveway proving off-street parking, with the property also boasting no onward chain.
Ground Floor -
Porch -
Hallway -
Dining Room - 5.16m x 4.39m (16'11 x 14'5) -
Living Room - 4.37m x 4.37m (14'4 x 14'4) -
Kitchen - 4.29m x 3.76m (14'1 x 12'4) -
First Floor -
Landing -
Master Bedroom - 5.18m x 3.99m (17' x 13'1) -
En-Suite - 3.20m x 1.96m (10'6 x 6'5) -
Bedroom - 4.17m x 3.76m (13'8 x 12'4) -
Bedroom - 4.42m x 3.48m (14'6 x 11'5) -
Family Bathroom - 3.30m x 1.04m (10'10 x 3'5) -
Second Floor -
Landing -
Bedroom 4 - 5.03m x 4.95m (16'6 x 16'3) -
Large Eaves Area -
Lower Ground Floor -
Cellar - 4.06m x 2.67m (13'4 x 8'9) -
Outside -
Driveway -
Rear Garden -
Ground Floor -
Porch -
Hallway -
Dining Room - 5.16m x 4.39m (16'11 x 14'5) -
Living Room - 4.37m x 4.37m (14'4 x 14'4) -
Kitchen - 4.29m x 3.76m (14'1 x 12'4) -
First Floor -
Landing -
Master Bedroom - 5.18m x 3.99m (17' x 13'1) -
En-Suite - 3.20m x 1.96m (10'6 x 6'5) -
Bedroom - 4.17m x 3.76m (13'8 x 12'4) -
Bedroom - 4.42m x 3.48m (14'6 x 11'5) -
Family Bathroom - 3.30m x 1.04m (10'10 x 3'5) -
Second Floor -
Landing -
Bedroom 4 - 5.03m x 4.95m (16'6 x 16'3) -
Large Eaves Area -
Lower Ground Floor -
Cellar - 4.06m x 2.67m (13'4 x 8'9) -
Outside -
Driveway -
Rear Garden -
