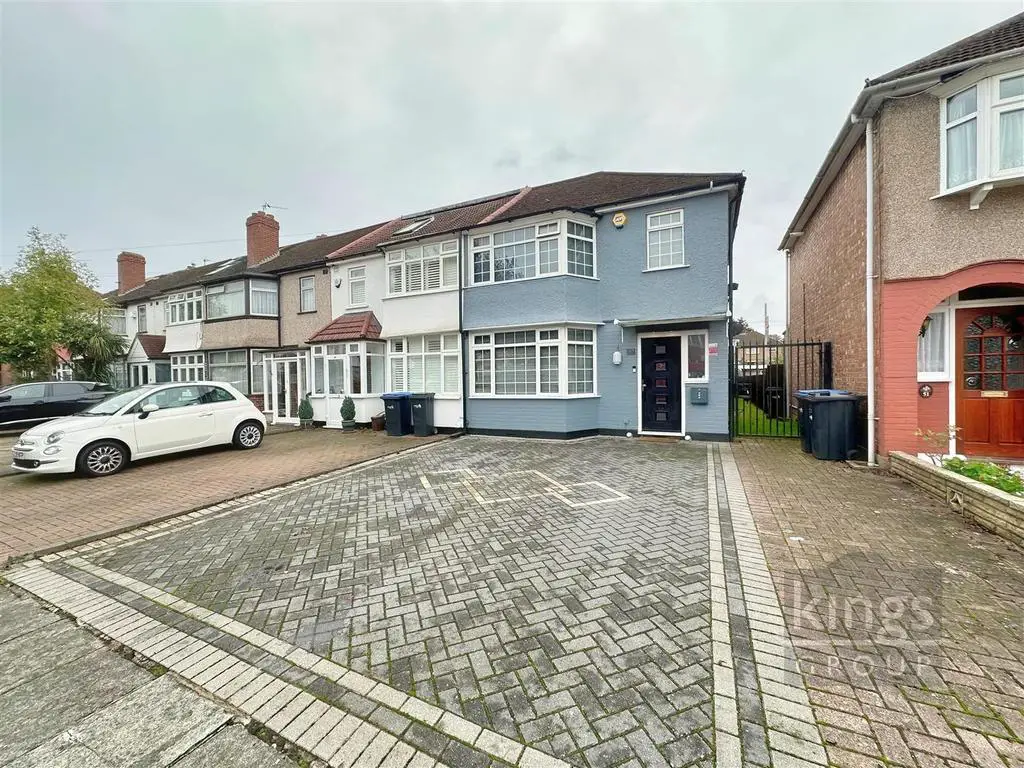
House For Sale £535,000
Kings Group-Enfield Town are pleased to present this WELL PRESENTED EXTENDED THREE BEDROOM END TERRACE HOUSE located just 0.3 miles to Bush Hill Park Station which provides direct links into the CIty. This ideal family home falls within catchment area of some of Enfield's most sought after schools including The Raglan Schools.
Accommodation comprises through lounge, fitted kitchen/diner with French doors leading to the rear garden, downstairs WC/Utility space, three good sized bedrooms, upstairs family bathroom and off street parking for two vehicles.
Hallway - Stairs leading to the first floor landing, Under stairs storage cupboard, Double glazed opaque window to the front aspect, Double radiator, Laminate flooring, Smoke alarm, Power points
Through Lounge - 6.91m x 3.51m (22'8 x 11'6) - Double glazed bay window to the front aspect, Coved ceiling, Double radiator x2, Laminate flooring, Phone point, TV aerial point, Power points
Kitchen - 5.00m x 2.72m (16'5 x 8'11) - Double glazed window to the rear aspect, Double glazed French doors leading to the garden, A range of base and wall units with roll top work surfaces, Tiled flooring, Tiled splash backs, Integrated cooker with electric oven, Gas hob, Integrated chimney style extractor hood, Sink drainer unit, Integrated fridge/freezer, Integrated dishwasher, Spotlights, Power points
Downstairs Wc/Utility - 2.31m x 2.01m (7'7 x 6'7) - Double glazed opaque window to the side aspect, Plumbing for washing machine and dryer, Spotlights, Single radiator, Laminate flooring, Extractor fan, Wash basin with mixer tap, Low level WC
First Floor Landing - Loft access, Smoke alarm, Spotlights, Double glazed opaque window to the side aspect, Laminate flooring
Bedroom 1 - 3.91m x 3.20m (12'10 x 10'6) - Double glazed bay window to the front aspect, Spotlights, Double radiator, Carpeted flooring, Power points, TV aerial point
Bedroom 2 - 3.00m x 2.79m (9'10 x 9'2) - Double glazed window to the rear aspect, Spotlights, Double radiator, Laminate flooring, Built in wardrobes, Power points
Bedroom 3 - 1.91m x 1.91m (6'3 x 6'3) - Double glazed window to the front aspect, Spotlights, Single radiator, Laminate flooring, Built in wardrobes, Power points
Bathroom - 1.91m x 1.70m (6'3 x 5'7) - Double glazed opaque window to the rear aspect, Panel enclosed bath with thermostatically controlled shower, Heated towel rail, Tiled flooring, Extractor fan, Wash basin with mixer tap, Low level WC, Tiled walls, Spotlights
Garden - approx 18.90m (approx 62'0) - Side access with automatic shutter, Patio, Plastic shed, Outside water tap, Security light
Accommodation comprises through lounge, fitted kitchen/diner with French doors leading to the rear garden, downstairs WC/Utility space, three good sized bedrooms, upstairs family bathroom and off street parking for two vehicles.
Hallway - Stairs leading to the first floor landing, Under stairs storage cupboard, Double glazed opaque window to the front aspect, Double radiator, Laminate flooring, Smoke alarm, Power points
Through Lounge - 6.91m x 3.51m (22'8 x 11'6) - Double glazed bay window to the front aspect, Coved ceiling, Double radiator x2, Laminate flooring, Phone point, TV aerial point, Power points
Kitchen - 5.00m x 2.72m (16'5 x 8'11) - Double glazed window to the rear aspect, Double glazed French doors leading to the garden, A range of base and wall units with roll top work surfaces, Tiled flooring, Tiled splash backs, Integrated cooker with electric oven, Gas hob, Integrated chimney style extractor hood, Sink drainer unit, Integrated fridge/freezer, Integrated dishwasher, Spotlights, Power points
Downstairs Wc/Utility - 2.31m x 2.01m (7'7 x 6'7) - Double glazed opaque window to the side aspect, Plumbing for washing machine and dryer, Spotlights, Single radiator, Laminate flooring, Extractor fan, Wash basin with mixer tap, Low level WC
First Floor Landing - Loft access, Smoke alarm, Spotlights, Double glazed opaque window to the side aspect, Laminate flooring
Bedroom 1 - 3.91m x 3.20m (12'10 x 10'6) - Double glazed bay window to the front aspect, Spotlights, Double radiator, Carpeted flooring, Power points, TV aerial point
Bedroom 2 - 3.00m x 2.79m (9'10 x 9'2) - Double glazed window to the rear aspect, Spotlights, Double radiator, Laminate flooring, Built in wardrobes, Power points
Bedroom 3 - 1.91m x 1.91m (6'3 x 6'3) - Double glazed window to the front aspect, Spotlights, Single radiator, Laminate flooring, Built in wardrobes, Power points
Bathroom - 1.91m x 1.70m (6'3 x 5'7) - Double glazed opaque window to the rear aspect, Panel enclosed bath with thermostatically controlled shower, Heated towel rail, Tiled flooring, Extractor fan, Wash basin with mixer tap, Low level WC, Tiled walls, Spotlights
Garden - approx 18.90m (approx 62'0) - Side access with automatic shutter, Patio, Plastic shed, Outside water tap, Security light
Houses For Sale Hazel Grove
Houses For Sale Lee Road
Houses For Sale Haddon Close
Houses For Sale Haileybury Avenue
Houses For Sale Chatsworth Drive
Houses For Sale Dimsdale Drive
Houses For Sale Trinity Avenue
Houses For Sale Great Cambridge Road
Houses For Sale St Edmunds Road
Houses For Sale Woodgrange Avenue
Houses For Sale Lee Road
Houses For Sale Haddon Close
Houses For Sale Haileybury Avenue
Houses For Sale Chatsworth Drive
Houses For Sale Dimsdale Drive
Houses For Sale Trinity Avenue
Houses For Sale Great Cambridge Road
Houses For Sale St Edmunds Road
Houses For Sale Woodgrange Avenue
