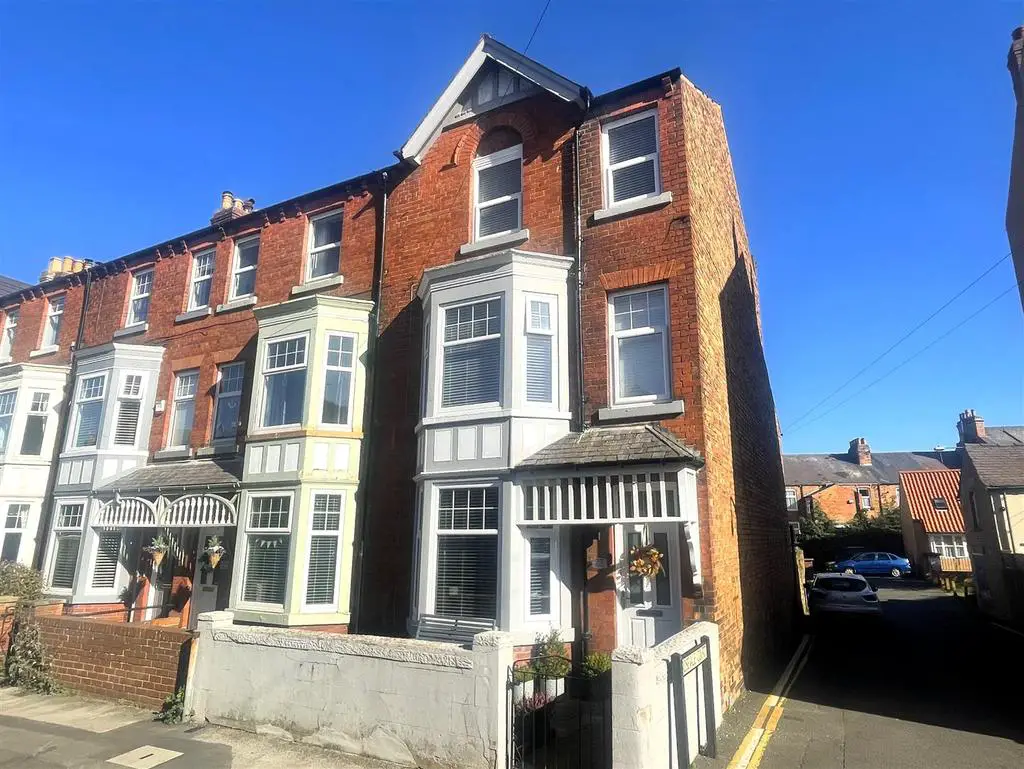
House For Sale £225,000
New to the market is this BEAUTIFULLY PRESENTED, FIVE BEDROOM END-TERRACE HOME which is set over THREE FLOORS with TWO RECEPTION ROOMS, an EN-SUITE to the MASTER, a MODERN KITCHEN and BATHROOM and a REAR YARD which could potentially be utilised for OFF-STREET PARKING.
The property briefly comprises; entrance vestibule and hall with stairs to the first floor, a bay fronted lounge with a log burner, a separate dining room and a modern kitchen fitted with a range of units, oven and a door to the rear yard. To the first floor lies a master bedroom with an en-suite shower room, a further bedroom, utility cupboard and a modern house bathroom. From the landing space on the first floor lies stairs up to the second floor which has a further landing space with built-in storage and three bedrooms. Externally, the property is set a back from the street via a front forecourt and to the rear of the property lies a generously sized rear yard with gated access onto the rear lane and potential for off-street parking.
The property is well located within the Falsgrave area of Scarborough and provides excellent access to a wealth of amenities including Gladstone Road School, Sainsbury's and a range of local shops, eateries and Scarborough Town Centre.
If you would like to arrange a viewing, please contact our friendly team today to arrange a viewing on[use Contact Agent Button] or visit .
Accommodation: -
Ground Floor -
Entrance Vestibule And Hallway -
Lounge - 4.7m max into bay x 3.4m max (15'5" max into bay x -
Dining Room - 3.7m x 3.5m max (12'1" x 11'5" max) -
Kitchen - 3.1m x 2.8m (10'2" x 9'2") -
First Floor -
Landing - 4.0m x 1.8m (13'1" x 5'10") -
Bedroom One - 4.7m max x 4.1m (15'5" max x 13'5") -
En-Suite To Bedroom One - 2.8m x 1.4m (9'2" x 4'7") -
Utility Cupboard - 1.5m x 0.9m (4'11" x 2'11") -
Bathroom - 2.8m x 2.0m (9'2" x 6'6") -
Second Floor -
Landing - 4.8m x 1.9m max (15'8" x 6'2" max) -
Bedroom Three - 3.8m x 2.8m (12'5" x 9'2") -
Bedroom Four - 4.0m x 2.7m max (13'1" x 8'10" max) -
Bedroom Five - 3.1m x 1.9m (10'2" x 6'2") -
Details Prepared - TLPF/191023
The property briefly comprises; entrance vestibule and hall with stairs to the first floor, a bay fronted lounge with a log burner, a separate dining room and a modern kitchen fitted with a range of units, oven and a door to the rear yard. To the first floor lies a master bedroom with an en-suite shower room, a further bedroom, utility cupboard and a modern house bathroom. From the landing space on the first floor lies stairs up to the second floor which has a further landing space with built-in storage and three bedrooms. Externally, the property is set a back from the street via a front forecourt and to the rear of the property lies a generously sized rear yard with gated access onto the rear lane and potential for off-street parking.
The property is well located within the Falsgrave area of Scarborough and provides excellent access to a wealth of amenities including Gladstone Road School, Sainsbury's and a range of local shops, eateries and Scarborough Town Centre.
If you would like to arrange a viewing, please contact our friendly team today to arrange a viewing on[use Contact Agent Button] or visit .
Accommodation: -
Ground Floor -
Entrance Vestibule And Hallway -
Lounge - 4.7m max into bay x 3.4m max (15'5" max into bay x -
Dining Room - 3.7m x 3.5m max (12'1" x 11'5" max) -
Kitchen - 3.1m x 2.8m (10'2" x 9'2") -
First Floor -
Landing - 4.0m x 1.8m (13'1" x 5'10") -
Bedroom One - 4.7m max x 4.1m (15'5" max x 13'5") -
En-Suite To Bedroom One - 2.8m x 1.4m (9'2" x 4'7") -
Utility Cupboard - 1.5m x 0.9m (4'11" x 2'11") -
Bathroom - 2.8m x 2.0m (9'2" x 6'6") -
Second Floor -
Landing - 4.8m x 1.9m max (15'8" x 6'2" max) -
Bedroom Three - 3.8m x 2.8m (12'5" x 9'2") -
Bedroom Four - 4.0m x 2.7m max (13'1" x 8'10" max) -
Bedroom Five - 3.1m x 1.9m (10'2" x 6'2") -
Details Prepared - TLPF/191023
Houses For Sale Saint John's Road
Houses For Sale Sitwell Street
Houses For Sale Falsgrave Mews
Houses For Sale Wykeham Street
Houses For Sale St John's Avenue
Houses For Sale The Cinder Track
Houses For Sale Sinclair Court
Houses For Sale Wooler Street
Houses For Sale Mount Park Avenue
Houses For Sale Falsgrave Road
Houses For Sale Seamer Road Corner
Houses For Sale Commercial Street
Houses For Sale Hampton Road
Houses For Sale Acworth Street
Houses For Sale Sitwell Street
Houses For Sale Falsgrave Mews
Houses For Sale Wykeham Street
Houses For Sale St John's Avenue
Houses For Sale The Cinder Track
Houses For Sale Sinclair Court
Houses For Sale Wooler Street
Houses For Sale Mount Park Avenue
Houses For Sale Falsgrave Road
Houses For Sale Seamer Road Corner
Houses For Sale Commercial Street
Houses For Sale Hampton Road
Houses For Sale Acworth Street