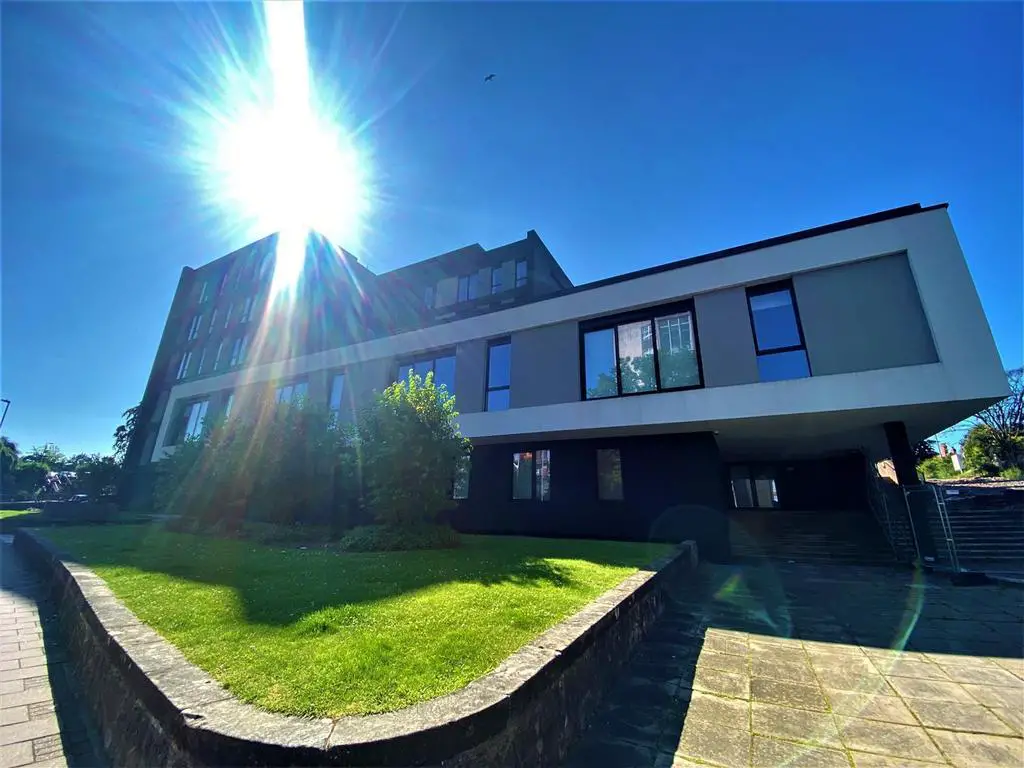
1 bed Flat For Sale £165,000
*SUPERB CONTEMPORARY APARTMENT IN MUCH SOUGHT AFTER LOCATION!* Located in this much sought after development in the heart of Bournville and being perfectly placed for access to the nearby places of interest including the QE Hospital, University of Birmingham and City Centre with Bournville train station only being a short stroll away and also well located for access into Bournville's historic village green but also Stirchley high street with all of its independent bars and restaurants. The apartment itself offers contemporary styling throughout with the addition of a residents gym and parking and offers the following accommodation; communal lift and stair access, allocated parking, entrance hallway, open plan living / dining and kitchen, storage room, bathroom and a good size main bedroom. To arrange your viewing please contact our Bournville team or click the link for our virtual tour!
*Tenure Our vendor has informed us that this property is leasehold with 143 years remaining.
*Annual Ground Rent £350,00 and the annual Service Charge £1800 approx.
*This is all subject to confirmation from a legal representative.
Approach - This well presented second floor apartment is approached via a communal entrance with seating and welcome areas including access to the residents on-site gym and then via lift or stair access to the second floor with hardwood front entry door opening into:
Entrance Hall - With laminate wood effect flooring, recessed spots to ceiling, central heating radiator, video telephone intercom system and internal doors opening into:
Storage/Utility Room - 1.75 x 1.11 (5'8" x 3'7") - With plumbing facility for washing machine, continued laminate floor covering, ceiling light point and offering excellent storage.
Contemporary Bathroom - 2.1 x 1.7 (6'10" x 5'6") - Italian style bathroom suite comprising panel bath with hot and cold mixer tap with mains power shower over, wall hung Roca wash hand basin with hot and cold mixer tap, hidden cistern push button WC with in-built shelving, wall mounted heated chrome towel rail, recessed spots to ceiling and being fully tiled to floor and splash backs.
Main Bedroom - 4.25 x 3 (13'11" x 9'10" ) - With picture floor to ceiling double glazed window, recessed spots to ceiling and central heating radiator.
Open Plan Living/Dining/Kitchen - 3 x 7.6 (9'10" x 24'11") - Living area with floor to ceiling picture double glazed window, recessed spots to ceiling, continued laminate effect floor covering, central heating radiator and walkway into dining/kitchen area. Kitchen with contemporary Italian kitchen with integrated 'Teka' oven and four ring 'Teka' induction hob within-built under cupboard lighting, integrated fridge and freezer and dishwasher, further recessed spots to ceiling, work surface and splash backs.
Parking - There is one allocated parking space located at the front of the building.
Lease Information - LEASE 150 YEARS FROM 1/1/2015
REMAINING; 142 YEARS
SERVICE CHARGE; £1800 approx per annum
GROUND RENT: £350 PER YEAR ROI REVIEW EVERY 15 YEARS.
DEED OF VARIATION
This is all subject to confirmation from a legal reprentative.
*Tenure Our vendor has informed us that this property is leasehold with 143 years remaining.
*Annual Ground Rent £350,00 and the annual Service Charge £1800 approx.
*This is all subject to confirmation from a legal representative.
Approach - This well presented second floor apartment is approached via a communal entrance with seating and welcome areas including access to the residents on-site gym and then via lift or stair access to the second floor with hardwood front entry door opening into:
Entrance Hall - With laminate wood effect flooring, recessed spots to ceiling, central heating radiator, video telephone intercom system and internal doors opening into:
Storage/Utility Room - 1.75 x 1.11 (5'8" x 3'7") - With plumbing facility for washing machine, continued laminate floor covering, ceiling light point and offering excellent storage.
Contemporary Bathroom - 2.1 x 1.7 (6'10" x 5'6") - Italian style bathroom suite comprising panel bath with hot and cold mixer tap with mains power shower over, wall hung Roca wash hand basin with hot and cold mixer tap, hidden cistern push button WC with in-built shelving, wall mounted heated chrome towel rail, recessed spots to ceiling and being fully tiled to floor and splash backs.
Main Bedroom - 4.25 x 3 (13'11" x 9'10" ) - With picture floor to ceiling double glazed window, recessed spots to ceiling and central heating radiator.
Open Plan Living/Dining/Kitchen - 3 x 7.6 (9'10" x 24'11") - Living area with floor to ceiling picture double glazed window, recessed spots to ceiling, continued laminate effect floor covering, central heating radiator and walkway into dining/kitchen area. Kitchen with contemporary Italian kitchen with integrated 'Teka' oven and four ring 'Teka' induction hob within-built under cupboard lighting, integrated fridge and freezer and dishwasher, further recessed spots to ceiling, work surface and splash backs.
Parking - There is one allocated parking space located at the front of the building.
Lease Information - LEASE 150 YEARS FROM 1/1/2015
REMAINING; 142 YEARS
SERVICE CHARGE; £1800 approx per annum
GROUND RENT: £350 PER YEAR ROI REVIEW EVERY 15 YEARS.
DEED OF VARIATION
This is all subject to confirmation from a legal reprentative.
