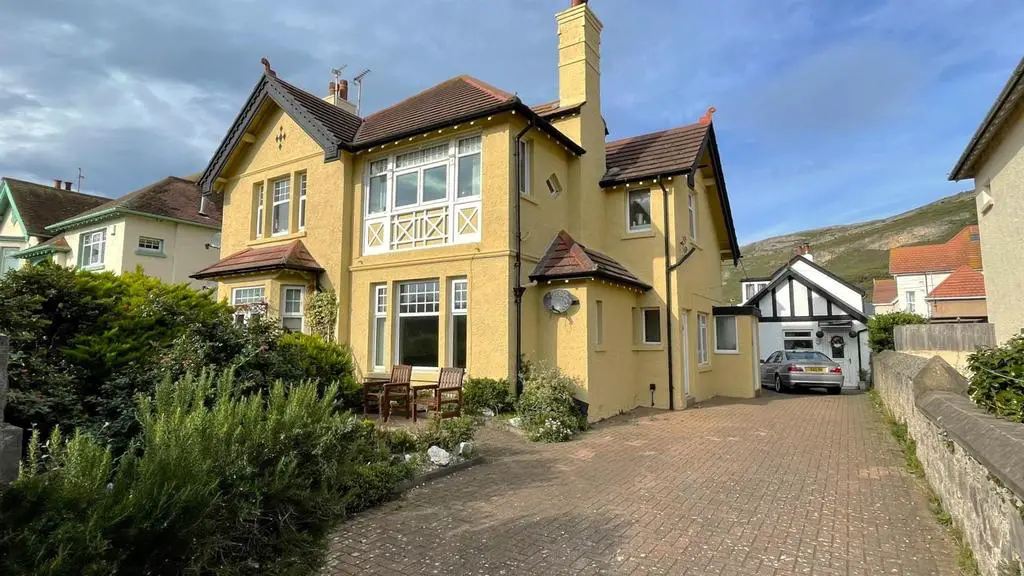
3 bed Flat For Sale £230,000
A BEAUTIFULLY PRESENTED SELF CONTAINED FIRST FLOOR APARTMENT IN A DETACHED HOUSE OF JUST 3 APARTMENTS - situated on the popular Gloddaeth Avenue and within 150 yards of local mini-market and the West Shore Promenade. The accommodation briefly comprises self -contained front door to small hall; staircase leads to first floor landing; lounge; separate dining room/ 2nd bedroom; kitchen with range of white gloss effect fronted units, built-in oven, hob and cooker hood; principal bedroom; bedroom 3/study; 4-piece bathroom including separate shower stall; separate 2-piece washroom. The property features gas fired central heating from a combination boiler, and upvc double glazed replacement window units. Outside - there is a small rear garden with patio area, raised flower beds and detached prefabricated concrete garage accessed from the rear service road. The property is held on Leasehold Tenure over a term of 999 years from the 15th October 1993 with a Peppercorn Ground Rent.
The accommodation comprises:-
Upvc Double Glazed FRONT DOOR
To:-
Small Hall - Upvc double glazed windows, laminate floor, stairs to:-
First Floor Landing - Coved ceiling, dado rail, picture rails, double radiator.
Double Aspect Lounge - 6.14m x 4.00m (20'1" x 13'1") - Mahogany fire surround with tiled back and hearth, coal effect "Living Flame" gas fire, 2 wall light points, double radiator, coved ceiling, upvc double glazed windows, cornice, limited sea views.
Dining Room/ Bedroom 2 - 3.71m x 3.52m (12'2" x 11'6") - Fire surround with tiled hearth, coved ceiling, upvc double glazed double opening French doors with Juliette Balcony, double radiator, access to insulated roof space via Slingsby ladder with boarding for storage. View to the Great Orme.
Kitchen - 4.02m x 2.30m (13'2" x 7'6") - Range of base, wall, drawer and glass fronted display units in White Gloss effect, round edge worktops incorporating stainless steel sink with bi-flo taps, built-in oven, 4 ring gas hob, cooker hood over, plumbing for automatic washing machine, wall tiling, coved ceiling, spotlights, laminate floor, upvc double glazed windows, "Ideal" gas fired combination central heating / hot water boiler.
Principle Bedroom - 4.55m x 3.86m (14'11" x 12'7" ) - Into bay window with upvc double glazing, coved ceiling, dado rail, double radiator. Limited sea view.
Bedroom 3/ Study - 3.72m x 2.05m (12'2" x 6'8") - Upvc double glazed windows, double radiator. View to the Great Orme.
4-Piece Bathroom - Shell shaped White suite comprising panel bath, separate corner shower stall, pedestal wash hand basin, wc, wall tiling, spot lighting, upvc double glazed window, double radiator.
Separate 2-Piece Washroom - Comprising pedestal wash hand basin, wc, wall tiling, upvc double glazed window, radiator.
Outside -
Small Rear Garden - Raised flowerbeds and patio area.
Detached Pre-Fabricated Concrete Single Car Garage - Accessed from a rear service road.
Tenure - LEASEHOLD over a 999 year term from the 15th October, 1993.
Peppercorn Ground Rent.
Council Tax - Is 'C' obtained from
The accommodation comprises:-
Upvc Double Glazed FRONT DOOR
To:-
Small Hall - Upvc double glazed windows, laminate floor, stairs to:-
First Floor Landing - Coved ceiling, dado rail, picture rails, double radiator.
Double Aspect Lounge - 6.14m x 4.00m (20'1" x 13'1") - Mahogany fire surround with tiled back and hearth, coal effect "Living Flame" gas fire, 2 wall light points, double radiator, coved ceiling, upvc double glazed windows, cornice, limited sea views.
Dining Room/ Bedroom 2 - 3.71m x 3.52m (12'2" x 11'6") - Fire surround with tiled hearth, coved ceiling, upvc double glazed double opening French doors with Juliette Balcony, double radiator, access to insulated roof space via Slingsby ladder with boarding for storage. View to the Great Orme.
Kitchen - 4.02m x 2.30m (13'2" x 7'6") - Range of base, wall, drawer and glass fronted display units in White Gloss effect, round edge worktops incorporating stainless steel sink with bi-flo taps, built-in oven, 4 ring gas hob, cooker hood over, plumbing for automatic washing machine, wall tiling, coved ceiling, spotlights, laminate floor, upvc double glazed windows, "Ideal" gas fired combination central heating / hot water boiler.
Principle Bedroom - 4.55m x 3.86m (14'11" x 12'7" ) - Into bay window with upvc double glazing, coved ceiling, dado rail, double radiator. Limited sea view.
Bedroom 3/ Study - 3.72m x 2.05m (12'2" x 6'8") - Upvc double glazed windows, double radiator. View to the Great Orme.
4-Piece Bathroom - Shell shaped White suite comprising panel bath, separate corner shower stall, pedestal wash hand basin, wc, wall tiling, spot lighting, upvc double glazed window, double radiator.
Separate 2-Piece Washroom - Comprising pedestal wash hand basin, wc, wall tiling, upvc double glazed window, radiator.
Outside -
Small Rear Garden - Raised flowerbeds and patio area.
Detached Pre-Fabricated Concrete Single Car Garage - Accessed from a rear service road.
Tenure - LEASEHOLD over a 999 year term from the 15th October, 1993.
Peppercorn Ground Rent.
Council Tax - Is 'C' obtained from
3 bed Flats For Sale Gogarth Lane
3 bed Flats For Sale Morfa Road
3 bed Flats For Sale Carroll Place
3 bed Flats For Sale Lôn yr Abaty
3 bed Flats For Sale Gloddaeth Avenue
3 bed Flats For Sale Lloyd Street West
3 bed Flats For Sale Abbey Road
3 bed Flats For Sale Great Ormes Road
3 bed Flats For Sale Gogarth Road
3 bed Flats For Sale Bryniau Road
3 bed Flats For Sale Morfa Road
3 bed Flats For Sale Carroll Place
3 bed Flats For Sale Lôn yr Abaty
3 bed Flats For Sale Gloddaeth Avenue
3 bed Flats For Sale Lloyd Street West
3 bed Flats For Sale Abbey Road
3 bed Flats For Sale Great Ormes Road
3 bed Flats For Sale Gogarth Road
3 bed Flats For Sale Bryniau Road