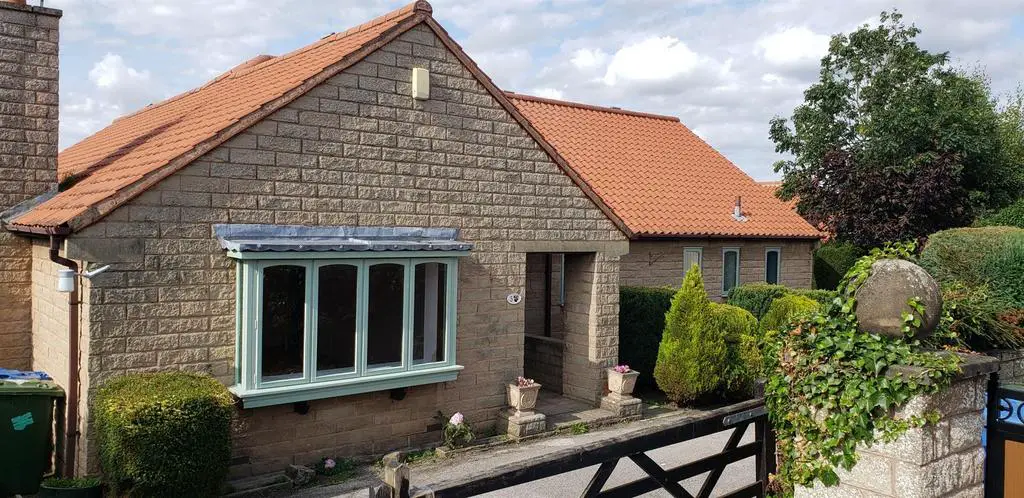
House For Sale £400,000
* GUIDE PRICE £400,000 - £425,000 * The rare opportunity has arrisen to purchase this Large executive stone detached bungalow with En-suite facilities and dressing are to the master bedroom. Spacious dining kitchen plus a separate dining room and large lounge. Also includes a study and utility room plus a single detached garage . Garden to the side and rear. Double glazed and gas central heated . Positioned upon a very desirable cul-de-sac within walking distance to amenities of Carlton- in-Lindrick.
To book a viewing please call Merryweathers on[use Contact Agent Button].
Entrance Hall - With a front facing external door. The welcoming entrance hall provides access to the lounge and dining room as well as having a door to the inner hall that provides further access to the bedrooms and bathroom.
Lounge - 6.93m x 4.66m (22'8" x 15'3") - A fabulous family sized lounge with stone feature fire place and inset living flame gas fire, three double windows and a radiator.
Dining Kitchen - 6.50m x 3.90m (21'3" x 12'9") - With rear and side facing windows. An array of fitted base and wall mounted units incorporating a sink and drainer unit, four ring gas hob and double electric oven, and integrated dish washer. The dining area has a radiator and a bi-fold door to a further dining room. The kitchen area has a door to the side entrance hall.
Dining Room - 3.54m x 2.74m (11'7" x 8'11") - With a rear facing double glazed window and a radiator.
Side Entrance Hall - With a side facing external door, doors to the study and utility room.
Study - With a side facing window and a radiator.
Utility Room - With fitted base units incorporating a sink bowl and drainer and plumbing for a washing machine.
Inner Hall - A range of fitted wardrobes and doors leading to all bedrooms and the bathroom.
Master Bedroom - 3.56m x 3.32m (11'8" x 10'10") - With rear and side facing double glazed windows this spacious bedroom has a dressing area with further built-in wardrobes and a door to the en-suite shower room.
En-Suite Shower Room - With a walk-in shower cubicle, low flush WC and a fitted vanity table incorporating a hand wash basin and a radiator.
Bedroom Two - 2.90m x 2.57m (9'6" x 8'5") - With rear facing double glazed window and radiator.
Bedroom Three - 3.55m x 2.54m (11'7" x 8'3") - With a front facing double glazed window, radiator and a built-in double wardrobe.
Family Bathroom - With a suite consisting of a rectangular bath, low flush WC and a pedestal hand wash basin, tiles to the walls, radiator and two obscure double glazed windows.
Outside - The property is positioned upon a private corner plot with driveway to the front that provides access to the single detached garage, there are garden areas to the side and rear. The rear garden overlooks feilds.
Material Information - Council Tax Band E
EPC
FREEHOLD
To book a viewing please call Merryweathers on[use Contact Agent Button].
Entrance Hall - With a front facing external door. The welcoming entrance hall provides access to the lounge and dining room as well as having a door to the inner hall that provides further access to the bedrooms and bathroom.
Lounge - 6.93m x 4.66m (22'8" x 15'3") - A fabulous family sized lounge with stone feature fire place and inset living flame gas fire, three double windows and a radiator.
Dining Kitchen - 6.50m x 3.90m (21'3" x 12'9") - With rear and side facing windows. An array of fitted base and wall mounted units incorporating a sink and drainer unit, four ring gas hob and double electric oven, and integrated dish washer. The dining area has a radiator and a bi-fold door to a further dining room. The kitchen area has a door to the side entrance hall.
Dining Room - 3.54m x 2.74m (11'7" x 8'11") - With a rear facing double glazed window and a radiator.
Side Entrance Hall - With a side facing external door, doors to the study and utility room.
Study - With a side facing window and a radiator.
Utility Room - With fitted base units incorporating a sink bowl and drainer and plumbing for a washing machine.
Inner Hall - A range of fitted wardrobes and doors leading to all bedrooms and the bathroom.
Master Bedroom - 3.56m x 3.32m (11'8" x 10'10") - With rear and side facing double glazed windows this spacious bedroom has a dressing area with further built-in wardrobes and a door to the en-suite shower room.
En-Suite Shower Room - With a walk-in shower cubicle, low flush WC and a fitted vanity table incorporating a hand wash basin and a radiator.
Bedroom Two - 2.90m x 2.57m (9'6" x 8'5") - With rear facing double glazed window and radiator.
Bedroom Three - 3.55m x 2.54m (11'7" x 8'3") - With a front facing double glazed window, radiator and a built-in double wardrobe.
Family Bathroom - With a suite consisting of a rectangular bath, low flush WC and a pedestal hand wash basin, tiles to the walls, radiator and two obscure double glazed windows.
Outside - The property is positioned upon a private corner plot with driveway to the front that provides access to the single detached garage, there are garden areas to the side and rear. The rear garden overlooks feilds.
Material Information - Council Tax Band E
EPC
FREEHOLD