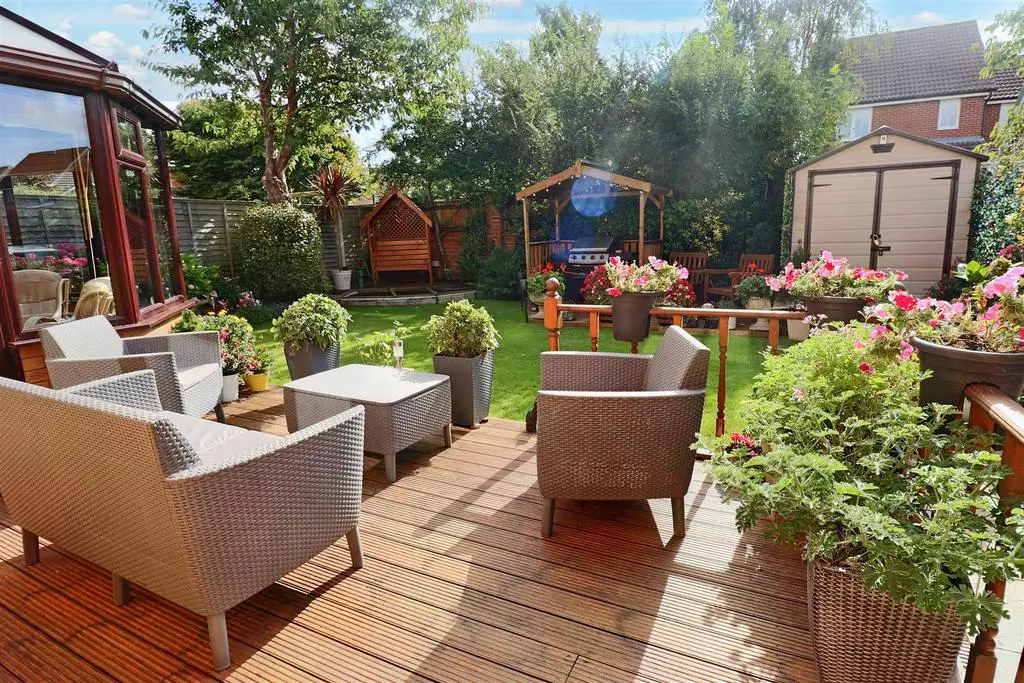
House For Sale £360,000
Immaculately presented detached 4 bedroom family home, situated on an established and popular residential development in Carlton Colville. The property benefits from rooms of good proportion including a spacious lounge, separate dining room and utility room, which complements the white high gloss kitchen. There is also a light and airy conservatory which overlooks the beautiful kept gardens.
Upstairs, you will find 4 good size bedrooms, the master having an en-suite shower.
Covered Entrance - upvc door to:-
Entrance Hall - stairs to first floor, radiator.
Downstairs Cloakroom - low level wc, washbasin, half wood panelled walls, radiator, tiled floor, upvc double glazed window.
Spacious Lounge - with bay window, upvc double glazing, attractive fireplace with open flue with an ornamental surround and mantel, dado rail, radiator, arched opening to:-
Dining Room - radiator, double glazed sliding patio door to:-
Conservatory - brick/upvc construction, poly carbonate roof, fitted blinds, tiled floor, power points, fan light, double doors to rear decking and garden.
Kitchen - fitted in a range of white high gloss fronted units, single drainer sink, tiled splashbacks, concealed extractor, electric cooker panel, large walk-in pantry cupboard, radiator, upvc double glazed window overlooking the rear garden.
Utility - matching range of white high gloss fronted units, single drainer sink, recess and plumbing for automatic washing machine and dishwasher, tiled splashbacks, radiator, Ideal Classic gas fired boiler heating domestic hot water and radiator heating system.
Stairs To First Floor And Landing - radiator, built-in airing cupboard, foam lagged copper cylinder, access to roof void.
Master Bedroom - upvc double glazed window, radiator, 2 sets of fitted wardrobe cupboards.
En Suite Shower Room - Quadrant shower cubicle, thermostatic shower unit, pedestal washbasin, low level wc, fully tiled walls, radiator, extractor fan, upvc opaque glazed window.
Bedroom 2 - upvc double glazed window, radiator, double built-in wardrobe cupboard.
Bedroom 3 - upvc double glazed window, radiator, double built-in wardrobe cupboard.
Bedroom 4 - upvc double glazed window, radiator, fitted wall shelving.
Family Bathroom - cased bath, hot and cold, low level wc, pedestal washbasin, part tiled walls, chrome towel rail/radiator, extractor fan, shaver point, upvc opaque glazed window.
Outside - To the front, gardens laid to lawn, brick pavier pathway, double width gravelled driveway leading to integral oversize garage, side pathway and gate. To the rear, particularly attractive landscaped gardens with a central lawned area, 2 timber decked patios, ornamental garden pond and additional decking, external power points and water tap, flowering cherry, well stocked flower borders.
Oversize Garage - 6.13 x 2.47 (20'1" x 8'1") - with ample power and light, access to roof void, roller door and personal door.
Council Tax Band - D
Upstairs, you will find 4 good size bedrooms, the master having an en-suite shower.
Covered Entrance - upvc door to:-
Entrance Hall - stairs to first floor, radiator.
Downstairs Cloakroom - low level wc, washbasin, half wood panelled walls, radiator, tiled floor, upvc double glazed window.
Spacious Lounge - with bay window, upvc double glazing, attractive fireplace with open flue with an ornamental surround and mantel, dado rail, radiator, arched opening to:-
Dining Room - radiator, double glazed sliding patio door to:-
Conservatory - brick/upvc construction, poly carbonate roof, fitted blinds, tiled floor, power points, fan light, double doors to rear decking and garden.
Kitchen - fitted in a range of white high gloss fronted units, single drainer sink, tiled splashbacks, concealed extractor, electric cooker panel, large walk-in pantry cupboard, radiator, upvc double glazed window overlooking the rear garden.
Utility - matching range of white high gloss fronted units, single drainer sink, recess and plumbing for automatic washing machine and dishwasher, tiled splashbacks, radiator, Ideal Classic gas fired boiler heating domestic hot water and radiator heating system.
Stairs To First Floor And Landing - radiator, built-in airing cupboard, foam lagged copper cylinder, access to roof void.
Master Bedroom - upvc double glazed window, radiator, 2 sets of fitted wardrobe cupboards.
En Suite Shower Room - Quadrant shower cubicle, thermostatic shower unit, pedestal washbasin, low level wc, fully tiled walls, radiator, extractor fan, upvc opaque glazed window.
Bedroom 2 - upvc double glazed window, radiator, double built-in wardrobe cupboard.
Bedroom 3 - upvc double glazed window, radiator, double built-in wardrobe cupboard.
Bedroom 4 - upvc double glazed window, radiator, fitted wall shelving.
Family Bathroom - cased bath, hot and cold, low level wc, pedestal washbasin, part tiled walls, chrome towel rail/radiator, extractor fan, shaver point, upvc opaque glazed window.
Outside - To the front, gardens laid to lawn, brick pavier pathway, double width gravelled driveway leading to integral oversize garage, side pathway and gate. To the rear, particularly attractive landscaped gardens with a central lawned area, 2 timber decked patios, ornamental garden pond and additional decking, external power points and water tap, flowering cherry, well stocked flower borders.
Oversize Garage - 6.13 x 2.47 (20'1" x 8'1") - with ample power and light, access to roof void, roller door and personal door.
Council Tax Band - D
Houses For Sale Longbeach Drive
Houses For Sale Rivendale
Houses For Sale Martin Close
Houses For Sale Coplow Dale
Houses For Sale Douglas Close
Houses For Sale Swift Close
Houses For Sale Nidderdale
Houses For Sale Colsterdale
Houses For Sale Ullswater
Houses For Sale Swallowfields
Houses For Sale Yewdale
Houses For Sale Deepdale
Houses For Sale Rivendale
Houses For Sale Martin Close
Houses For Sale Coplow Dale
Houses For Sale Douglas Close
Houses For Sale Swift Close
Houses For Sale Nidderdale
Houses For Sale Colsterdale
Houses For Sale Ullswater
Houses For Sale Swallowfields
Houses For Sale Yewdale
Houses For Sale Deepdale
