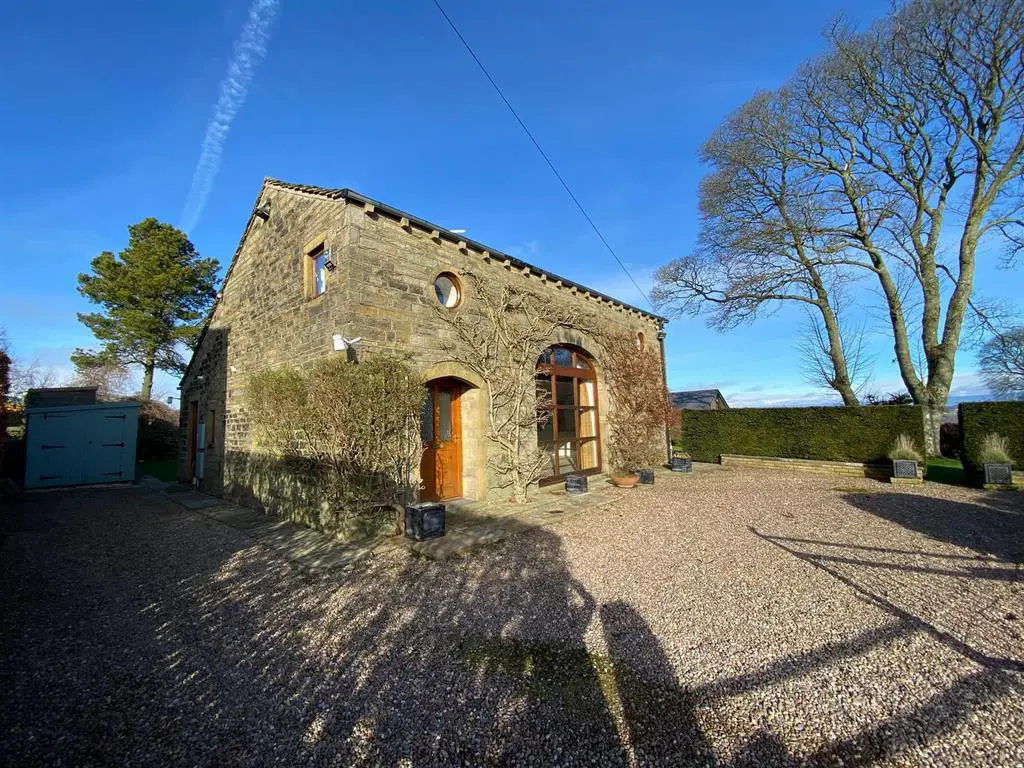
House For Rent £1,575
MINIMUM SIX MONTH LEASE
Manor Barn is situated in the heart of the popular village of Farnley Tyas and has views to the front and rear. This detached barn is situated on Manor Road and ideal for the professional couple or young family. Being offered to let on an unfurnished basis has accommodation briefly comprising entrance hallway, spacious lounge with solid fuel burning stove, dining kitchen with gas fired Aga, conservatory, utility, ground floor WC and storeroom. To the first floor are three bedrooms the master having an ensuite shower room and there an additional house bathroom. There is also a useful storage area to the landing. Externally the property is accessed via electric gates leading to the parking apron for a number of vehicles and there are lawned gardens with mature trees, patio, garden shed and log store. The property has a non-negotiable gardening contract. Bond £1817.00
*SORRY NO PETS*
Entrance Hallway - Having an understairs storage cupboard
Cloaks/Wc - omprising of a two piece suite
Utility Room - 2.49m x 1.91m (8'2 x 6'3) - Housing the central heating boiler, freezer, washing machine, sink unit and external door
Lounge - 6.91m x 5.16m (22'8 x 16'11) - With a feature barn style window, inglenook style fireplace housing the solid fuel burning stove there is a corner TV cabinet and two Gable windows enjoying far-reaching views. Double doors lead to the dining kitchen
Dining Kitchen - 7.42m x 3.96m (24'4 x 13'0) - Having a range of floor and wall units with inset 1 ? bowl sink unit and side drainer, gas fired Aga, dishwasher and fridge, built in wine rack, shelving and a skylight. Double doors lead through to conservatory
Conservatory - 3.81m x 3.48m (12'6 x 11'5) - Having a pleasant aspect to the rear
First Floor Landing - With staircase rising from the entrance hallway and having a large built in storage cupboard
Bedroom One - 3.66m x 3.07m (12'0 x 10'1) -
En Suite Shower Room - Comprising of a three piece suite incorporating shower cubicle, hand wash basin and low flush wc
Bedroom Two - 3.00m x 2.72m (9'10 x 8'11) -
Bedroom Three - 2.74m" by 1.85m" extending to 2.92m" (9'0" by 6'1" -
Bathroom - Comprises of a three-piece newly fitted suite in white incorporated panelled bath with shower over and shower screen, hand wash basin and low flush wc
Outside - Outside the property has access for electric gates giving access into the parking apron with space to park a number of vehicles. There are further lawns and mature trees, patios and garden shed. Property enjoys pleasant aspect to the front, side and rear
Manor Barn is situated in the heart of the popular village of Farnley Tyas and has views to the front and rear. This detached barn is situated on Manor Road and ideal for the professional couple or young family. Being offered to let on an unfurnished basis has accommodation briefly comprising entrance hallway, spacious lounge with solid fuel burning stove, dining kitchen with gas fired Aga, conservatory, utility, ground floor WC and storeroom. To the first floor are three bedrooms the master having an ensuite shower room and there an additional house bathroom. There is also a useful storage area to the landing. Externally the property is accessed via electric gates leading to the parking apron for a number of vehicles and there are lawned gardens with mature trees, patio, garden shed and log store. The property has a non-negotiable gardening contract. Bond £1817.00
*SORRY NO PETS*
Entrance Hallway - Having an understairs storage cupboard
Cloaks/Wc - omprising of a two piece suite
Utility Room - 2.49m x 1.91m (8'2 x 6'3) - Housing the central heating boiler, freezer, washing machine, sink unit and external door
Lounge - 6.91m x 5.16m (22'8 x 16'11) - With a feature barn style window, inglenook style fireplace housing the solid fuel burning stove there is a corner TV cabinet and two Gable windows enjoying far-reaching views. Double doors lead to the dining kitchen
Dining Kitchen - 7.42m x 3.96m (24'4 x 13'0) - Having a range of floor and wall units with inset 1 ? bowl sink unit and side drainer, gas fired Aga, dishwasher and fridge, built in wine rack, shelving and a skylight. Double doors lead through to conservatory
Conservatory - 3.81m x 3.48m (12'6 x 11'5) - Having a pleasant aspect to the rear
First Floor Landing - With staircase rising from the entrance hallway and having a large built in storage cupboard
Bedroom One - 3.66m x 3.07m (12'0 x 10'1) -
En Suite Shower Room - Comprising of a three piece suite incorporating shower cubicle, hand wash basin and low flush wc
Bedroom Two - 3.00m x 2.72m (9'10 x 8'11) -
Bedroom Three - 2.74m" by 1.85m" extending to 2.92m" (9'0" by 6'1" -
Bathroom - Comprises of a three-piece newly fitted suite in white incorporated panelled bath with shower over and shower screen, hand wash basin and low flush wc
Outside - Outside the property has access for electric gates giving access into the parking apron with space to park a number of vehicles. There are further lawns and mature trees, patios and garden shed. Property enjoys pleasant aspect to the front, side and rear