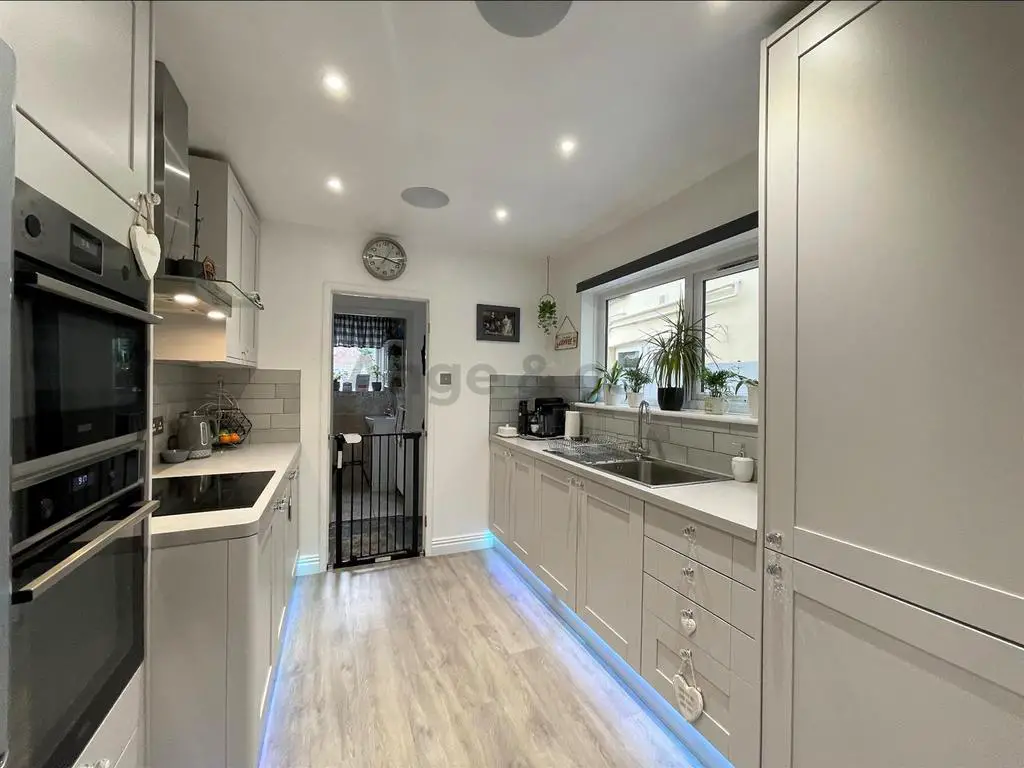
House For Sale £190,000
Beautifully presented end of terrace HOME is IDEALLY located, accessible to all amenities on the high street & the golden sands of Gorleston beach.... Property benefits 2 RECEPTIONS, modern kitchen with integral appliances, rear lobby with a utility room & cloakroom/WC; 3 bedrooms (3rd off 2nd) & a VERY SPACIOUS 4 piece bathroom. uPVC double glazed, gas central heating & enclosed rear garden.
Dining Room - 3.43m x 3.37m (11'3" x 11'0") - Laminate flooring, uPVC double glazed window, radiator, TV and power points; opening to...
Inner Lobby - Handy under stairs storage area and opening to...
Lounge - 3.38m x 3.38m (11'1" x 11'1") - Welcoming room used by the current vendors as the lounge; laminate flooring, uPVC double glazed window, radiator, TV, power points and stairs up to the first floor.
Kitchen - 3.10m x 2.55m (10'2" x 8'4") - Modern shaker style kitchen is practical and easy on the eye; wall and base units with inset sink / drainer and integral appliances includes a fridge / freezer, oven and combination microwave, and an induction hob with extractor fan over. Laminate flooring, uPVC double glazed window, power points and the gas central heating / domestic hot water boiler in situ. Not forgetting the ambient lighting and Sono's speakers that might assist in your culinary delights.
Rear Lobby - Built-in cupboard gives storage. uPVC part double glazed door out to the rear garden; internal doors into the cloakroom / WC and the...
Utility - 1.83m x 1.51m (6'0" x 4'11") - Rather handy room with wall units, worktop, space / plumbing for your chosen appliances and a vanity unit with basin. Tiled walls and flooring; uPVC double glazed window and radiator.
Cloakroom / Wc - Laminate flooring, uPVC double glazed window and WC.
First Floor - Landing - Carpeted stairs up to the first floor; doors to bedrooms 1 and 2.
Bedroom 1 - 3.45m x 3.39m (11'3" x 11'1") - Double bedroom at the front of the home has fitted carpet, uPVC double glazed window, radiator, TV and power points.
Bedroom 2 - 3.72m x 3.38m (12'2" x 11'1") - Another double bedroom has fitted carpet, uPVC double glazed window, radiator, TV and power points.
Bedroom 3 - 2.88m x 2.80m (9'5" x 9'2") - Fitted carpet, uPVC double glazed window, radiator and power points.
Bathroom - 2.89m x 2.72m (9'5" x 8'11") - WOW... 4 piece bathroom suite comprises a pedestal sink, WC, bath and separate shower cubicle. Laminate flooring, opaque uPVC double glazed window and radiator.
Outside - Enclosed laid to lawn garden has a variety of plants, flowers and shrubs; patio area and aggregate path to the rear pedestrian access and timber shed. Outside lighting and water tap.
FREEHOLD TENURE
GREAT YARMOUTH BOROUGH COUNCIL - TAX BAND B
EPC - RATING D
Dining Room - 3.43m x 3.37m (11'3" x 11'0") - Laminate flooring, uPVC double glazed window, radiator, TV and power points; opening to...
Inner Lobby - Handy under stairs storage area and opening to...
Lounge - 3.38m x 3.38m (11'1" x 11'1") - Welcoming room used by the current vendors as the lounge; laminate flooring, uPVC double glazed window, radiator, TV, power points and stairs up to the first floor.
Kitchen - 3.10m x 2.55m (10'2" x 8'4") - Modern shaker style kitchen is practical and easy on the eye; wall and base units with inset sink / drainer and integral appliances includes a fridge / freezer, oven and combination microwave, and an induction hob with extractor fan over. Laminate flooring, uPVC double glazed window, power points and the gas central heating / domestic hot water boiler in situ. Not forgetting the ambient lighting and Sono's speakers that might assist in your culinary delights.
Rear Lobby - Built-in cupboard gives storage. uPVC part double glazed door out to the rear garden; internal doors into the cloakroom / WC and the...
Utility - 1.83m x 1.51m (6'0" x 4'11") - Rather handy room with wall units, worktop, space / plumbing for your chosen appliances and a vanity unit with basin. Tiled walls and flooring; uPVC double glazed window and radiator.
Cloakroom / Wc - Laminate flooring, uPVC double glazed window and WC.
First Floor - Landing - Carpeted stairs up to the first floor; doors to bedrooms 1 and 2.
Bedroom 1 - 3.45m x 3.39m (11'3" x 11'1") - Double bedroom at the front of the home has fitted carpet, uPVC double glazed window, radiator, TV and power points.
Bedroom 2 - 3.72m x 3.38m (12'2" x 11'1") - Another double bedroom has fitted carpet, uPVC double glazed window, radiator, TV and power points.
Bedroom 3 - 2.88m x 2.80m (9'5" x 9'2") - Fitted carpet, uPVC double glazed window, radiator and power points.
Bathroom - 2.89m x 2.72m (9'5" x 8'11") - WOW... 4 piece bathroom suite comprises a pedestal sink, WC, bath and separate shower cubicle. Laminate flooring, opaque uPVC double glazed window and radiator.
Outside - Enclosed laid to lawn garden has a variety of plants, flowers and shrubs; patio area and aggregate path to the rear pedestrian access and timber shed. Outside lighting and water tap.
FREEHOLD TENURE
GREAT YARMOUTH BOROUGH COUNCIL - TAX BAND B
EPC - RATING D
Houses For Sale Duke Road
Houses For Sale Lovewell Road
Houses For Sale Cross Road
Houses For Sale East Anglian Way
Houses For Sale School Lane
Houses For Sale John Road
Houses For Sale Priory Street
Houses For Sale High Street
Houses For Sale Wightmans Lane
Houses For Sale Church Road
Houses For Sale Church road
Houses For Sale Lovewell Road
Houses For Sale Cross Road
Houses For Sale East Anglian Way
Houses For Sale School Lane
Houses For Sale John Road
Houses For Sale Priory Street
Houses For Sale High Street
Houses For Sale Wightmans Lane
Houses For Sale Church Road
Houses For Sale Church road
