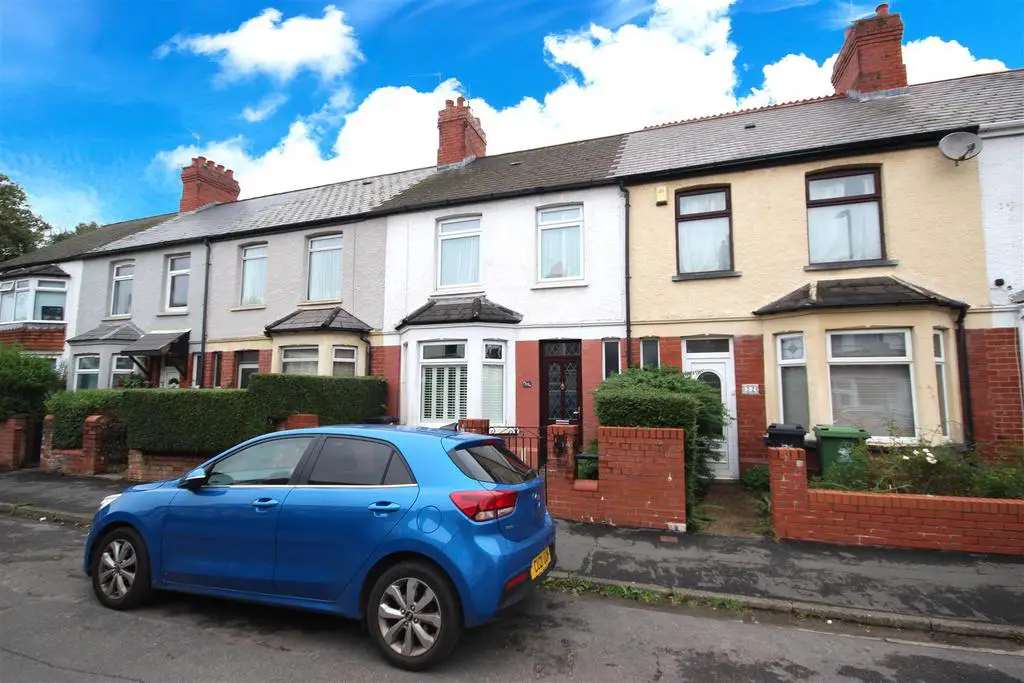
House For Sale £289,950
A beautifully presented, two double bedroom terraced property in the sought after area of Llandaff North. The current owner has maintained the property to a very high standard and is offered for sale for the first time in over 36 years. The property benefits from a stylish, modern kitchen, a generous shower room and excellent size rear garden with lane access. Within walking distance to the vibrant villages of Llandaff North and Whitchurch and the highly regarded primary and secondary schools. Furthermore, the Taff Trail, Hailey Park and Llandaff train station are very close by. This excellent property briefly comprises; entrance hallway, lounge, sitting room/diner and kitchen to the ground floor. To the first floor, there are two double bedrooms and a modern, well appointed shower room. There is on road parking to the front and a generous and private garden to the rear, with lane access. Viewings are highly recommended.
Lounge - 3.20m x 4.10m (into bay) (10'5" x 13'5" (into bay - with wood block flooring, papered walls with picture rail, paper ceiling with ornate coving, UPVC bay window with fitted shutters. Radiator with TRV and marble hearth and pine surround.
Sitting Room/Diner - 4.94m x 3.49m ( 16'2" x 11'5" ) - a bright and spacious room with oak laminate floor, painted walls, smooth ceiling with coving, feature gas fire with pine surround and back boiler. Radiator with TRV and UPVC window overlooking the rear garden. Door to;
Kitchen - 1.93m x 3.98m (6'3" x 13'0" ) - a modern kitchen with a range of wall and base units and contrasting work surfaces over. One and half bowl stainless steel sink with chrome mixer tap, space and plumbing for washing machine, electric hob with extractor over, Neff double oven and fitted Neff microwave oven. Metro brick tiles splash back and tile effect linoleum flooring. UPVC windows to the side and rear, plus UPVC glazed door to the rear garden.
Bedroom One - 4.95m x 3.47m (16'2" x 11'4" ) - a generous double bedroom with carpeted floor, painted walls, textured ceiling, fitted wardrobes, radiator with TRV and dual UPVC windows to the front.
Bedroom Two - 2.48m x 3.47m ( 8'1" x 11'4" ) - a good size second bedroom with carpeted floor, painted walls, tiled ceiling, radiator with TRV and UPVC window to rear.
Shower Room - 2.39m x 2.52m (7'10" x 8'3" ) - a modern shower room with wash hand basin vanity unit and useful storage. Basin with chrome mixer tap and W.C. Glazed shower enclosure with chrome mixer shower and drying area. Partially tiled walls, tile effect linoleum flooring, radiator with TRV and UPVC window to rear. Airing cupboard with shelving, tank and heating controls.
Outside - FRONT
On road parking. Brick built wall with gate, leading to pathway to front door.
REAR
A substantial rear garden with patio area, laid lawn and rear lane access. Hardstand and shed. Timber perimeter fencing.
Tenure - This property is understood to be Freehold. This will be verified by the purchaser's solicitor.
Epc - Rating E
Council Tax - Band D
Lounge - 3.20m x 4.10m (into bay) (10'5" x 13'5" (into bay - with wood block flooring, papered walls with picture rail, paper ceiling with ornate coving, UPVC bay window with fitted shutters. Radiator with TRV and marble hearth and pine surround.
Sitting Room/Diner - 4.94m x 3.49m ( 16'2" x 11'5" ) - a bright and spacious room with oak laminate floor, painted walls, smooth ceiling with coving, feature gas fire with pine surround and back boiler. Radiator with TRV and UPVC window overlooking the rear garden. Door to;
Kitchen - 1.93m x 3.98m (6'3" x 13'0" ) - a modern kitchen with a range of wall and base units and contrasting work surfaces over. One and half bowl stainless steel sink with chrome mixer tap, space and plumbing for washing machine, electric hob with extractor over, Neff double oven and fitted Neff microwave oven. Metro brick tiles splash back and tile effect linoleum flooring. UPVC windows to the side and rear, plus UPVC glazed door to the rear garden.
Bedroom One - 4.95m x 3.47m (16'2" x 11'4" ) - a generous double bedroom with carpeted floor, painted walls, textured ceiling, fitted wardrobes, radiator with TRV and dual UPVC windows to the front.
Bedroom Two - 2.48m x 3.47m ( 8'1" x 11'4" ) - a good size second bedroom with carpeted floor, painted walls, tiled ceiling, radiator with TRV and UPVC window to rear.
Shower Room - 2.39m x 2.52m (7'10" x 8'3" ) - a modern shower room with wash hand basin vanity unit and useful storage. Basin with chrome mixer tap and W.C. Glazed shower enclosure with chrome mixer shower and drying area. Partially tiled walls, tile effect linoleum flooring, radiator with TRV and UPVC window to rear. Airing cupboard with shelving, tank and heating controls.
Outside - FRONT
On road parking. Brick built wall with gate, leading to pathway to front door.
REAR
A substantial rear garden with patio area, laid lawn and rear lane access. Hardstand and shed. Timber perimeter fencing.
Tenure - This property is understood to be Freehold. This will be verified by the purchaser's solicitor.
Epc - Rating E
Council Tax - Band D