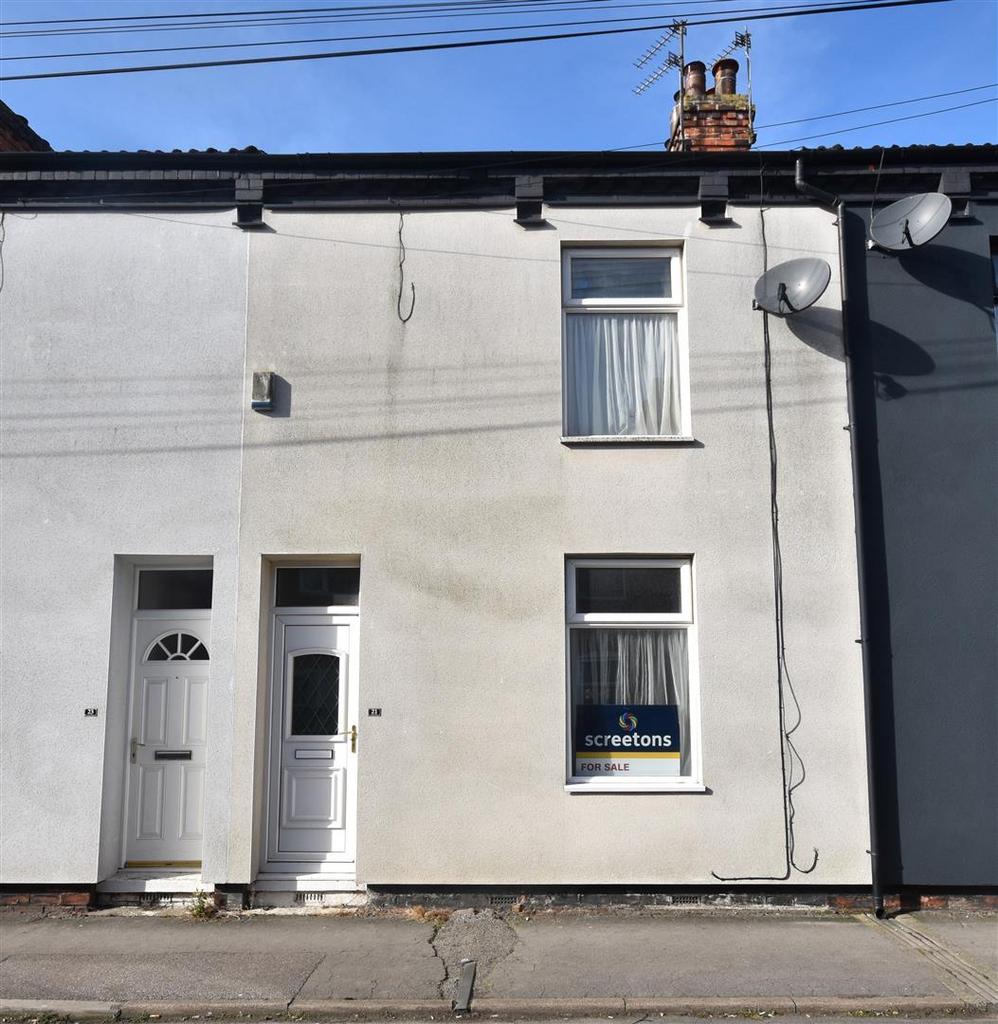
House For Sale £90,000
This three bedroom mid terrace house would make a fantastic starter home and also an excellent buy to let opportunity. The property offers good size accommodation with a modern interior and comprises an entrance hall, lounge, dining room, kitchen, utility area, WC, first floor landing, three bedrooms and a bathroom. Outside there is a lawned rear garden. Early viewing is highly recommended. No upward chain!
Description - This three bedroom mid terrace house incorporates gas central heating and uPVC double glazing and offers accommodation comprising;
Entrance Hall - 0.91 x 5.26 (2'11" x 17'3") - uPVC entrance door. Stair way leading to the first floor. Coving to the ceiling. One central heating radiator.
Lounge - 3.96 x 3.54 (12'11" x 11'7") - A grey fire surround with a marble hearth. Coving to the ceiling. One central heating radiator.
Dining Room - 3.53 x 3.98 (11'6" x 13'0") - An open fire grate with a marble hearth. Oak flooring. Coving to the ceiling. One central heating radiator.
Kitchen - 2.93 x 3.59 (9'7" x 11'9") - A range of modern base units with cream shaker style fronts having laminated worktops. The units incorporate a stainless steel one and half bowl single drainer sink, a free standing electric oven with a four ring gas hob and a stainless steel cooker hood over. Plumbing for an automatic washing machine. Under stairs storage cupboard. Tiled floor. One central heating radiator. Timber glazed door to the rear garden.
Utility Area - 1.20 x 2.43 (3'11" x 7'11") - Laminated work top. Wall mounted gas central heating boiler. Tiled floor.
W.C. - 1.92 x 1.17 (6'3" x 3'10") - A white low flush WC.
Landing - 1.65 x 5.38 (5'4" x 17'7") - Loft access.
Bedroom One - 4.61 x 3.98 (15'1" x 13'0") - To the front elevation. Cast iron firegrate. Chimney recess cupboard. One central heating radiator.
Bedroom Two - 2.84 x 3.98 (9'3" x 13'0") - To the rear elevation. A white fire surround. One central heating radiator.
Bedroom Three - 2.38 x 3.59 (7'9" x 11'9") - To the rear elevation. Loft access. One central heating radiator.
Bathroom - 2.98 x 1.43 (9'9" x 4'8") - A white suite comprising a bath with a shower fitment to the bath taps, a wash hand basin and a low flush WC with a tiled surround. One central heating radiator.
Outside - To the rear of the property there is a mature garden laid to lawn with access on to the rear service road.
Description - This three bedroom mid terrace house incorporates gas central heating and uPVC double glazing and offers accommodation comprising;
Entrance Hall - 0.91 x 5.26 (2'11" x 17'3") - uPVC entrance door. Stair way leading to the first floor. Coving to the ceiling. One central heating radiator.
Lounge - 3.96 x 3.54 (12'11" x 11'7") - A grey fire surround with a marble hearth. Coving to the ceiling. One central heating radiator.
Dining Room - 3.53 x 3.98 (11'6" x 13'0") - An open fire grate with a marble hearth. Oak flooring. Coving to the ceiling. One central heating radiator.
Kitchen - 2.93 x 3.59 (9'7" x 11'9") - A range of modern base units with cream shaker style fronts having laminated worktops. The units incorporate a stainless steel one and half bowl single drainer sink, a free standing electric oven with a four ring gas hob and a stainless steel cooker hood over. Plumbing for an automatic washing machine. Under stairs storage cupboard. Tiled floor. One central heating radiator. Timber glazed door to the rear garden.
Utility Area - 1.20 x 2.43 (3'11" x 7'11") - Laminated work top. Wall mounted gas central heating boiler. Tiled floor.
W.C. - 1.92 x 1.17 (6'3" x 3'10") - A white low flush WC.
Landing - 1.65 x 5.38 (5'4" x 17'7") - Loft access.
Bedroom One - 4.61 x 3.98 (15'1" x 13'0") - To the front elevation. Cast iron firegrate. Chimney recess cupboard. One central heating radiator.
Bedroom Two - 2.84 x 3.98 (9'3" x 13'0") - To the rear elevation. A white fire surround. One central heating radiator.
Bedroom Three - 2.38 x 3.59 (7'9" x 11'9") - To the rear elevation. Loft access. One central heating radiator.
Bathroom - 2.98 x 1.43 (9'9" x 4'8") - A white suite comprising a bath with a shower fitment to the bath taps, a wash hand basin and a low flush WC with a tiled surround. One central heating radiator.
Outside - To the rear of the property there is a mature garden laid to lawn with access on to the rear service road.
Houses For Sale Hazel Grove
Houses For Sale Cottingham Street
Houses For Sale Beverley Street
Houses For Sale Kingston Street
Houses For Sale Hook Pasture Lane
Houses For Sale Percy Street
Houses For Sale Bridge Street
Houses For Sale Swinefleet Road
Houses For Sale Oak Avenue
Houses For Sale Birch Grove
Houses For Sale Cottingham Street
Houses For Sale Beverley Street
Houses For Sale Kingston Street
Houses For Sale Hook Pasture Lane
Houses For Sale Percy Street
Houses For Sale Bridge Street
Houses For Sale Swinefleet Road
Houses For Sale Oak Avenue
Houses For Sale Birch Grove