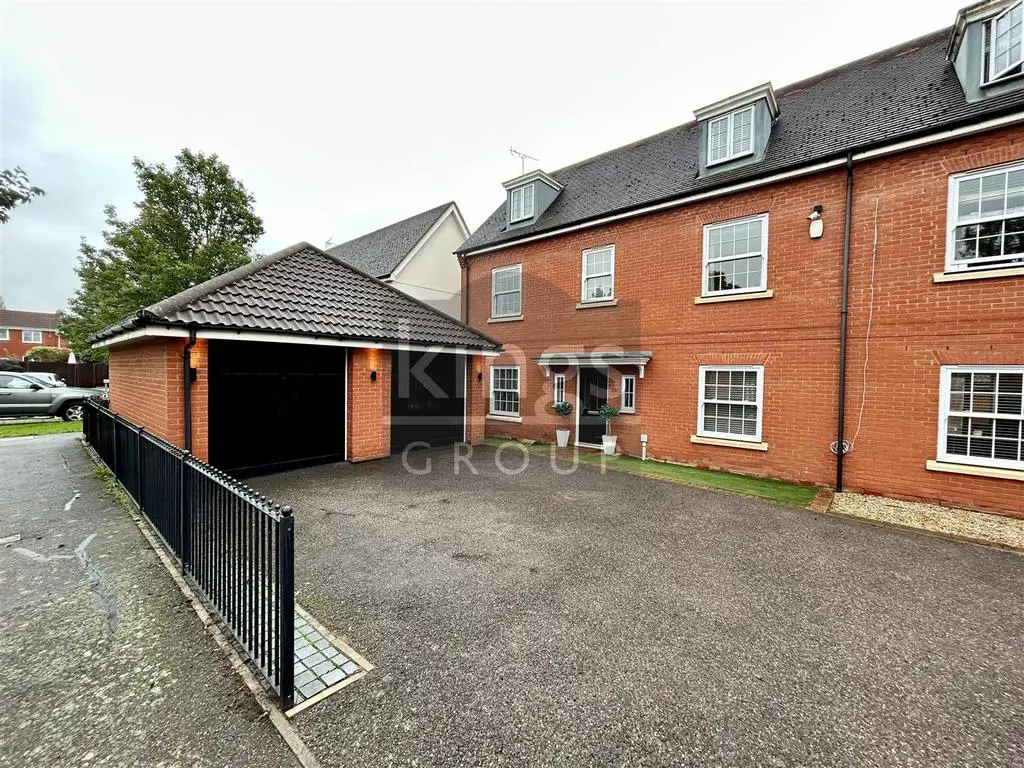
House For Sale £700,000
Presenting this 4-bedroom END OF TERRACE property listed by Kings Group in Waltham Abbey. Upon entering, you'll find a welcoming hallway that leads to the living room both with wood flooring, a kitchen-diner with wood effect base and eye-level units, granite work surfaces and splashbacks, as well as a convenient downstairs w.c. The ground floor also features a utility room with storage cupboards.
The top floor boasts a fantastic master bedroom with an open plan en-suite bathroom and dressing area with velux windows that give the room a bright and airy feel. To the first floor, you'll discover three double bedrooms with ample storage cupboards, one of which includes an en-suite with a three-piece suite. Additionally, there is a well-appointed family bathroom.
The property's rear boasts a partially paved, astro turf garden and an out-house with a bar, perfect for entertaining during the summer months. At the front, there's off-street parking and a double garage, which has been converted to create an extra reception room.
This property is situated in the highly sought-after Meridian Development, with the historic Gunpowder Mills nearby, offering great options for weekend walks. It's conveniently located just a 5-minute drive from Waltham Cross British Rail station and J26 of the M25, making it an excellent choice for commuters. You'll also find Waltham Abbey's charming pedestrianized high street and all its amenities just a short drive away. The property is finished to an exceptional standard and must be seen to be fully appreciated.
Council Tax Band: F
EPC rating: To be confirmed
To arrange a viewing and avoid disappointment, please [use Contact Agent Button].
Hall - 4.55m x 2.90m (14'11 x 9'6) -
Living Room - 5.97m x 3.43m (19'07 x 11'03) -
Kitchen Diner - 7.16m x 3.61m (23'6 x 11'10) -
Utility Room - 2.29m x 1.88m (7'6 x 6'2) -
Downstairs W.C -
1st Floor Landng - 4.34m x 1.07m (14'03 x 3'06) -
Bedroom - 3.48m x 3.48m (11'05 x 11'05) -
En-Suite - 1.78m x 2.62m (5'10 x 8'07) -
Bedroom - 2.92m x 2.84m (9'07 x 9'04) -
Bedroom - 3.00m x 2.84m (9'10 x 9'04) -
Family Bathroom - 1.47m x 2.79m (4'10 x 9'02) -
2nd Floor Landing - 4.34m x 1.07m (14'03 x 3'06) -
Open Plan Master Bedroom - 6.02m x 9.30m (19'09 x 30'06) -
En-Suite - 6.02m x 2.69m (19'09 x 8'10) -
The top floor boasts a fantastic master bedroom with an open plan en-suite bathroom and dressing area with velux windows that give the room a bright and airy feel. To the first floor, you'll discover three double bedrooms with ample storage cupboards, one of which includes an en-suite with a three-piece suite. Additionally, there is a well-appointed family bathroom.
The property's rear boasts a partially paved, astro turf garden and an out-house with a bar, perfect for entertaining during the summer months. At the front, there's off-street parking and a double garage, which has been converted to create an extra reception room.
This property is situated in the highly sought-after Meridian Development, with the historic Gunpowder Mills nearby, offering great options for weekend walks. It's conveniently located just a 5-minute drive from Waltham Cross British Rail station and J26 of the M25, making it an excellent choice for commuters. You'll also find Waltham Abbey's charming pedestrianized high street and all its amenities just a short drive away. The property is finished to an exceptional standard and must be seen to be fully appreciated.
Council Tax Band: F
EPC rating: To be confirmed
To arrange a viewing and avoid disappointment, please [use Contact Agent Button].
Hall - 4.55m x 2.90m (14'11 x 9'6) -
Living Room - 5.97m x 3.43m (19'07 x 11'03) -
Kitchen Diner - 7.16m x 3.61m (23'6 x 11'10) -
Utility Room - 2.29m x 1.88m (7'6 x 6'2) -
Downstairs W.C -
1st Floor Landng - 4.34m x 1.07m (14'03 x 3'06) -
Bedroom - 3.48m x 3.48m (11'05 x 11'05) -
En-Suite - 1.78m x 2.62m (5'10 x 8'07) -
Bedroom - 2.92m x 2.84m (9'07 x 9'04) -
Bedroom - 3.00m x 2.84m (9'10 x 9'04) -
Family Bathroom - 1.47m x 2.79m (4'10 x 9'02) -
2nd Floor Landing - 4.34m x 1.07m (14'03 x 3'06) -
Open Plan Master Bedroom - 6.02m x 9.30m (19'09 x 30'06) -
En-Suite - 6.02m x 2.69m (19'09 x 8'10) -
