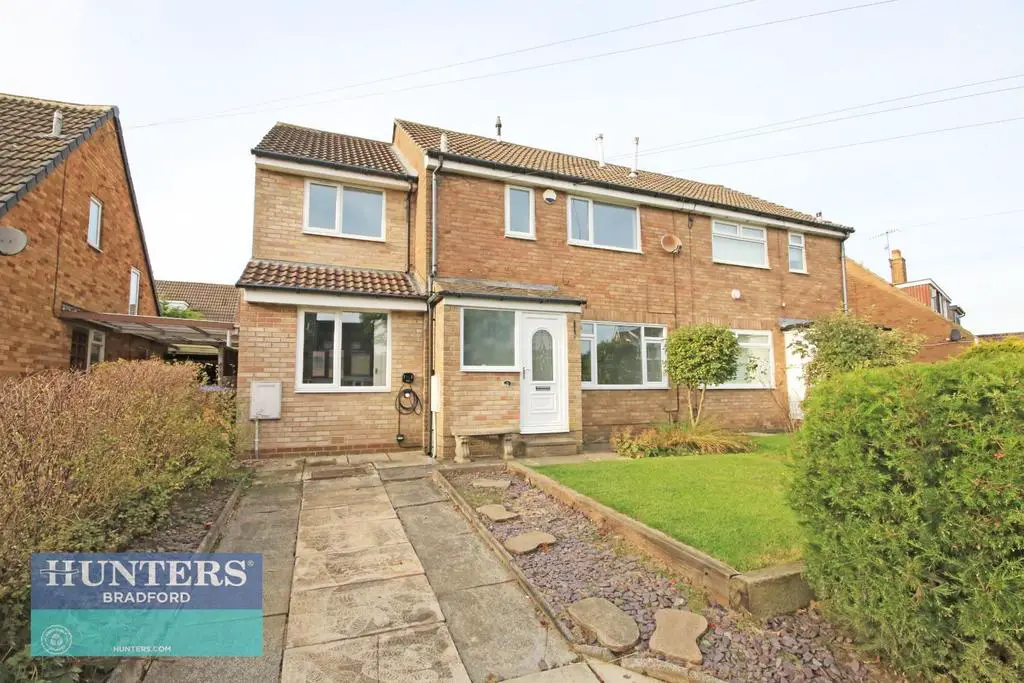
House For Sale £265,000
HUNTERS BRADFORD PRESENTS - ASPEN RISE BD15
* NO CHAIN *
FOUR-BEDROOM SEMI-DETACHED FAMILY HOME LOCATED IN SANDY LANE BD15 - TWO RECEPTION ROOMS - SPACIOUS KITCHEN DINER WITH ISLAND - TWO BATHROOMS (1 ENSUITE) - BEDROOM 2 WITH FITTED WARDROBES - GARDEN AREAS FRONT AND REAR - REAR DECKING PATIO - PARKING VIA DRIVEWAY WITH ELECTRIC CAR CHARGE PORT - CLOSE TO SANDY LANE SCHOOL - COUNCIL TAX BAND C - EPC RATING GRADE C
GROUND FLOOR
Enter the property into the main hallway, there are stairs to the first floor and doors to reception room 1 and the kitchen diner. Reception room 1 is to the front with wall mounted electric fire, a door to the kitchen and sliding doors leading to reception room 2. Reception room 2 is to the rear, has patio doors overlooking the rear garden and a door to access the kitchen. The kitchen / dining room is a great family space, the kitchen has a good selection of wall and base units, a range cooker, integrated fridge built into the island, plumbing for a dishwasher with a door to access the rear garden. A great feature of the kitchen is the dining area, spacious enough for a large dining table or could be converted into a third reception room. There is also a handy under stairs storage cupboard.
FIRST FLOOR
The landing gives access to all four bedrooms and has two storage cupboards. Bedroom 1 is a spacious double room with ensuite three-piece shower room (shower cubicle, basin, WC). Bedroom 2 is a double room, overlooking the rear, bedroom 3 is a double room to the front with but in wardrobes and bedroom 4 is a smaller double to the rear. The bathroom is a three piece (bath, basin, WC).
EXTERNAL
This home has plenty of indoor space for a family and outdoor garden areas. To the front is a lawn garden with a driveway for a car and an electric car charging port. To the rear is a lawn garden with planting areas, decking patio and garden shed.
With great access to Bingley, Haworth, Keighley, Bradford, Halifax and local schools.
Ground Floor -
Entrance Hall -
Reception Room 1 - 4.15 x 3.75 (13'7" x 12'3") -
Reception Room 2 - 3.07 x 3.72 (10'0" x 12'2") -
Spacious Dining Kitchen - 5.23 x 7.33 (17'1" x 24'0") -
First Floor -
Bedroom 1 - 2.46 x 5.11 (8'0" x 16'9") -
Ensuite - 2.45 x 1.11 (8'0" x 3'7") -
Bedroom 2 - 2.59 x 3.72 (8'5" x 12'2") -
Bedroom 3 - 3.05 x 3.71 (10'0" x 12'2") -
Bedroom 4 - 2.49 x 2.35 (8'2" x 7'8") -
Bathroom - 1.98 x 1.77 (6'5" x 5'9") -
External -
Front Garden & Driveway -
Rear Garden With Patio Decking Area -
* NO CHAIN *
FOUR-BEDROOM SEMI-DETACHED FAMILY HOME LOCATED IN SANDY LANE BD15 - TWO RECEPTION ROOMS - SPACIOUS KITCHEN DINER WITH ISLAND - TWO BATHROOMS (1 ENSUITE) - BEDROOM 2 WITH FITTED WARDROBES - GARDEN AREAS FRONT AND REAR - REAR DECKING PATIO - PARKING VIA DRIVEWAY WITH ELECTRIC CAR CHARGE PORT - CLOSE TO SANDY LANE SCHOOL - COUNCIL TAX BAND C - EPC RATING GRADE C
GROUND FLOOR
Enter the property into the main hallway, there are stairs to the first floor and doors to reception room 1 and the kitchen diner. Reception room 1 is to the front with wall mounted electric fire, a door to the kitchen and sliding doors leading to reception room 2. Reception room 2 is to the rear, has patio doors overlooking the rear garden and a door to access the kitchen. The kitchen / dining room is a great family space, the kitchen has a good selection of wall and base units, a range cooker, integrated fridge built into the island, plumbing for a dishwasher with a door to access the rear garden. A great feature of the kitchen is the dining area, spacious enough for a large dining table or could be converted into a third reception room. There is also a handy under stairs storage cupboard.
FIRST FLOOR
The landing gives access to all four bedrooms and has two storage cupboards. Bedroom 1 is a spacious double room with ensuite three-piece shower room (shower cubicle, basin, WC). Bedroom 2 is a double room, overlooking the rear, bedroom 3 is a double room to the front with but in wardrobes and bedroom 4 is a smaller double to the rear. The bathroom is a three piece (bath, basin, WC).
EXTERNAL
This home has plenty of indoor space for a family and outdoor garden areas. To the front is a lawn garden with a driveway for a car and an electric car charging port. To the rear is a lawn garden with planting areas, decking patio and garden shed.
With great access to Bingley, Haworth, Keighley, Bradford, Halifax and local schools.
Ground Floor -
Entrance Hall -
Reception Room 1 - 4.15 x 3.75 (13'7" x 12'3") -
Reception Room 2 - 3.07 x 3.72 (10'0" x 12'2") -
Spacious Dining Kitchen - 5.23 x 7.33 (17'1" x 24'0") -
First Floor -
Bedroom 1 - 2.46 x 5.11 (8'0" x 16'9") -
Ensuite - 2.45 x 1.11 (8'0" x 3'7") -
Bedroom 2 - 2.59 x 3.72 (8'5" x 12'2") -
Bedroom 3 - 3.05 x 3.71 (10'0" x 12'2") -
Bedroom 4 - 2.49 x 2.35 (8'2" x 7'8") -
Bathroom - 1.98 x 1.77 (6'5" x 5'9") -
External -
Front Garden & Driveway -
Rear Garden With Patio Decking Area -