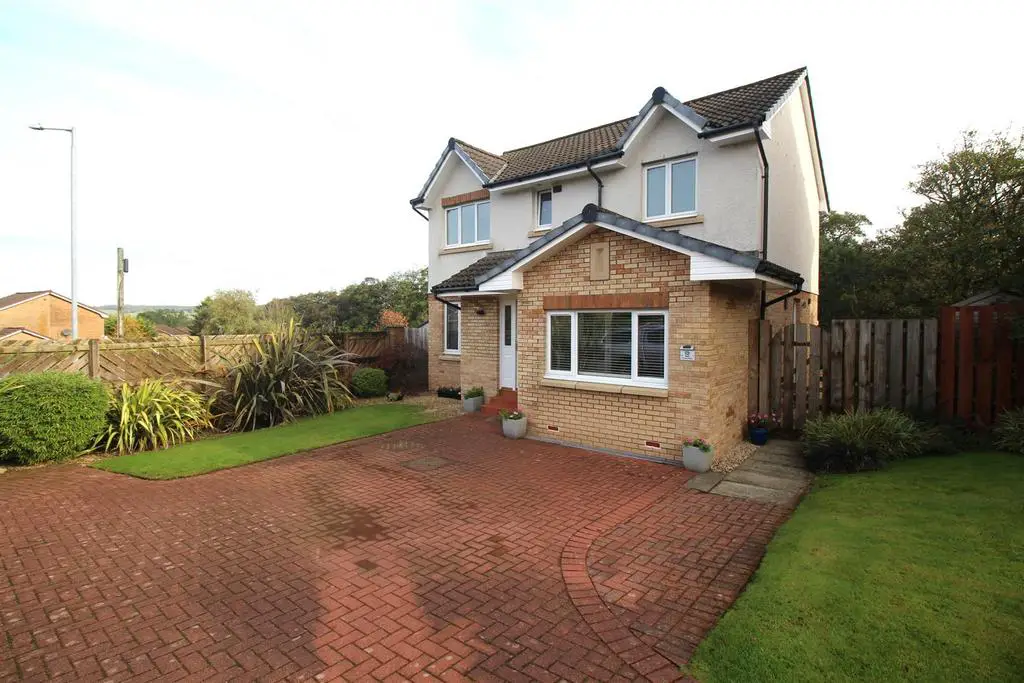
House For Sale £247,500
Occupying sought after position at the head of a cul de sac this immaculately presented four bedroom DETACHED VILLA within the popular Ardgowan View Estate adjoins woodland and the countryside to the rear of the garden. The garage conversion provides an additional downstairs living room. The fresh interior has recently been redecorated and the exterior of the building professionally cleaned.
There is a monoblock driveway providing essential off street parking for three to four cars. A particular feature is the enclosed landscaped rear garden offering a high degree of privacy which backs onto woodland. There is a generous sized paved patio, decked area and lawn which are perfect for families and relaxing on summer days. Specification includes: double glazing and gas central heating.
Entrance Hall by double glazed door with inbuilt cupboard. The large airy dual aspect Lounge features a front facing window and French doors which lead to the rear garden. There is a Kitchen Diner which is ideal for family living with two rear windows overlooking the garden. There are beech style units and granite effect work surfaces. Appliances include: stainless steel extractor hood, gas hob, electric oven and dishwasher. The Utility Room offers further beech style fitted units and door leading to the garden. There is a WC Compartment with two piece suite. The Living Room can be reached from either the hall or utility room.
Stairs lead to the Upper Landing with inbuilt cupboard and hatch to the partially floored loft. The Master Bedroom offers windows to the front and side plus fitted mirrored wardrobes. Attractive views looking across the Clyde to the Argyll Hills which can be viewed from the side window. The Ensuite Shower Room benefits from a three piece suite. There are three further Bedrooms, two with fitted wardrobes. The family Bathroom comprises a three piece suite with bath.
Immediate inspection is advised for this home. EPC = C
Hallway -
Wc Compartment -
Lounge - 4.14m x 6.86m (13'7 x 22'6) -
Kitchen Diner - 2.41m x 4.95m (7'11 x 16'3) -
Utility Room - 1.60m x 2.90m (5'3 x 9'6) -
Living Room - 2.77m x 5.05m (9'1 x 16'7) -
Upper Landing -
Master Bedroom - 3.25m x 3.25m (10'8 x 10'8) -
Ensuite Shower Room -
Bedroom 2 - 2.82m x 3.94m (9'3 x 12'11) -
Bedroom 3 - 3.25m x 2.77m (10'8 x 9'1) -
Bedroom 4 - 2.67m x 2.84m (8'9 x 9'4) -
Bathroom -
There is a monoblock driveway providing essential off street parking for three to four cars. A particular feature is the enclosed landscaped rear garden offering a high degree of privacy which backs onto woodland. There is a generous sized paved patio, decked area and lawn which are perfect for families and relaxing on summer days. Specification includes: double glazing and gas central heating.
Entrance Hall by double glazed door with inbuilt cupboard. The large airy dual aspect Lounge features a front facing window and French doors which lead to the rear garden. There is a Kitchen Diner which is ideal for family living with two rear windows overlooking the garden. There are beech style units and granite effect work surfaces. Appliances include: stainless steel extractor hood, gas hob, electric oven and dishwasher. The Utility Room offers further beech style fitted units and door leading to the garden. There is a WC Compartment with two piece suite. The Living Room can be reached from either the hall or utility room.
Stairs lead to the Upper Landing with inbuilt cupboard and hatch to the partially floored loft. The Master Bedroom offers windows to the front and side plus fitted mirrored wardrobes. Attractive views looking across the Clyde to the Argyll Hills which can be viewed from the side window. The Ensuite Shower Room benefits from a three piece suite. There are three further Bedrooms, two with fitted wardrobes. The family Bathroom comprises a three piece suite with bath.
Immediate inspection is advised for this home. EPC = C
Hallway -
Wc Compartment -
Lounge - 4.14m x 6.86m (13'7 x 22'6) -
Kitchen Diner - 2.41m x 4.95m (7'11 x 16'3) -
Utility Room - 1.60m x 2.90m (5'3 x 9'6) -
Living Room - 2.77m x 5.05m (9'1 x 16'7) -
Upper Landing -
Master Bedroom - 3.25m x 3.25m (10'8 x 10'8) -
Ensuite Shower Room -
Bedroom 2 - 2.82m x 3.94m (9'3 x 12'11) -
Bedroom 3 - 3.25m x 2.77m (10'8 x 9'1) -
Bedroom 4 - 2.67m x 2.84m (8'9 x 9'4) -
Bathroom -
