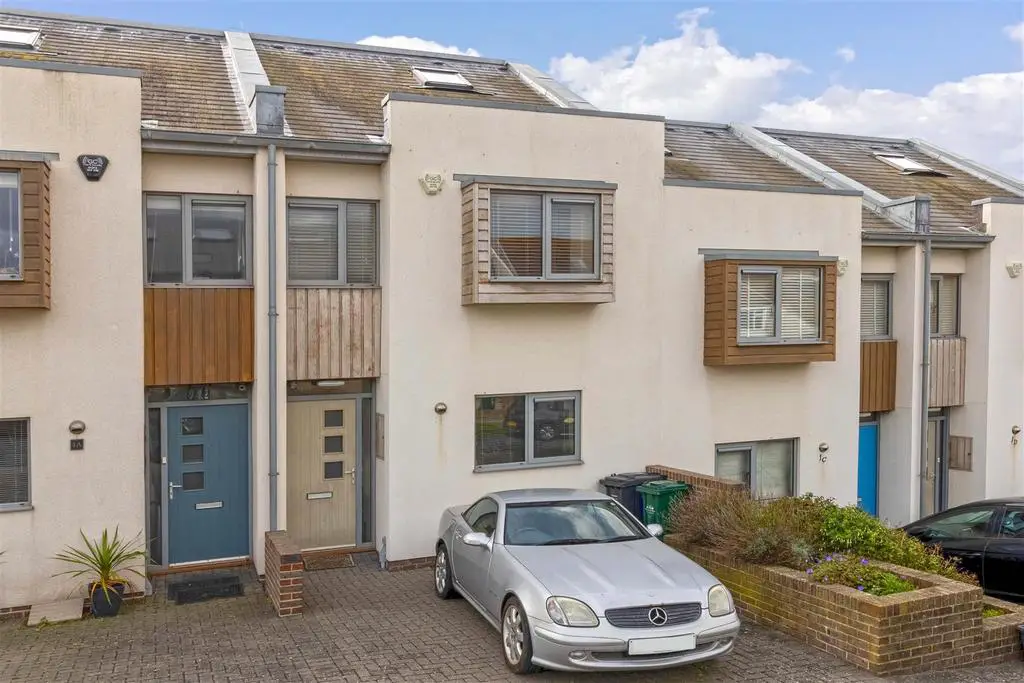
House For Sale £950,000
Robert Luff & Co are delighted to bring to market this four bedroom, three bathroom, terraced house situated just before Roedean. Cliff Road is just east of Kemp Town before Roedean which is located close to the local shops for convenience. Both Kemp Town village and the Marina are close by offering everything from a large super store to a number of cafes and restaurants with easy access in and out of the city.
Finished in 2013, this modern and contemporary home offers; large open planned kitchen / dining /living room, four double bedrooms, two en-suites, family bathroom, rear garden, first floor balcony and a private roof terrace. Other benefits include; no onward chain, stunning views over The Marina, direct sea views and off street parking
Driveway - Currently space for one car but with the possibility for two cars
Entrance Hall -
Open Planned Kitchen, Lounge & Diner - 11.89m x 4.55m (39'0 x 14'11) -
Kitchen - Tiled flooring, underfloor heating, mixture of wall and base units, built in appliances including; washing machine, dishwasher, fridge freezer and oven with gas hob. Extractor fan, double glazed window to front
Lounge / Diner - Wooden flooring throughout, underfloor heating, double doors leading to rear garden, direct sea views
Ground Floor Wc - Tiled flooring, WC, vanity sink unit, extractor fan,
Stairs Leading To First Floor - Carpet flooring, wall mounted radiator, doors leading to
Bedroom Two - 4.55m x 3.66m (14'11 x 12'0) - Carpet flooring, wall mounted radiator, double glazed windows and door leading to South facing balcony, door leading to en-suite
En-Suite Shower Room - Tiled flooring, walk in shower, heated towel rail, vanity sink unit, WC, extractor
Bedroom Three - 4.22m x 2.46m (13'10 x 8'1) - Carpet flooring, wall mounted radiator, double glazed window to front
Bedroom Four - 3.20m x 1.96m (10'6 x 6'5) - Carpet flooring, wall mounted radiator, double glazed window to front
Stairs Leading To Second Floor -
Bedroom One - 4.60m x 4.19m (15'1 x 13'9) - Carpet flooring, wall mounted radiator, double glazed windows with double doors leading to South facing roof terrace, door leading to en-suite
En-Suite - Tiled flooring, underfloor heating, wall mounted heated towel rail, WC, vanity sink unit, bath with hand held shower, walk in shower, door leading to eaves storage, Velux window
The information provided about this property does not constitute or form any part of an offer or contract, nor may it be regarded as representations. All interested parties must verify accuracy and your solicitor must verify tenure/lease information, fixtures and fittings and, where the property has been extended/converted, planning/building regulation consents. All dimensions are approximate and quoted for guidance only as are floor plans which are not to scale and their accuracy cannot be confirmed. References to appliances and/or services does not imply that they are necessarily in working order or fit for the purpose.
Finished in 2013, this modern and contemporary home offers; large open planned kitchen / dining /living room, four double bedrooms, two en-suites, family bathroom, rear garden, first floor balcony and a private roof terrace. Other benefits include; no onward chain, stunning views over The Marina, direct sea views and off street parking
Driveway - Currently space for one car but with the possibility for two cars
Entrance Hall -
Open Planned Kitchen, Lounge & Diner - 11.89m x 4.55m (39'0 x 14'11) -
Kitchen - Tiled flooring, underfloor heating, mixture of wall and base units, built in appliances including; washing machine, dishwasher, fridge freezer and oven with gas hob. Extractor fan, double glazed window to front
Lounge / Diner - Wooden flooring throughout, underfloor heating, double doors leading to rear garden, direct sea views
Ground Floor Wc - Tiled flooring, WC, vanity sink unit, extractor fan,
Stairs Leading To First Floor - Carpet flooring, wall mounted radiator, doors leading to
Bedroom Two - 4.55m x 3.66m (14'11 x 12'0) - Carpet flooring, wall mounted radiator, double glazed windows and door leading to South facing balcony, door leading to en-suite
En-Suite Shower Room - Tiled flooring, walk in shower, heated towel rail, vanity sink unit, WC, extractor
Bedroom Three - 4.22m x 2.46m (13'10 x 8'1) - Carpet flooring, wall mounted radiator, double glazed window to front
Bedroom Four - 3.20m x 1.96m (10'6 x 6'5) - Carpet flooring, wall mounted radiator, double glazed window to front
Stairs Leading To Second Floor -
Bedroom One - 4.60m x 4.19m (15'1 x 13'9) - Carpet flooring, wall mounted radiator, double glazed windows with double doors leading to South facing roof terrace, door leading to en-suite
En-Suite - Tiled flooring, underfloor heating, wall mounted heated towel rail, WC, vanity sink unit, bath with hand held shower, walk in shower, door leading to eaves storage, Velux window
The information provided about this property does not constitute or form any part of an offer or contract, nor may it be regarded as representations. All interested parties must verify accuracy and your solicitor must verify tenure/lease information, fixtures and fittings and, where the property has been extended/converted, planning/building regulation consents. All dimensions are approximate and quoted for guidance only as are floor plans which are not to scale and their accuracy cannot be confirmed. References to appliances and/or services does not imply that they are necessarily in working order or fit for the purpose.
