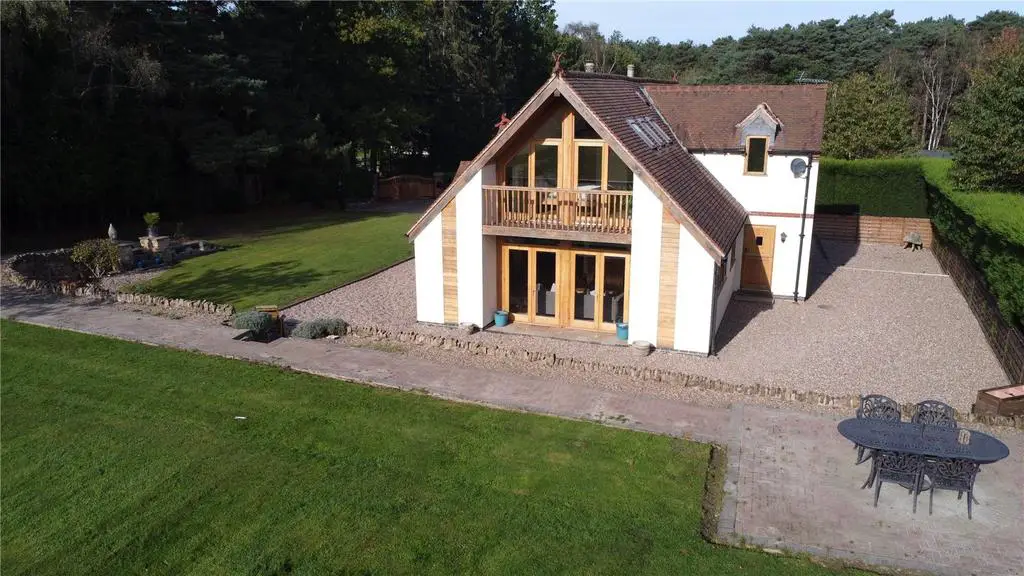
House For Sale £925,000
"Moles End" is an EXCEPTIONAL FAMILY HOME in a SOUGHT-AFTER, PEACEFUL SEMI-RURAL edge of village location on Longdale Lane, Ravenshead. The striking exterior leads to SPACIOUS & FLEXIBLE accommodation boasting the perfect blend of traditional and modern decor with HIGHEST QUALITY SPECIFICATION FIXTURES AND FITTINGS throughout. With FIVE DOUBLE BEDROOMS across both floors, SLEEK CONTEMPORARY BATH/ SHOWER ROOMS, AND NEWLY FITTED SPACIOUS KITCHEN/ DINER. BREATHTAKING LIVING ROOM with DOORS LEADING OUT ONTO THE GARDEN. SPECTACULAR BALCONY TO THE PRINCIPAL BEDROOM SUITE. All sat within an OUTSTANDING PLOT of 0.87 acres with ELECTRIC GATED ENTRANCE, a LARGE DRIVEWAY with PARKING and DETACHED DOUBLE GARAGE, and beautiful grounds with a VAST LAWN including extensive terracing and sunny SOUTH FACING PATIO. This is a must see property and a fabulous chance to acquire a really special home. Contact Gascoines to arrange a viewing.
A delightfully private and generous plot with a vast garden, extensive parking, and a very peaceful and sought-after location on Longdale Lane, on the edge of Ravenshead village, which is surrounded by countryside and woodland. This outstanding five-bedroom detached property has been thoughtfully and stylishly improved and extended by the current owners. Internally, the exclusive family home offers well-proportioned and beautifully presented modern and versatile accommodation in immaculate decorative order throughout. A practical and beautifully designed covered entrance porch leads into a vast, bright, and spacious reception hall showcasing fabulous oak fittings and offering flexible options for use as a separate dining room. This leads into an equally impressive, wonderfully peaceful, and sunny living room, which continues the quality decor with solid oak flooring and beams. Contemporary glass doors enjoy views down the garden and lead out to the vast private lawn, which is perfect for outdoor entertaining. The stylish newly fitted dining kitchen is fitted with a comprehensive range of modern units, and there is a range of high-quality appliances offering everything you need. There is plenty of space for a dining table and chairs to enjoy relaxed kitchen dining and entertaining. There are two flexible double bedrooms on the ground floor and a useful downstairs cloakroom. The first floor continues the stylish decor and plays host to three bedrooms, including the luxurious principal suite, which enjoys a vaulted ceiling, a spectacular balcony, and the luxury of its own modern en-suite shower room. There is also a newly fitted, elegant family bathroom. Externally, the grounds comprise 0.87 acres, with a vast driveway behind two sets of secure electric gates. Extensive parking leads to the detached double garage. Set in a private and peaceful spot, the extensive lawn offers a huge amount of space and is bordered by secure fencing, mature shrubs, and trees. A terrace leads on to a paved seating area, which creates an ideal setting for outdoor living.
A delightfully private and generous plot with a vast garden, extensive parking, and a very peaceful and sought-after location on Longdale Lane, on the edge of Ravenshead village, which is surrounded by countryside and woodland. This outstanding five-bedroom detached property has been thoughtfully and stylishly improved and extended by the current owners. Internally, the exclusive family home offers well-proportioned and beautifully presented modern and versatile accommodation in immaculate decorative order throughout. A practical and beautifully designed covered entrance porch leads into a vast, bright, and spacious reception hall showcasing fabulous oak fittings and offering flexible options for use as a separate dining room. This leads into an equally impressive, wonderfully peaceful, and sunny living room, which continues the quality decor with solid oak flooring and beams. Contemporary glass doors enjoy views down the garden and lead out to the vast private lawn, which is perfect for outdoor entertaining. The stylish newly fitted dining kitchen is fitted with a comprehensive range of modern units, and there is a range of high-quality appliances offering everything you need. There is plenty of space for a dining table and chairs to enjoy relaxed kitchen dining and entertaining. There are two flexible double bedrooms on the ground floor and a useful downstairs cloakroom. The first floor continues the stylish decor and plays host to three bedrooms, including the luxurious principal suite, which enjoys a vaulted ceiling, a spectacular balcony, and the luxury of its own modern en-suite shower room. There is also a newly fitted, elegant family bathroom. Externally, the grounds comprise 0.87 acres, with a vast driveway behind two sets of secure electric gates. Extensive parking leads to the detached double garage. Set in a private and peaceful spot, the extensive lawn offers a huge amount of space and is bordered by secure fencing, mature shrubs, and trees. A terrace leads on to a paved seating area, which creates an ideal setting for outdoor living.