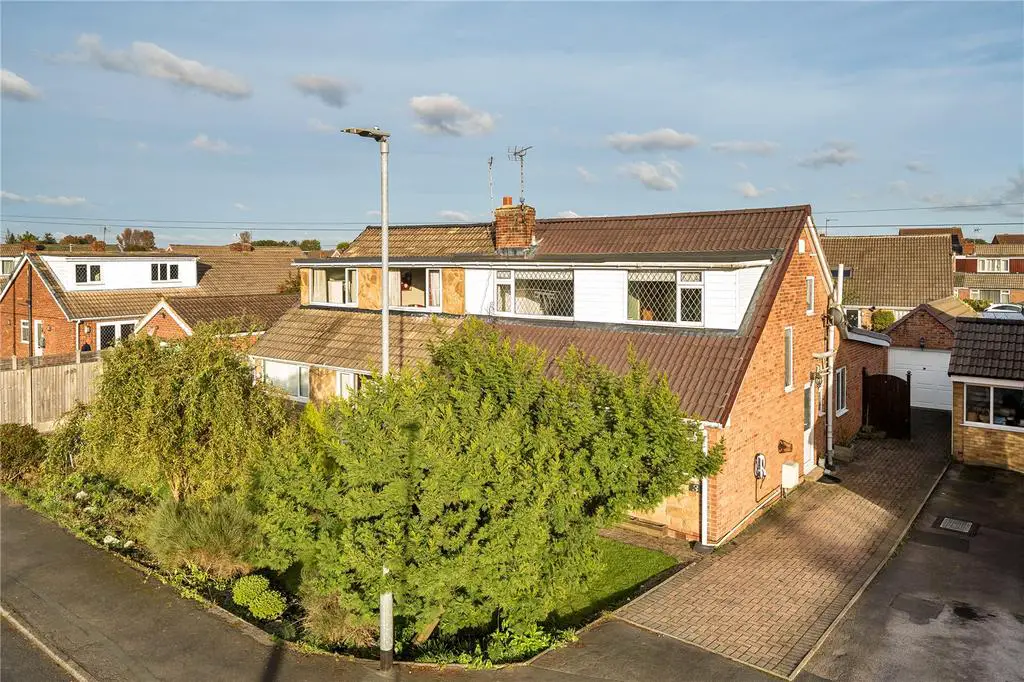
House For Sale £325,000
DECEPTIVELY SPACIOUS FOUR BEDROOM HOME!
Tucked away on this cul-de-sac location is this four bedroom home, with spacious and versatile accommodation spanning two floors. Skilfully extended to the rear of the property, sure to appeal to a range of discerning buyers. Further benefitting from off street parking and a garage to the rear of the property.
The internal accommodation comprises a spacious entrance hallway, with stairs to the first floor accommodation. There is an elegantly proportioned reception room to the front of the property, filled with natural light, with a feature fireplace to side aspect. There is a beautiful open plan kitchen/diner to the rear of the property, with a fully fitted kitchen with a peninsular divider between the dining area. The utility room is fitted with wall and base units, with space for appliances. Further on the ground floor there are two versatile bedrooms and a modern shower room suite.
To the first floor the landing gives access to two bedrooms and the family bathroom. The master bedroom is generously proportioned with dual aspect windows and floor to ceiling built in storage units. The family bathroom is a three piece suite with a corner bath, wash hand basin and a low level WC.
Externally the property has ample off street parking for multiple cars, with access to the single garage. The rear garden has been landscaped with two alfresco patio areas and then predominantly laid to lawn.
Tucked away on this cul-de-sac location is this four bedroom home, with spacious and versatile accommodation spanning two floors. Skilfully extended to the rear of the property, sure to appeal to a range of discerning buyers. Further benefitting from off street parking and a garage to the rear of the property.
The internal accommodation comprises a spacious entrance hallway, with stairs to the first floor accommodation. There is an elegantly proportioned reception room to the front of the property, filled with natural light, with a feature fireplace to side aspect. There is a beautiful open plan kitchen/diner to the rear of the property, with a fully fitted kitchen with a peninsular divider between the dining area. The utility room is fitted with wall and base units, with space for appliances. Further on the ground floor there are two versatile bedrooms and a modern shower room suite.
To the first floor the landing gives access to two bedrooms and the family bathroom. The master bedroom is generously proportioned with dual aspect windows and floor to ceiling built in storage units. The family bathroom is a three piece suite with a corner bath, wash hand basin and a low level WC.
Externally the property has ample off street parking for multiple cars, with access to the single garage. The rear garden has been landscaped with two alfresco patio areas and then predominantly laid to lawn.