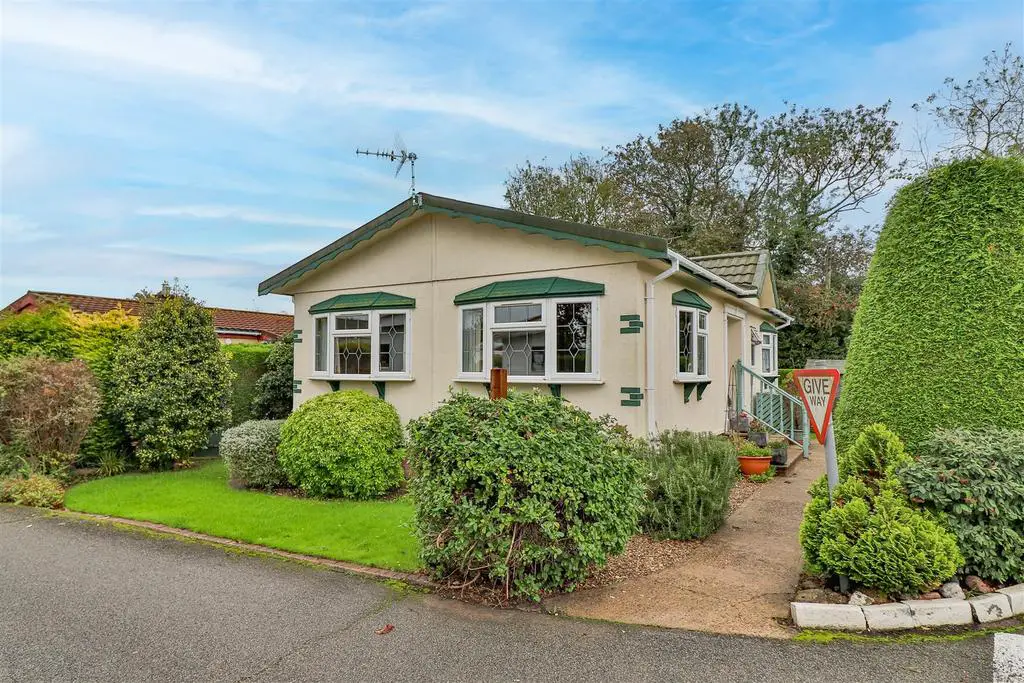
House For Sale £125,000
A very well presented two bedroom park home with large lounge/diner, kitchen, bathroom and en-suite shower room, together with gardens and off road parking in a close by parking area and benefitting from gas fired radiator central heating and double glazed windows throughout. All located on this quiet rural park in the popular village of Great Bricett.
As you enter the property, there is a hallway with two built-in storage cupboards, radiator and doors to the lounge/diner, kitchen, bedrooms and bathroom. The lounge/diner has dual aspect windows to the front and side, fireplace with marble hearth and surround housing an electric fire, fitted low level cupboards and an air conditioning unit. The kitchen has a window to the rear and a door leading out to the same and comprises a one and a half bowl sink unit inset into a range of stone effect worktops with cupboards and drawers below, matching wall mounted cupboards, integrated oven, four burner gas hob with extractor over, Hotpoint washing machine, Bosch slimline dishwasher, LPG boiler, radiator and space for fridge/freezer.
Bedroom 1 has a window to the rear, radiator, range of fitted bedroom furniture including; wardrobes, dressing table and three drawer chest and a door to the en-suite shower room, which has a window to the side and a cream suite comprising wc, wash basin, shower cubicle and radiator.
Bedroom 2 has a window to the front, built-in double wardrobe, fitted low level cupboards and radiator. The bathroom has a window to the front and a cream suite comprising wc, wash basin, panelled bath and radiator.
Outside, the home has surrounding gardens laid to a mixture of lawn, shingle and patio with a variety of mature shrubs, plants and hedges. There is also a timber garden shed and a Calor LPG storage tank. Parking is available in a close by parking area.
Guide Price - £125,000
Entrance Hall -
Lounge/Diner - 5.92m x 4.72m (19'5 x 15'6) -
Kitchen - 3.53m x 2.97m (11'7 x 9'9) -
Bedroom 1 - 2.97m x 2.87m (9'9 x 9'5) -
En-Suite Shower Room - 2.97m x 1.22m (9'9 x 4) -
Bedroom 2 - 2.97m x 2.74m (9'9 x 9) -
Bathroom - 2.03m x 1.70m (6'8 x 5'7) -
As you enter the property, there is a hallway with two built-in storage cupboards, radiator and doors to the lounge/diner, kitchen, bedrooms and bathroom. The lounge/diner has dual aspect windows to the front and side, fireplace with marble hearth and surround housing an electric fire, fitted low level cupboards and an air conditioning unit. The kitchen has a window to the rear and a door leading out to the same and comprises a one and a half bowl sink unit inset into a range of stone effect worktops with cupboards and drawers below, matching wall mounted cupboards, integrated oven, four burner gas hob with extractor over, Hotpoint washing machine, Bosch slimline dishwasher, LPG boiler, radiator and space for fridge/freezer.
Bedroom 1 has a window to the rear, radiator, range of fitted bedroom furniture including; wardrobes, dressing table and three drawer chest and a door to the en-suite shower room, which has a window to the side and a cream suite comprising wc, wash basin, shower cubicle and radiator.
Bedroom 2 has a window to the front, built-in double wardrobe, fitted low level cupboards and radiator. The bathroom has a window to the front and a cream suite comprising wc, wash basin, panelled bath and radiator.
Outside, the home has surrounding gardens laid to a mixture of lawn, shingle and patio with a variety of mature shrubs, plants and hedges. There is also a timber garden shed and a Calor LPG storage tank. Parking is available in a close by parking area.
Guide Price - £125,000
Entrance Hall -
Lounge/Diner - 5.92m x 4.72m (19'5 x 15'6) -
Kitchen - 3.53m x 2.97m (11'7 x 9'9) -
Bedroom 1 - 2.97m x 2.87m (9'9 x 9'5) -
En-Suite Shower Room - 2.97m x 1.22m (9'9 x 4) -
Bedroom 2 - 2.97m x 2.74m (9'9 x 9) -
Bathroom - 2.03m x 1.70m (6'8 x 5'7) -
