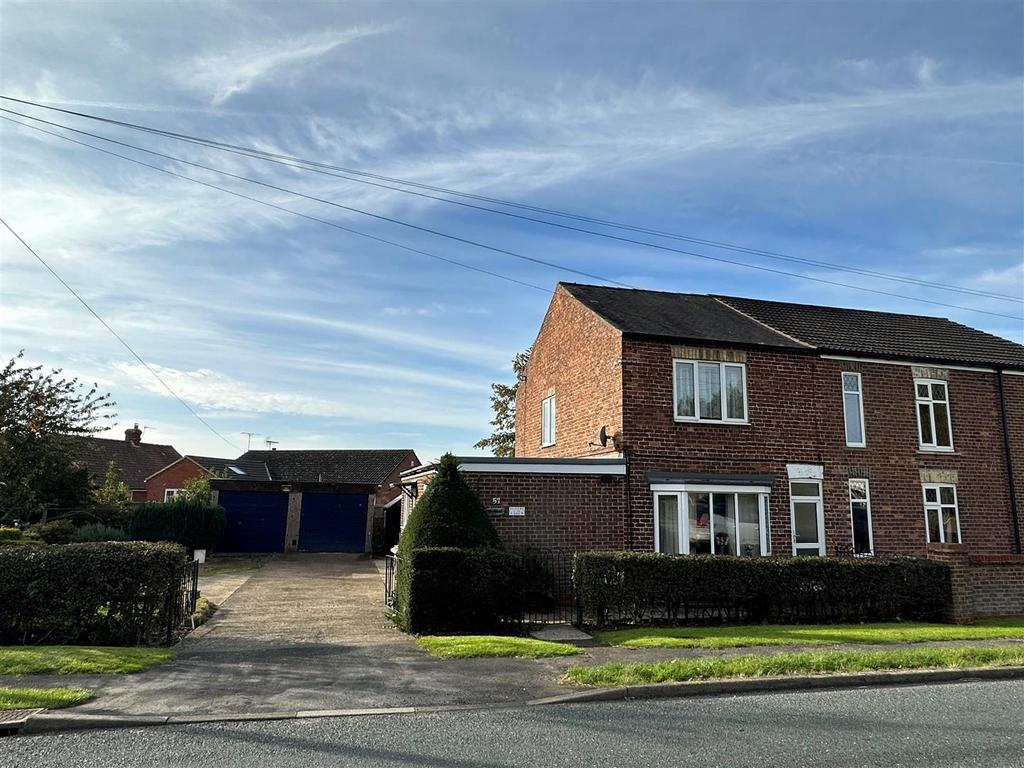
House For Sale £250,000
Offering no onward chain. This semi-detached property has been extended over the years to provide a wealth of living space. The property sits on an enviable plot, complete with an expansive garden. The current owners have advised us that historically planning had been obtained on the side garden for an additional dwelling. Although this permission has since lapsed, it hints at the untapped potential of this delightful property. The accommodation comprises a sitting room, dining room, kitchen, and even an office/optional third bedroom on the ground floor. A downstairs bathroom and a separate WC complete the lower level's practicality. Upstairs you will find two bedrooms and a further bathroom. Outside, this property includes several brick stores and a convenient double garage, providing abundant storage and parking space. Early inspection is advised - strictly by appointment only.
East Riding of Yorkshire Council Band C. Tenure: Freehold.
The Accommodation Comprises -
Entrance Hall - Front entrance door, staircase to first floor.
Sitting Room - 4.00m x 4.56m max (13'1" x 14'11" max) - Laminate wood flooring, two radiators, ceiling coving, telephone point.
Kitchen - 3.94m max x 4.56m (12'11" max x 14'11") - Fitted with a range of wall and floor units incorporating complimentary work surfaces, 1.5 bowl sink unit, space for a cooker with extractor hood over, radiator, partially tiled walls, fitted cupboard.
Bathroom - Two piece coloured suite comprising panelled bath with shower over and shower screen, wash hand basin set in vanity unit, tiled floor, fully tiled walls, radiator.
Separate Wc - Coloured suite comprising low flush wc, fully tiled walls.
Inner Hall - Access to dining room and office/bedroom three.
Side Entrance - Entrance door.
Dining Room - 3.88m x 3.37m (12'8" x 11'0") - Laminate wood flooring, ceiling coving, French doors leading to the side garden.
Office / Bedroom Three - 2.69m x 3.36m (8'9" x 11'0") - Radiator, TV aerial point, telephone point.
First Floor Acommodation -
Landing - Access to loft space.
Bedroom One - 4.03m x 3.61m (13'2" x 11'10") - Radiator, ceiling coving, fitted wardrobes to one wall with central dressing table unit, telephone point.
Bedroom Two - 3.96m x 2.60m (12'11" x 8'6") - Ceiling coving, radiator.
Bathroom - Three piece white suite comprising low flush WC, wash hand basin set in vanity unit, step in shower cubicle, radiator, ceiling coving.
Outside - The property sits on an enviable plot, complete with an expansive garden. Outside, this property includes several brick stores, one housing wall mounted gas fired central heating boiler, hot water cylinder and sink unit. A convenient double garage, providing abundant storage and parking space.
Double Garage - Two up and over doors.
Additional Information -
Services - Mains water, gas, electricity and draiange.
Appliances - No appliances have been tested by the Agent.
East Riding of Yorkshire Council Band C. Tenure: Freehold.
The Accommodation Comprises -
Entrance Hall - Front entrance door, staircase to first floor.
Sitting Room - 4.00m x 4.56m max (13'1" x 14'11" max) - Laminate wood flooring, two radiators, ceiling coving, telephone point.
Kitchen - 3.94m max x 4.56m (12'11" max x 14'11") - Fitted with a range of wall and floor units incorporating complimentary work surfaces, 1.5 bowl sink unit, space for a cooker with extractor hood over, radiator, partially tiled walls, fitted cupboard.
Bathroom - Two piece coloured suite comprising panelled bath with shower over and shower screen, wash hand basin set in vanity unit, tiled floor, fully tiled walls, radiator.
Separate Wc - Coloured suite comprising low flush wc, fully tiled walls.
Inner Hall - Access to dining room and office/bedroom three.
Side Entrance - Entrance door.
Dining Room - 3.88m x 3.37m (12'8" x 11'0") - Laminate wood flooring, ceiling coving, French doors leading to the side garden.
Office / Bedroom Three - 2.69m x 3.36m (8'9" x 11'0") - Radiator, TV aerial point, telephone point.
First Floor Acommodation -
Landing - Access to loft space.
Bedroom One - 4.03m x 3.61m (13'2" x 11'10") - Radiator, ceiling coving, fitted wardrobes to one wall with central dressing table unit, telephone point.
Bedroom Two - 3.96m x 2.60m (12'11" x 8'6") - Ceiling coving, radiator.
Bathroom - Three piece white suite comprising low flush WC, wash hand basin set in vanity unit, step in shower cubicle, radiator, ceiling coving.
Outside - The property sits on an enviable plot, complete with an expansive garden. Outside, this property includes several brick stores, one housing wall mounted gas fired central heating boiler, hot water cylinder and sink unit. A convenient double garage, providing abundant storage and parking space.
Double Garage - Two up and over doors.
Additional Information -
Services - Mains water, gas, electricity and draiange.
Appliances - No appliances have been tested by the Agent.
