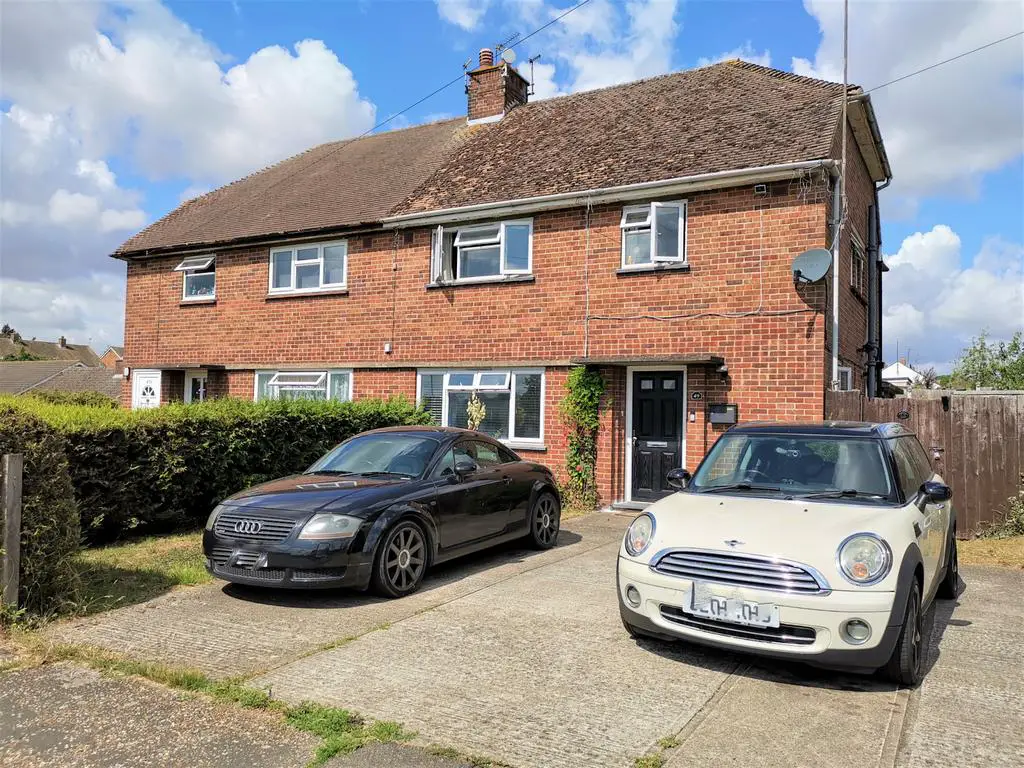
House For Sale £325,000
This three-bedroom semi-detached house is Situated within close proximity to Braintree town centre, all local amenities and all local schools, and is unlikely to remain on the market long. This property is perfect for a growing family, ready to move in with great potential to stamp your mark on. It has ample parking for Four or more cars and an elevated position with views over the park. *Brand new to market*
Features
Property additional info
Hallway:
As you enter the front door you are greeted, with the hallway, with an open feel to it and storage under the stairs. Doors leading to the dinning room, Living Room and kitchen
Dining: 9' 1" x 12' 1" (2.77m x 3.68m)
This front facing Dinning room, with is front aspect window and radiator, is large enough for a good size family dining table
Living Room: 11' 2" x 12' 1" (3.40m x 3.68m)
living room with French doors opening onto the rear aspect directly to the patio for family entertaining, Built in display cabinets. Radiator.
Kitchen: 9' 1" x 8' 1" (2.77m x 2.46m)
The kitchen with its fitted cupboards that all fall nicely to hand, the room benefits from natural light from its side aspect window. Radiator, Extractor fan, integral dishwasher and a larder style cupboard.
Downstairs Toilet:
High Level cistern
Master Bedroom: 11' 1" x 11' (3.38m x 3.35m)
Double bedroom located at the rear of the property, with a rear aspect window, storage cupboard and radiator
Bedroom 2: 10' 1" x 9' 1" (3.07m x 2.77m)
Double bedroom Located at the front of the house with its front aspect window, overlooking the park, Built in wardrobes, Radiator
Bedroom 3: 8' 1" x 6' 1" (2.46m x 1.85m)
Located at the front of the property, with its front aspect window, perfect for a nursery or home office, Radiator, storage cupboard
Family Bathroom: 7' x 5' (2.13m x 1.52m)
The family bathroom is located to the rear of the property, with its rear aspect window, comprising, of a white suite all with separate chrome taps, wall mounted electric shower. Radiator
Front Garden:
The front garden has ample parking for three cars with further parking on the driveway from the road. Established natural border to the left of the property and side access to the rear garden
Rear Garden:
The Rear Garden starts off with a patio for family entertaining, then raises to the lawn area and has a brick built shed, for all your gardening tool and children’s toys and bikes.
Features
- Full Double Glazing
- Gas Central Heating Combi Boiler
- Double Bedrooms
Property additional info
Hallway:
As you enter the front door you are greeted, with the hallway, with an open feel to it and storage under the stairs. Doors leading to the dinning room, Living Room and kitchen
Dining: 9' 1" x 12' 1" (2.77m x 3.68m)
This front facing Dinning room, with is front aspect window and radiator, is large enough for a good size family dining table
Living Room: 11' 2" x 12' 1" (3.40m x 3.68m)
living room with French doors opening onto the rear aspect directly to the patio for family entertaining, Built in display cabinets. Radiator.
Kitchen: 9' 1" x 8' 1" (2.77m x 2.46m)
The kitchen with its fitted cupboards that all fall nicely to hand, the room benefits from natural light from its side aspect window. Radiator, Extractor fan, integral dishwasher and a larder style cupboard.
Downstairs Toilet:
High Level cistern
Master Bedroom: 11' 1" x 11' (3.38m x 3.35m)
Double bedroom located at the rear of the property, with a rear aspect window, storage cupboard and radiator
Bedroom 2: 10' 1" x 9' 1" (3.07m x 2.77m)
Double bedroom Located at the front of the house with its front aspect window, overlooking the park, Built in wardrobes, Radiator
Bedroom 3: 8' 1" x 6' 1" (2.46m x 1.85m)
Located at the front of the property, with its front aspect window, perfect for a nursery or home office, Radiator, storage cupboard
Family Bathroom: 7' x 5' (2.13m x 1.52m)
The family bathroom is located to the rear of the property, with its rear aspect window, comprising, of a white suite all with separate chrome taps, wall mounted electric shower. Radiator
Front Garden:
The front garden has ample parking for three cars with further parking on the driveway from the road. Established natural border to the left of the property and side access to the rear garden
Rear Garden:
The Rear Garden starts off with a patio for family entertaining, then raises to the lawn area and has a brick built shed, for all your gardening tool and children’s toys and bikes.
