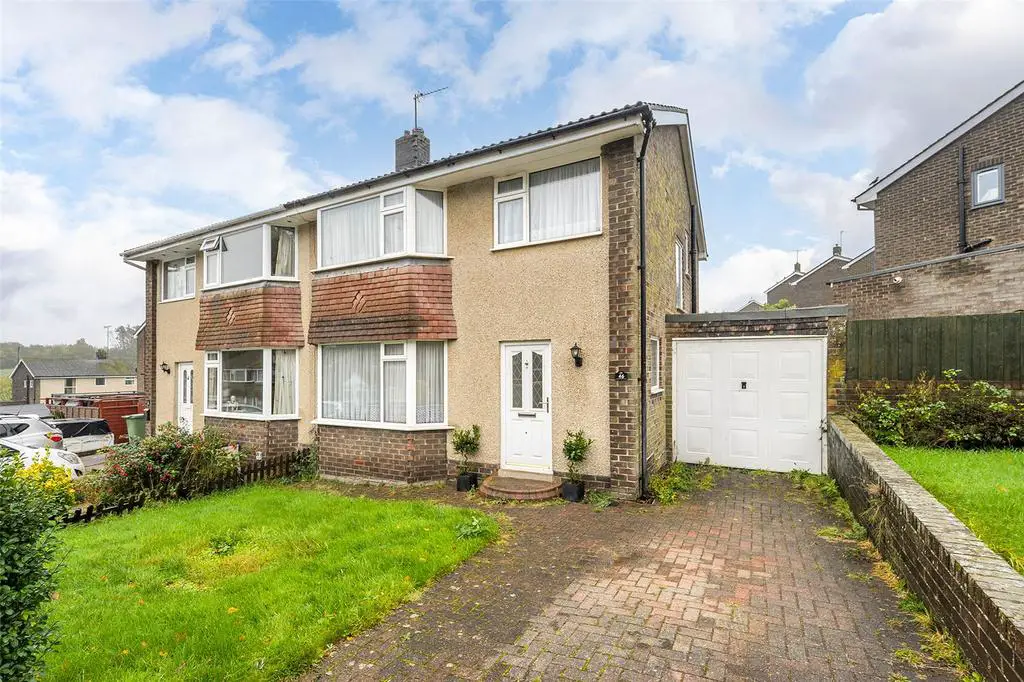
House For Sale £200,000
Bradley Hall are delighted to welcome to the market this delightful three bedroom semi detached home within the highly desirable market town of Alnwick one of the best places to live and visit in Britain. Alnwick is a bustling market town steeped in character and history, stunning countryside walks and mile upon mile of pristine dune-backed beaches to explore within a 10 minute drive. With four supermarkets, a new high school, a hospital as well as a busy town centre with a host of national retailers it is an attractive location for families to live and visit. For commuters, the town is within easy access to the A1 going north and south bound and Alnmouth train station within 10 minutes of the property provides direct access on the east coast mainline to both Edinburgh and Newcastle.
The property is entered via the front and you are met with a light entrance hallway with a handy storage cupboard immediately to the right, a further cupboard, under the stairs. The hallway gives access to the first floor via the stairs, the lounge and then the kitchen.
The lounge which is situated at the front of the property is neutral in its finish, spacious in size and comfortable in feel.
The dining room which is accessed through double glazed doors from the lounge could easily house a 6 – 8 seater table and chairs, which is ideal for the upcoming festivities.
The kitchen is located to rear of the property and looks out to the back garden. It has a fitted units, space for a free standing cooker and is home to the gas combi boiler. The kitchen also gives access to the garage.
The first floor is home to three generously sizes bedrooms and a family bathroom. Two of the larger bedrooms have built in wardrobes.
Externally, the property has a multi vehicle drive and a lawned from and back garden.
The current owners have sought and had approved Planning Permissions for "Demolition of existing garage and construction of single storey side extension with decking to the rear. Installation of dropped kerb and creation of wider driveway to front of property." Reference 23/02188/CLPROP.
A photo of the proposed planning permission is within the gallery.
The property is entered via the front and you are met with a light entrance hallway with a handy storage cupboard immediately to the right, a further cupboard, under the stairs. The hallway gives access to the first floor via the stairs, the lounge and then the kitchen.
The lounge which is situated at the front of the property is neutral in its finish, spacious in size and comfortable in feel.
The dining room which is accessed through double glazed doors from the lounge could easily house a 6 – 8 seater table and chairs, which is ideal for the upcoming festivities.
The kitchen is located to rear of the property and looks out to the back garden. It has a fitted units, space for a free standing cooker and is home to the gas combi boiler. The kitchen also gives access to the garage.
The first floor is home to three generously sizes bedrooms and a family bathroom. Two of the larger bedrooms have built in wardrobes.
Externally, the property has a multi vehicle drive and a lawned from and back garden.
The current owners have sought and had approved Planning Permissions for "Demolition of existing garage and construction of single storey side extension with decking to the rear. Installation of dropped kerb and creation of wider driveway to front of property." Reference 23/02188/CLPROP.
A photo of the proposed planning permission is within the gallery.
