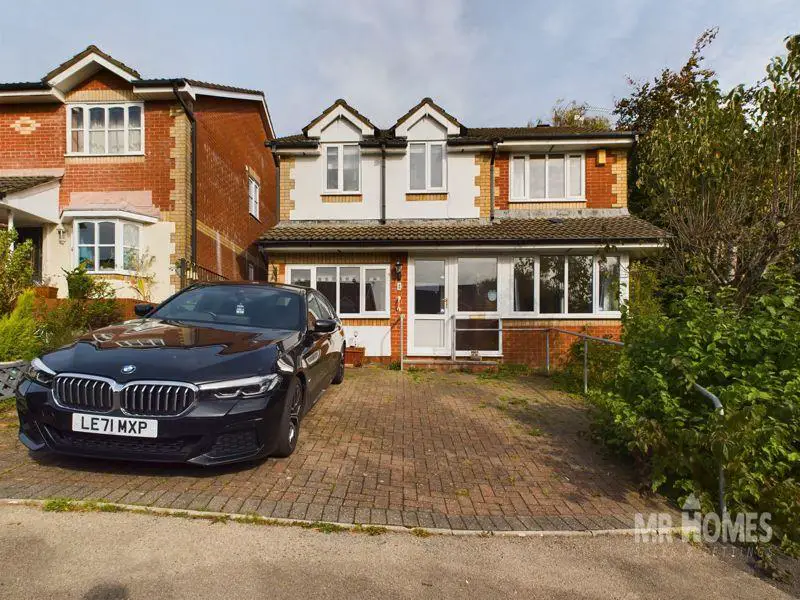
House For Sale £380,000
* Guide Price: £380,000 to £390,000 * NO CHAIN!!! CORNER PLOT - 4-BED DETACHED FAMILY HOME - EASY ACCESS TO THE M4 & A48 - 3x RECEPTION ROOMS - LARGE CONSERVATORY - RE-FITTED & MODERN KITCHEN - UTILITY ROOM & CLOAKROOM/ W.C - MASTER BEDROOM with EN-SUITE - ATTIC IS INSULATED & FULLY BOARDED - DOUBLE DRIVEWAY - ENCLOSED REAR GARDEN with SIDE STORAGE - FREEHOLD - MR HOMES Offer FOR SALE with No Ongoing Chain, this Fantastic 4-Bedroom Spacious Family Home, comprising in brief; Porch Entrance, Hallway, Lounge, Dining Room(previously garage), Sitting Room/ 3rd Reception, Kitchen, Utility Room, Cloakroom/ Downstairs W.c, Staircase to 1st Floor Landing, Master Bedroom with En-Suite, Bedrooms 2, 3, 4 & a Family Bathroom Suite. The Attic is Insulated & Boarded with Access from Bedroom 4. Private Double Driveway to Front & an Enclosed Rear Garden with a Side Storage Enclosure. uPVC Double Glazing Windows & Gas Central Heating powered by a BAXI C/h Boiler. EPC Rating = D. Council Tax Band = F. VERY EARLY VIEWING IS HIGHLY RECOMMENDED - PLEASE [use Contact Agent Button] or Book Online - WWW.MR-HOMES.CO.UK - FREE MORTGAGE ADVICE AVAILABLE UPON REQUEST... PLEASE NOTE !!!- Viewings Strictly by Appointment Only... Approaching the Vendor/s Directly is Prohibited.
Entrance Porch - 6' 3'' x 4' 0'' (1.90m x 1.22m)
Hallway - 13' 8'' x 2' 10'' (4.16m x 0.86m)
Living Room - 17' 10'' x 12' 2'' (5.43m x 3.71m)
Sitting Room - 10' 8'' x 8' 10'' (3.25m x 2.69m)
Dining Room (Previously Gaarge) - 17' 6'' x 7' 7'' (5.33m x 2.31m)
Kitchen - 11' 3'' x 10' 7'' (3.43m x 3.22m)
Utility Room - 5' 11'' x 4' 9'' (1.80m x 1.45m)
Cloakroom/ Downstairs W.c - 5' 7'' x 2' 11'' (1.70m x 0.89m)
Conservatory - 19' 7'' x 9' 4'' (5.96m x 2.84m)
Landing - 15' 8'' x 6' 2'' (4.77m x 1.88m)
Master Bedroom - 15' 5'' max x 13' 1'' (4.70m x 3.98m)
En-Suite - 6' 8'' x 5' 2'' (2.03m x 1.57m)
Bedroom 2 - 11' 11'' x 7' 11'' (3.63m x 2.41m)
Bedroom 3 - 10' 8'' x 10' 4'' max (3.25m x 3.15m)
Bedroom 4 - 9' 0'' x 7' 4'' (2.74m x 2.23m)
Hatch to Attic via Fold Down Wooden Ladders
Family Bathroom - 6' 6'' x 6' 3'' (1.98m x 1.90m)
Attic - 23' 11'' x 22' 10'' (7.28m x 6.95m)
Reduced Headroom to Sides Due to Sloping Roof
Rear Garden
Outside Storage - 12' 9'' x 2' 10'' (3.88m x 0.86m)
Outside Front & Side
Mature Bushes & Shrubbed Bordering.
Council Tax Band: F
Tenure: Freehold
Entrance Porch - 6' 3'' x 4' 0'' (1.90m x 1.22m)
Hallway - 13' 8'' x 2' 10'' (4.16m x 0.86m)
Living Room - 17' 10'' x 12' 2'' (5.43m x 3.71m)
Sitting Room - 10' 8'' x 8' 10'' (3.25m x 2.69m)
Dining Room (Previously Gaarge) - 17' 6'' x 7' 7'' (5.33m x 2.31m)
Kitchen - 11' 3'' x 10' 7'' (3.43m x 3.22m)
Utility Room - 5' 11'' x 4' 9'' (1.80m x 1.45m)
Cloakroom/ Downstairs W.c - 5' 7'' x 2' 11'' (1.70m x 0.89m)
Conservatory - 19' 7'' x 9' 4'' (5.96m x 2.84m)
Landing - 15' 8'' x 6' 2'' (4.77m x 1.88m)
Master Bedroom - 15' 5'' max x 13' 1'' (4.70m x 3.98m)
En-Suite - 6' 8'' x 5' 2'' (2.03m x 1.57m)
Bedroom 2 - 11' 11'' x 7' 11'' (3.63m x 2.41m)
Bedroom 3 - 10' 8'' x 10' 4'' max (3.25m x 3.15m)
Bedroom 4 - 9' 0'' x 7' 4'' (2.74m x 2.23m)
Hatch to Attic via Fold Down Wooden Ladders
Family Bathroom - 6' 6'' x 6' 3'' (1.98m x 1.90m)
Attic - 23' 11'' x 22' 10'' (7.28m x 6.95m)
Reduced Headroom to Sides Due to Sloping Roof
Rear Garden
Outside Storage - 12' 9'' x 2' 10'' (3.88m x 0.86m)
Outside Front & Side
Mature Bushes & Shrubbed Bordering.
Council Tax Band: F
Tenure: Freehold
Houses For Sale Clos Nant Glaswg
Houses For Sale Clos Nant Coslech
Houses For Sale Clos Nant Mwlan
Houses For Sale Maes Y Hedydd
Houses For Sale Butterfield Drive
Houses For Sale Heol Ty Ffynnon
Houses For Sale Clos Cwm Du
Houses For Sale Clos Nant Y Cwm
Houses For Sale St. Mellons Road
Houses For Sale Tŷ Draw Road
Houses For Sale Heol Pontprennau
Houses For Sale Maes y Wennol
Houses For Sale Clos Nant Coslech
Houses For Sale Clos Nant Mwlan
Houses For Sale Maes Y Hedydd
Houses For Sale Butterfield Drive
Houses For Sale Heol Ty Ffynnon
Houses For Sale Clos Cwm Du
Houses For Sale Clos Nant Y Cwm
Houses For Sale St. Mellons Road
Houses For Sale Tŷ Draw Road
Houses For Sale Heol Pontprennau
Houses For Sale Maes y Wennol