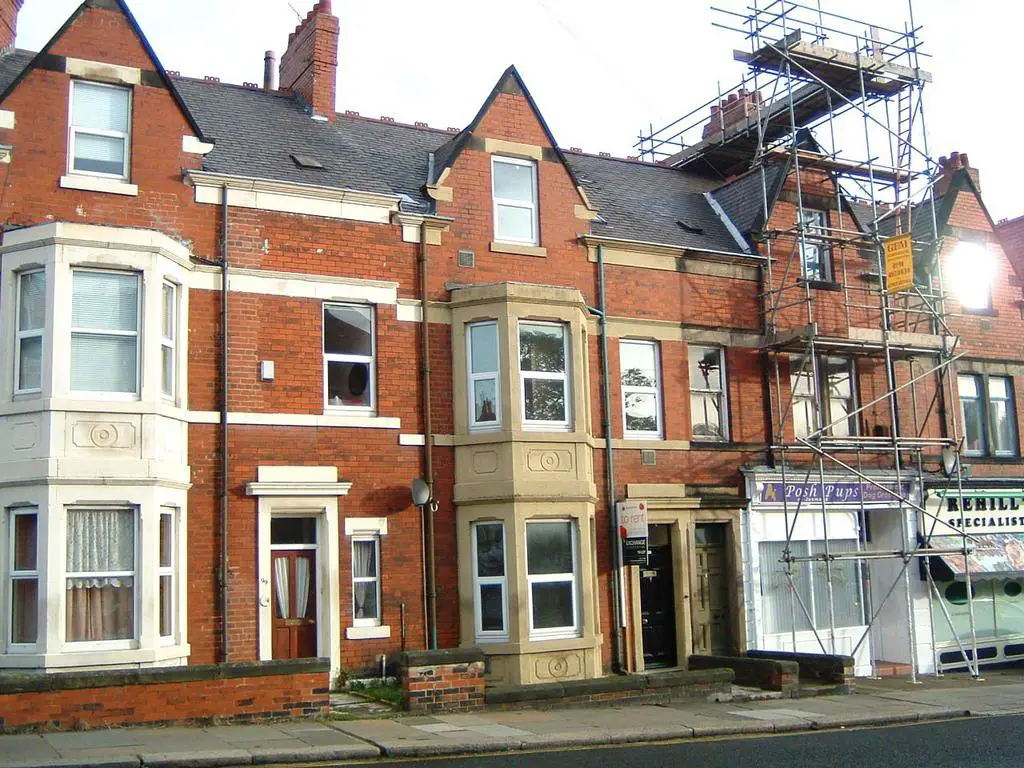
House For Rent £2,730
105 PWPP, AVAILABLE 6TH SEPTEMBER 2024, 10 MONTH TENANCY, STUDENT PROPERTY, SIX BEDROOMS, FURNISHED, TERRACED HOUSE, REAR YARD, GREAT LOCATION, EPC RATING E, COUNCIL TAX BAND D*, BILLS PACKAGES AVAILABLE
Mansons are delighted to bring to the rental market this large three storey house located on Osborne Avenue in the heart of Jesmond, close to Rehills, Denes Deli and other shops and restaurants and all amenities.
The tenants have a choice of six of the eight bedrooms. The property has the benefit of six bedrooms, two bathrooms, a fully fitted kitchen with dishwasher and washing machine and a yard with storage to the rear.
The property is available on a furnished basis. Viewings essential.
*Student exemption may apply
Lobby
Entrance Hall
Bedroom One - 5.23m ( 17'2'') x 4.01m ( 13'2'')
Living Room
Kitchen - 3.05m ( 10'1'') x 1.98m ( 6'6''):
Fitted wall and floor units with a stainless steel sink and drainer, Intergrated stainless steel electric hob, oven, slim line dishwasher, washing machine, fridge freezer, tiled
splash backs and extractor fan.
Stairs To First Floor
Bedroom Two - 4.11m ( 13'6'') x 2.54m ( 8'4'')
Bedroom Three - 4.02m ( 13'3'') x 3.15m ( 10'5'')
Bedroom Four - 4.06m ( 13'4'') x 2.57m ( 8'6'')
Bathroom:
White suite; bath with shower overhead, wash basin, tiled splash backs, extractor fan and heated towel rail.
Separate W.C.:
Low level WC and basin
Stairs To Second Floor
Bedroom Five - 2.09m ( 6'11'') x 2.29m ( 7'7'')
Bedroom Six - 3.12m ( 10'3'') x 2.92m ( 9'7'')
Bedroom Seven - 3.15m ( 10'5'') x 2.03m ( 6'8'')
Bedroom Eight - 3.38m ( 11'2'') x 2.44m ( 8'1'')
Shower Room:
White suite, corner shower cubicle, was basin and W.C.
Mansons are delighted to bring to the rental market this large three storey house located on Osborne Avenue in the heart of Jesmond, close to Rehills, Denes Deli and other shops and restaurants and all amenities.
The tenants have a choice of six of the eight bedrooms. The property has the benefit of six bedrooms, two bathrooms, a fully fitted kitchen with dishwasher and washing machine and a yard with storage to the rear.
The property is available on a furnished basis. Viewings essential.
*Student exemption may apply
Lobby
Entrance Hall
Bedroom One - 5.23m ( 17'2'') x 4.01m ( 13'2'')
Living Room
Kitchen - 3.05m ( 10'1'') x 1.98m ( 6'6''):
Fitted wall and floor units with a stainless steel sink and drainer, Intergrated stainless steel electric hob, oven, slim line dishwasher, washing machine, fridge freezer, tiled
splash backs and extractor fan.
Stairs To First Floor
Bedroom Two - 4.11m ( 13'6'') x 2.54m ( 8'4'')
Bedroom Three - 4.02m ( 13'3'') x 3.15m ( 10'5'')
Bedroom Four - 4.06m ( 13'4'') x 2.57m ( 8'6'')
Bathroom:
White suite; bath with shower overhead, wash basin, tiled splash backs, extractor fan and heated towel rail.
Separate W.C.:
Low level WC and basin
Stairs To Second Floor
Bedroom Five - 2.09m ( 6'11'') x 2.29m ( 7'7'')
Bedroom Six - 3.12m ( 10'3'') x 2.92m ( 9'7'')
Bedroom Seven - 3.15m ( 10'5'') x 2.03m ( 6'8'')
Bedroom Eight - 3.38m ( 11'2'') x 2.44m ( 8'1'')
Shower Room:
White suite, corner shower cubicle, was basin and W.C.
