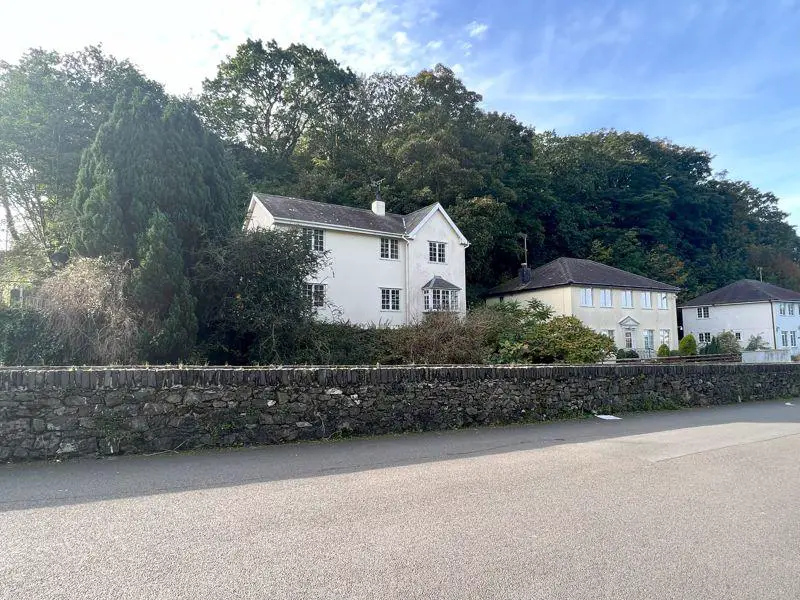
House For Rent £950
Being situated on the fringe of the city centre with outlook towards Hirrael Bay and the Menai Straits is this detached family house offering spacious rooms and having the benefit of an attached garage. The property has well proportioned rooms, with off road parking and an attached garage if needed, or could be used as storage. The three bedrooms are front facing over Hirael Bay, with the master bedroom having its own en-suite. This property is located in the Pen Y Bryn area of Bangor, with the City Centre within walking distance as well as the the main University building, Supermarkets and other local amenities.
Entrance Vestibule - 7' 1'' x 6' 1'' (2.16m x 1.85m)
uPVC door. UPVC double glazed window to side. Door to:
Hallway - 19' 7'' x 7' 1'' (5.96m x 2.16m) Maximum Dimensions.
Single glazed sash window to side. Radiator. Laminate flooring. Stairs. Door to:
Garage
Up and over door.
Lounge - 15' 9'' x 20' 8'' (4.80m x 6.29m) Maximum Dimensions.
Single glazed sash windows to side and rear. Electric fireplace. Two radiators. Laminate flooring. uPVC double glazed double doors to rear. Door to:
Kitchen - 14' 2'' x 9' 10'' (4.31m x 2.99m)
Fitted with a matching range of base and eye level units with worktop space over. 1+1/2 bowl stainless steel sink with mixer tap. Plumbing for washing machine, space for fridge/freezer, fitted oven with a four ring gas hob with extractor hood over. uPVC double glazed window to side. Radiator. Laminate flooring. uPVC double glazed door.
Landing - 22' 4'' x 10' 0'' (6.80m x 3.05m) Maximum Dimensions.
Single glazed sash window to side. Fitted carpet. Door to Storage cupboard. Door to: Storage cupboard.
Bedroom 1 - 14' 9'' x 10' 10'' (4.49m x 3.30m)
Single glazed sash window to side. Radiator. Fitted carpet. Door to:
En-suite
Fitted with three piece suite comprising wash hand basin, tiled shower cubicle with fitted electric shower and WC. Single glazed window to side. Lino flooring.
Bedroom 2 - 10' 7'' x 9' 5'' (3.22m x 2.87m)
Single glazed sash window to side. Radiator. Fitted carpet.
Bedroom 3 - 9' 9'' x 9' 5'' (2.97m x 2.87m)
Single glazed sash window to side. Radiator. Fitted carpet.
Bathroom
Fitted with four piece suite comprising panelled bath, pedestal wash hand basin, shower cubicle with electric shower and WC. Single glazed sash window to side. Heated towel rail. Tiled flooring.
Council Tax Band: F
Entrance Vestibule - 7' 1'' x 6' 1'' (2.16m x 1.85m)
uPVC door. UPVC double glazed window to side. Door to:
Hallway - 19' 7'' x 7' 1'' (5.96m x 2.16m) Maximum Dimensions.
Single glazed sash window to side. Radiator. Laminate flooring. Stairs. Door to:
Garage
Up and over door.
Lounge - 15' 9'' x 20' 8'' (4.80m x 6.29m) Maximum Dimensions.
Single glazed sash windows to side and rear. Electric fireplace. Two radiators. Laminate flooring. uPVC double glazed double doors to rear. Door to:
Kitchen - 14' 2'' x 9' 10'' (4.31m x 2.99m)
Fitted with a matching range of base and eye level units with worktop space over. 1+1/2 bowl stainless steel sink with mixer tap. Plumbing for washing machine, space for fridge/freezer, fitted oven with a four ring gas hob with extractor hood over. uPVC double glazed window to side. Radiator. Laminate flooring. uPVC double glazed door.
Landing - 22' 4'' x 10' 0'' (6.80m x 3.05m) Maximum Dimensions.
Single glazed sash window to side. Fitted carpet. Door to Storage cupboard. Door to: Storage cupboard.
Bedroom 1 - 14' 9'' x 10' 10'' (4.49m x 3.30m)
Single glazed sash window to side. Radiator. Fitted carpet. Door to:
En-suite
Fitted with three piece suite comprising wash hand basin, tiled shower cubicle with fitted electric shower and WC. Single glazed window to side. Lino flooring.
Bedroom 2 - 10' 7'' x 9' 5'' (3.22m x 2.87m)
Single glazed sash window to side. Radiator. Fitted carpet.
Bedroom 3 - 9' 9'' x 9' 5'' (2.97m x 2.87m)
Single glazed sash window to side. Radiator. Fitted carpet.
Bathroom
Fitted with four piece suite comprising panelled bath, pedestal wash hand basin, shower cubicle with electric shower and WC. Single glazed sash window to side. Heated towel rail. Tiled flooring.
Council Tax Band: F
