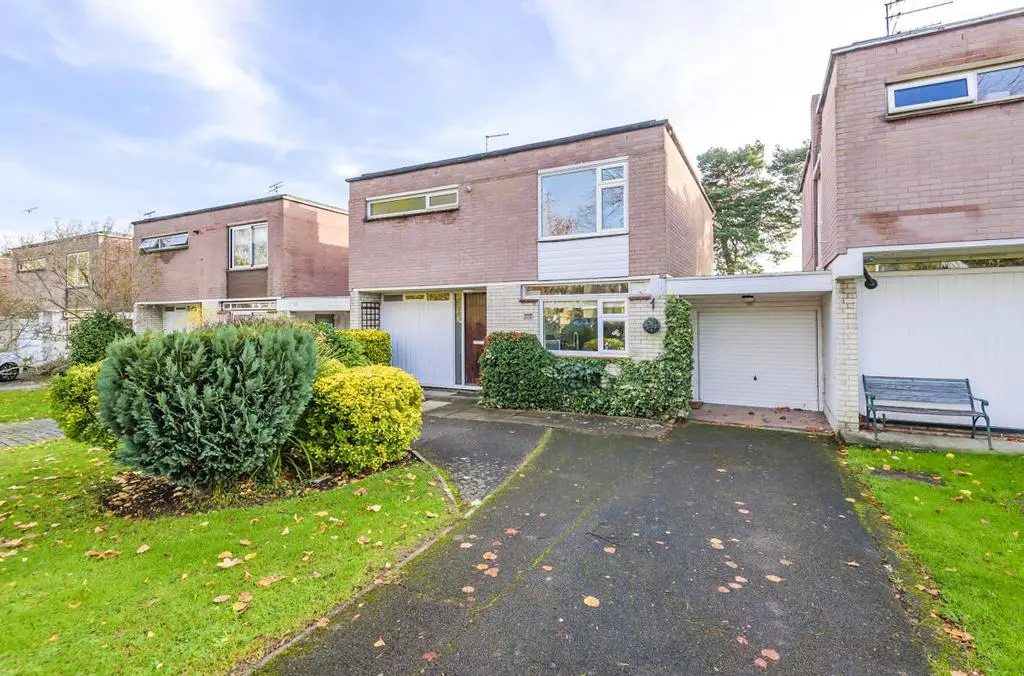
House For Sale £649,995
Situated within a quiet cul-de-sac position in the ever-popular Private Estate of Tor Bryan is this spacious three double bedroom, link detached family home. Offering unparalleled and extremely versatile accommodation with the added benefit of a good size rear garden, large driveway providing off street parking for several vehicles as well as an integral garage and south facing rear garden.
On entering the home, you are welcomed into a spacious entrance hallway with well thought out accommodation, including a fitted coats cupboard and convenient ground floor cloakroom. The kitchen/breakfast with a large picture window overlooking the front elevation and is fitted with a range of modern high gloss cream kitchen cabinetry including some fitted appliances with a complementary tiled floor. This flows through to the dining room with double doors overlooking the rear garden. A door from the dining room opens into the study, again with views across the gardens and an integral door into the garage.
Folding doors open into the Sitting room, of excellent proportions, again bathed in light with large sliding doors onto the patio and having a feature open fireplace with tiled hearth.
To the first floor the size and quality of the home continues, offering three generous double bedrooms all of which have fitted clothes storage. Both Bedroom one and two offer views across the gardens. The three bedrooms are served by the high quality three piece, fully tiled family bathroom with a shower over the bath.
The gardens, being southerly facing commence with a paved patio area the remainder of which is laid to a good size lawn and bordered by mature planting and specimen evergreen trees and shrubs.
Please call Tania to arrange a professional accompanied viewing.
Entrance Hall -
Cloakroom/Wc -
Sitting Room - 6.05m x 4.17m (19'10 x 13'8) -
Dining Room - 4.55m x 3.05m (14'11 x 10'0) -
Study - 3.25m x 2.34m (10'8 x 7'8) -
First Floor Landing -
Bedroom One - 4.17m x 3.89m (13'8 x 12'9) -
Balcony Area -
Bedroom Two - 3.53m x 3.25m (11'7 x 10'8) -
Bedroom Three - 3.89m x 3.02m (12'9 x 9'11) -
Bathroom -
Garage - 6.22m x 2.57m (20'5 x 8'5) -
On entering the home, you are welcomed into a spacious entrance hallway with well thought out accommodation, including a fitted coats cupboard and convenient ground floor cloakroom. The kitchen/breakfast with a large picture window overlooking the front elevation and is fitted with a range of modern high gloss cream kitchen cabinetry including some fitted appliances with a complementary tiled floor. This flows through to the dining room with double doors overlooking the rear garden. A door from the dining room opens into the study, again with views across the gardens and an integral door into the garage.
Folding doors open into the Sitting room, of excellent proportions, again bathed in light with large sliding doors onto the patio and having a feature open fireplace with tiled hearth.
To the first floor the size and quality of the home continues, offering three generous double bedrooms all of which have fitted clothes storage. Both Bedroom one and two offer views across the gardens. The three bedrooms are served by the high quality three piece, fully tiled family bathroom with a shower over the bath.
The gardens, being southerly facing commence with a paved patio area the remainder of which is laid to a good size lawn and bordered by mature planting and specimen evergreen trees and shrubs.
Please call Tania to arrange a professional accompanied viewing.
Entrance Hall -
Cloakroom/Wc -
Sitting Room - 6.05m x 4.17m (19'10 x 13'8) -
Dining Room - 4.55m x 3.05m (14'11 x 10'0) -
Study - 3.25m x 2.34m (10'8 x 7'8) -
First Floor Landing -
Bedroom One - 4.17m x 3.89m (13'8 x 12'9) -
Balcony Area -
Bedroom Two - 3.53m x 3.25m (11'7 x 10'8) -
Bedroom Three - 3.89m x 3.02m (12'9 x 9'11) -
Bathroom -
Garage - 6.22m x 2.57m (20'5 x 8'5) -