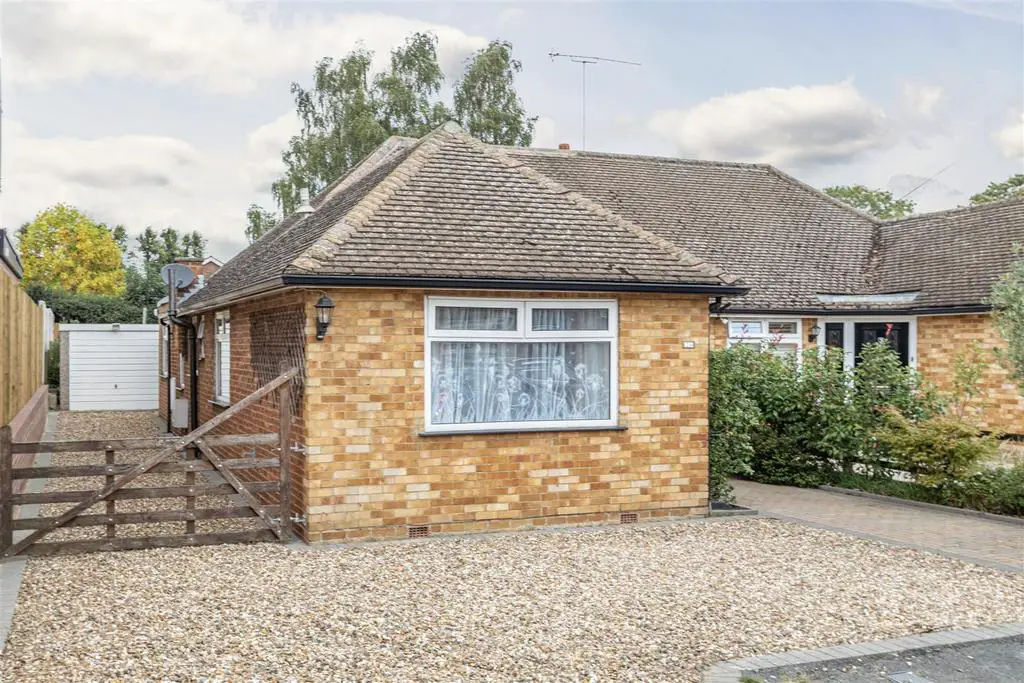
House For Sale £525,000
An outstanding three bedroom double fronted semi detached bungalow, well presented and extensively improved and featuring a contemporary remodelled bathroom with under floor heating, an impressive 22' x 12'6 living room with an open fireplace and a superb 23'7 x 9'10 modern fitted kitchen dining room with a range cooker and also with under floor heating. Further noteworthy points include a large loft ideal for conversion (s.t.p.p.), a conservatory, an attractive gravel frontage and own driveway providing parking for several cars, a garage/workshop and a delightful 68' x 33' secluded rear garden. The property is pleasantly situated at the end of a popular cul-de-sac close to local shops, parks and both the Holy Family and Ongar Place primary schools.
HIGHLY RECOMMENDED FOR INTERNAL INSPECTION - NO ONWARD CHAIN
The accommodation comprises (Please see attached floor plan)
SPACIOUS ENTRANCE HALL: Exposed floorboards, radiator, deep storage cupboard with boiler, hatch to part boarded loft with light and ladder (ideal for a loft conversion s.t.p.p.)
LIVING ROOM: Feature brick open fireplace with timber mantle, exposed floorboards, double glazed window, two radiators, opening to:
KITCHEN/DINING ROOM: Single drainer stainless steel sink in a comprehensive range of modern cream wall and base units with soft close drawers, solid timber worktops, range cooker, extractor hood, plumbing for dishwasher and washing machine, space for large fridge freezer, polished tiled floor with underfloor heating, three double glazed windows, radiator, door to:
CONSERVATORY: Polished tiled floor, light and power, radiator, double glazed windows, double doors and single door to garden
BEDROOM ONE: Built in wardrobes to one wall, double glazed window, radiator
BEDROOM TWO: Built in wardrobes to one wall, double glazed window, radiator
BEDROOM THREE: Double glazed window, radiator
BATHROOM: Modern contemporary white suite with chrome fitments comprising bath with shower unit and shower screen, w.c., hand basin in vanity unit, attractive tiling to walls and floor with underfloor heating, airing cupboard, ladder radiator, downlighters, two double glazed windows
OUTSIDE:
FRONT GARDEN: Own gravel driveway and frontage providing parking for several cars, block paved pathway, borders with plants and shrubs, gated side access to:
REAR GARDEN: A delightful rear garden measuring 68' x 33' and enjoying a great deal of seclusion. Patio, lighting, shed, borders with plants, trees and shrubs, remainder laid to lawn
GARAGE/WORKSHOP: Up and over door, light and power, personal door to garden
For an appointment to view please telephone[use Contact Agent Button]
Richard State Independent Estate Agents hereby give notice that:
(a)The particulars are produced in good faith as a general guide only and do not constitute any part of a contract
(b)No person in the employment of Richard State Independent Estate Agents has any authority to give any representation or warranty whatever in relation to this property
(c)No appliances have been tested
HIGHLY RECOMMENDED FOR INTERNAL INSPECTION - NO ONWARD CHAIN
The accommodation comprises (Please see attached floor plan)
SPACIOUS ENTRANCE HALL: Exposed floorboards, radiator, deep storage cupboard with boiler, hatch to part boarded loft with light and ladder (ideal for a loft conversion s.t.p.p.)
LIVING ROOM: Feature brick open fireplace with timber mantle, exposed floorboards, double glazed window, two radiators, opening to:
KITCHEN/DINING ROOM: Single drainer stainless steel sink in a comprehensive range of modern cream wall and base units with soft close drawers, solid timber worktops, range cooker, extractor hood, plumbing for dishwasher and washing machine, space for large fridge freezer, polished tiled floor with underfloor heating, three double glazed windows, radiator, door to:
CONSERVATORY: Polished tiled floor, light and power, radiator, double glazed windows, double doors and single door to garden
BEDROOM ONE: Built in wardrobes to one wall, double glazed window, radiator
BEDROOM TWO: Built in wardrobes to one wall, double glazed window, radiator
BEDROOM THREE: Double glazed window, radiator
BATHROOM: Modern contemporary white suite with chrome fitments comprising bath with shower unit and shower screen, w.c., hand basin in vanity unit, attractive tiling to walls and floor with underfloor heating, airing cupboard, ladder radiator, downlighters, two double glazed windows
OUTSIDE:
FRONT GARDEN: Own gravel driveway and frontage providing parking for several cars, block paved pathway, borders with plants and shrubs, gated side access to:
REAR GARDEN: A delightful rear garden measuring 68' x 33' and enjoying a great deal of seclusion. Patio, lighting, shed, borders with plants, trees and shrubs, remainder laid to lawn
GARAGE/WORKSHOP: Up and over door, light and power, personal door to garden
For an appointment to view please telephone[use Contact Agent Button]
Richard State Independent Estate Agents hereby give notice that:
(a)The particulars are produced in good faith as a general guide only and do not constitute any part of a contract
(b)No person in the employment of Richard State Independent Estate Agents has any authority to give any representation or warranty whatever in relation to this property
(c)No appliances have been tested
