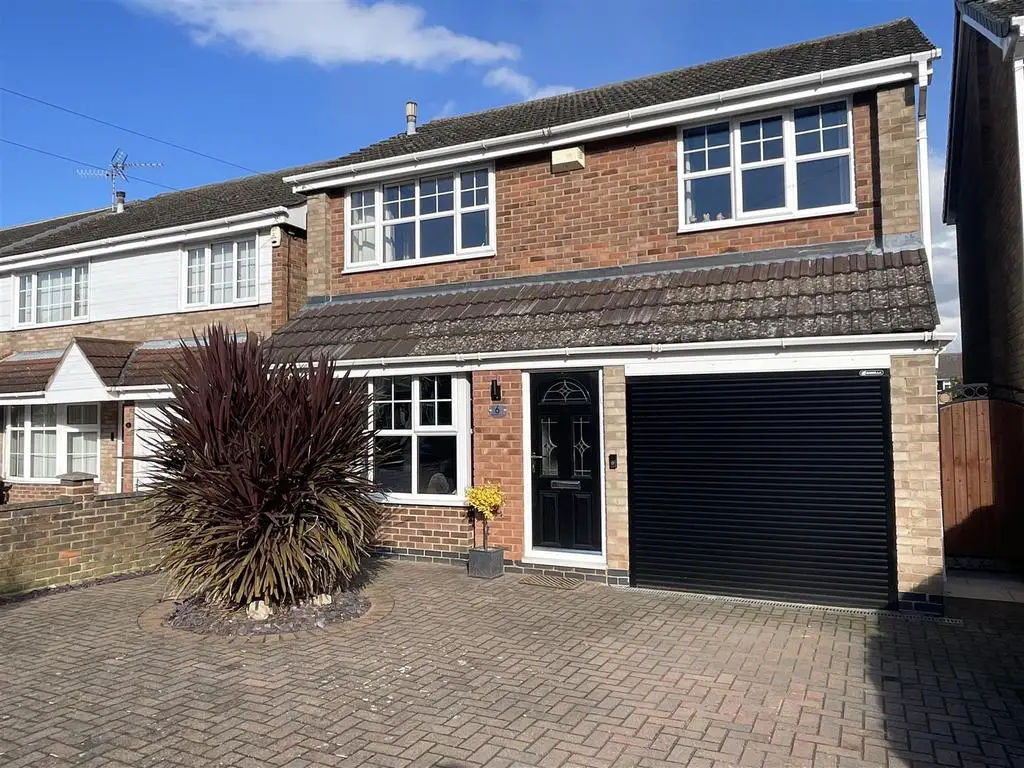
House For Sale £350,000
Take a look at this immaculate detached property offers a spacious open-plan living and dining room, a recently refurbished kitchen and a beautifully landscaped garden with two patio areas. Making this home the perfect, peaceful retreat for families and couples.
Overview - * GUIDE PRICE £350,000 - £3750,000 *
Welcome to this immaculate detached home, ideal for families and couples looking for a peaceful and quiet location to live.
Entering the property through the entrance porch, you will be greeted firstly by an entrance hall and then a spacious living/dining room showcasing an open-plan layout, a feature fireplace and a bay window. This room has been recently refurbished, creating a stylish and inviting space. The reception room also offers access to the recently landscaped garden, which features two patio areas for relaxing and dining.
The property boasts a modern kitchen with a kitchen island and modern appliances. It also includes a utility room for added convenience. The kitchen has been recently refurbished and has finished to a very high standard.
Upstairs, you will find four bedrooms, providing ample space for the whole family. The main bedroom is a double room filled with natural light and is complemented by built-in wardrobes for storage. Bedroom two also offers built-in wardrobes. Bedroom three is a double room amd has views over the rear garden. Bedroom four is a versatile space that is currently being used as a home office.
The bathroom has also been newly refurbished and features a free-standing bath, a rain shower cubical and a heated towel rail. This luxurious space provides a perfect retreat to unwind after a long day.
Other features of this property include a driveway for off-street parking and a recently renovated garden with a dining and lounge areas. The council tax band is C. Located near schools and local amenities, this property offers a serene and convenient lifestyle.
Don't miss the opportunity to make this stunning property your new home.
Entrance Porch - 1.2 x 1.3 (3'11" x 4'3") -
Entrance Hall - 1.1 x 1.2 (3'7" x 3'11") -
Living / Dining Room - 7.9 x 3.3 (25'11" x 10'9") -
Kitchen - 2.7 x 3.2 (8'10" x 10'5") -
Utility Room -
Downstairs Wc - 2.7 x 0.8 (8'10" x 2'7") -
Conservatory - 3.3 x 3.2 (10'9" x 10'5") -
Bedroom One - 3.4 x 3.55 (11'1" x 11'7") -
Bedroom Two - 3.7 x 2.5 (12'1" x 8'2") -
Bedroom Three - 3 x 2.6 (9'10" x 8'6") -
Bedroom Four - 1.7 x 1.9 (5'6" x 6'2") -
Family Bathroom - 2.6(max) x 2.3(max) (8'6"(max) x 7'6"(max)) -
Storage Garage - 1.8 x 2.6 (5'10" x 8'6") -
Garden -
Parking -
Contact us today to arrange a viewing and experience the comfort and beauty it offers first-hand.
Overview - * GUIDE PRICE £350,000 - £3750,000 *
Welcome to this immaculate detached home, ideal for families and couples looking for a peaceful and quiet location to live.
Entering the property through the entrance porch, you will be greeted firstly by an entrance hall and then a spacious living/dining room showcasing an open-plan layout, a feature fireplace and a bay window. This room has been recently refurbished, creating a stylish and inviting space. The reception room also offers access to the recently landscaped garden, which features two patio areas for relaxing and dining.
The property boasts a modern kitchen with a kitchen island and modern appliances. It also includes a utility room for added convenience. The kitchen has been recently refurbished and has finished to a very high standard.
Upstairs, you will find four bedrooms, providing ample space for the whole family. The main bedroom is a double room filled with natural light and is complemented by built-in wardrobes for storage. Bedroom two also offers built-in wardrobes. Bedroom three is a double room amd has views over the rear garden. Bedroom four is a versatile space that is currently being used as a home office.
The bathroom has also been newly refurbished and features a free-standing bath, a rain shower cubical and a heated towel rail. This luxurious space provides a perfect retreat to unwind after a long day.
Other features of this property include a driveway for off-street parking and a recently renovated garden with a dining and lounge areas. The council tax band is C. Located near schools and local amenities, this property offers a serene and convenient lifestyle.
Don't miss the opportunity to make this stunning property your new home.
Entrance Porch - 1.2 x 1.3 (3'11" x 4'3") -
Entrance Hall - 1.1 x 1.2 (3'7" x 3'11") -
Living / Dining Room - 7.9 x 3.3 (25'11" x 10'9") -
Kitchen - 2.7 x 3.2 (8'10" x 10'5") -
Utility Room -
Downstairs Wc - 2.7 x 0.8 (8'10" x 2'7") -
Conservatory - 3.3 x 3.2 (10'9" x 10'5") -
Bedroom One - 3.4 x 3.55 (11'1" x 11'7") -
Bedroom Two - 3.7 x 2.5 (12'1" x 8'2") -
Bedroom Three - 3 x 2.6 (9'10" x 8'6") -
Bedroom Four - 1.7 x 1.9 (5'6" x 6'2") -
Family Bathroom - 2.6(max) x 2.3(max) (8'6"(max) x 7'6"(max)) -
Storage Garage - 1.8 x 2.6 (5'10" x 8'6") -
Garden -
Parking -
Contact us today to arrange a viewing and experience the comfort and beauty it offers first-hand.