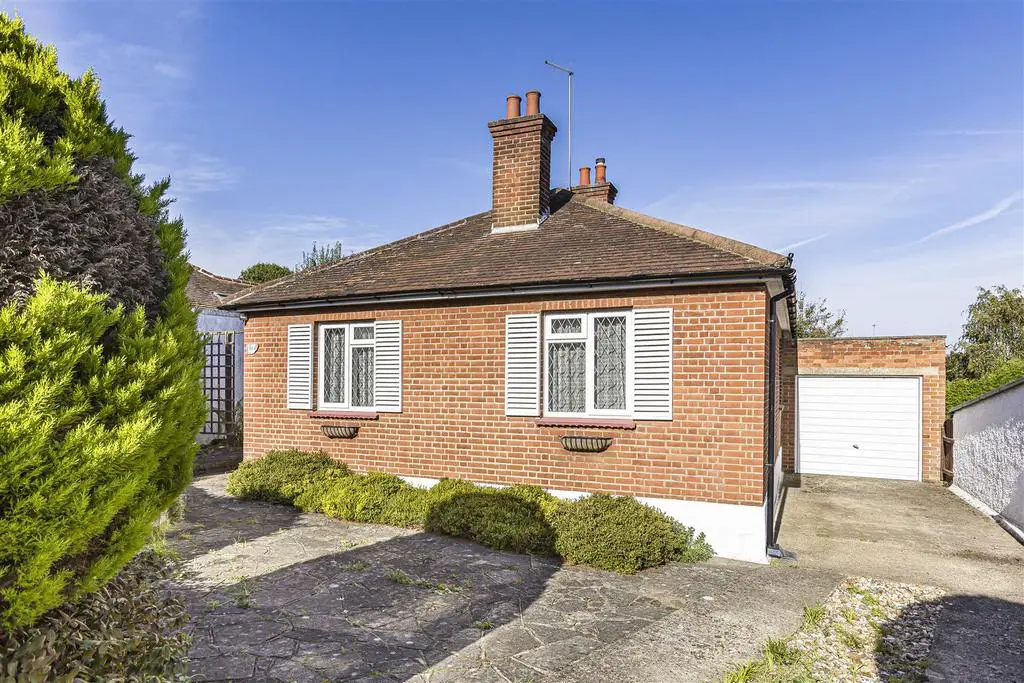
House For Sale £795,000
An extremely rare opportunity to purchase a detached, 3-bedroom single storey home with large sunny rear garden on highly desirable Hertford Road. This property offers any buyer plenty of potential to modernise and remodel.
This home benefits from spacious and luxury accommodation throughout with the ground floor welcoming you with an initial entrance porch and into the entrance hallway. The dual-aspect and almost 26ft long living room allows copious amounts of space for entertainment purposes. The rear aspect kitchen features a gas hob and a range a range of base and eye level units. There is a conservatory adjacent to the kitchen that previously served as a utility room. This property provides three bedrooms, each with a plethora of natural light, and fitted wardrobes. A three-piece family bathroom serves each of the bedrooms.
To the exterior, the rear gardens area beautifully kept with initial patio area, mature beds, planting and predominantly laid to lawn. The rear garden presents a high degree of seclusion and perfect for keen gardeners to develop. Additionally, the driveway and garage provide ample off-street parking, making this an excellent option for families or those with multiple vehicles.
New Road is a coveted road located in Bengeo, Hertford and is a short walk to a parade of shops, two pub/restaurants and a 11-minute walk to Hertford Town and Hertford North Train Line with links to London's Moorgate and Kings Cross. The property is also with the catchment to Bengeo JMI primary school.
Note: This property is offered on chain free basis.
- New Road - -
- Ground Floor - -
Entrance Porch -
Entrance Hallway -
Bedroom Two - 3.52m x 3.19m (11'6" x 10'5") -
Bedroom Three - 3.49m x 3.29m (11'5" x 10'9") -
Living Room - 7.87m x 3.51m (25'9" x 11'6") -
Kitchen - 6.12m x 3.51m (20'0" x 11'6") -
Conservatory - 3.54m x 1.83m (11'7" x 6'0") -
Inner Hallway -
Bedroom One - 3.38m x 3.27m (11'1" x 10'8") -
Family Bathroom -
- Exterior - -
Driveway -
Garage - 5.33m x 2.81m (17'5" x 9'2") -
External Storage - 3.85m x 1.80m (12'7" x 5'10") -
Rear Garden -
This home benefits from spacious and luxury accommodation throughout with the ground floor welcoming you with an initial entrance porch and into the entrance hallway. The dual-aspect and almost 26ft long living room allows copious amounts of space for entertainment purposes. The rear aspect kitchen features a gas hob and a range a range of base and eye level units. There is a conservatory adjacent to the kitchen that previously served as a utility room. This property provides three bedrooms, each with a plethora of natural light, and fitted wardrobes. A three-piece family bathroom serves each of the bedrooms.
To the exterior, the rear gardens area beautifully kept with initial patio area, mature beds, planting and predominantly laid to lawn. The rear garden presents a high degree of seclusion and perfect for keen gardeners to develop. Additionally, the driveway and garage provide ample off-street parking, making this an excellent option for families or those with multiple vehicles.
New Road is a coveted road located in Bengeo, Hertford and is a short walk to a parade of shops, two pub/restaurants and a 11-minute walk to Hertford Town and Hertford North Train Line with links to London's Moorgate and Kings Cross. The property is also with the catchment to Bengeo JMI primary school.
Note: This property is offered on chain free basis.
- New Road - -
- Ground Floor - -
Entrance Porch -
Entrance Hallway -
Bedroom Two - 3.52m x 3.19m (11'6" x 10'5") -
Bedroom Three - 3.49m x 3.29m (11'5" x 10'9") -
Living Room - 7.87m x 3.51m (25'9" x 11'6") -
Kitchen - 6.12m x 3.51m (20'0" x 11'6") -
Conservatory - 3.54m x 1.83m (11'7" x 6'0") -
Inner Hallway -
Bedroom One - 3.38m x 3.27m (11'1" x 10'8") -
Family Bathroom -
- Exterior - -
Driveway -
Garage - 5.33m x 2.81m (17'5" x 9'2") -
External Storage - 3.85m x 1.80m (12'7" x 5'10") -
Rear Garden -
Houses For Sale Warren Terrace
Houses For Sale Aston Grange
Houses For Sale Revels Close
Houses For Sale Manor Close
Houses For Sale Warren Park Road
Houses For Sale Danesbury Park
Houses For Sale Revels Road
Houses For Sale Gosselin Road
Houses For Sale Parker Avenue
Houses For Sale Boundary Drive
Houses For Sale New Road
Houses For Sale Aston Grange
Houses For Sale Revels Close
Houses For Sale Manor Close
Houses For Sale Warren Park Road
Houses For Sale Danesbury Park
Houses For Sale Revels Road
Houses For Sale Gosselin Road
Houses For Sale Parker Avenue
Houses For Sale Boundary Drive
Houses For Sale New Road