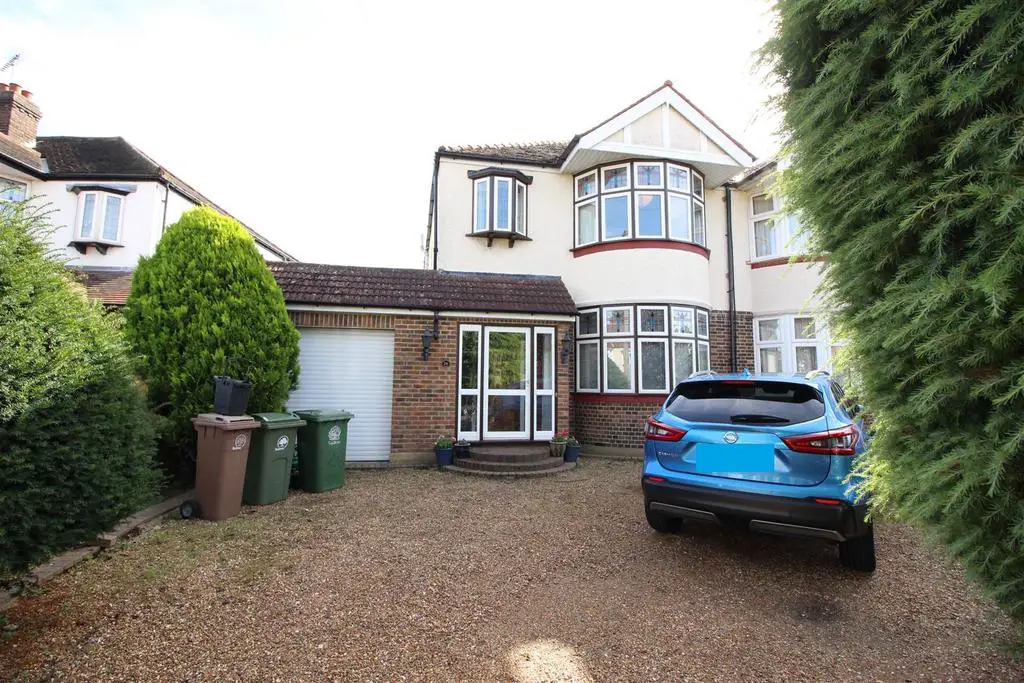
House For Sale £750,000
Connor Prince are pleased to offer this spacious 1930's built extended three bedroom semi-detached family home with a through lounge/dining room, 16'6 x 7'8' fitted kitchen with adjacent breakfast room, downstairs cloakroom, upstairs bathroom with separate w.c. and 100ft rear garden. Situated in a sought after residential road close to local schools, bus stops and Worcester Park's shops, restaurants and mainline station giving access to Waterloo in 30 minutes.
Entrance Porch - Double glazed windows and door, front door to :-
Entrance Hallway - Understairs meter storage cupboard, radiator, wood laminate flooring.
Lounge/Dining Room - 5.26m x 3.86m (17'3 x 12'8 ) - Front Section - Into rounded bay double glazed window, open fireplace with wooden surround and mantel, double radiator.
Lounge/Dining Room - 4.37m x 3.45m (14'4 x 11'4 ) - Rear Section - recess fireplace, double radiator, double glazed double opening doors onto rear garden.
Breakfast Room - 3.58m x 2.36m (11'9 x 7'9 ) - Built in larder cupboards, wood laminate flooring, radiator, double glazed double opening doors onto rear garden, archway through to :-
Fitted Kitchen - 5.03m x 2.34m (16'6 x 7'8 ) - Fitted with a range of high and low level cupboards and drawers, roll work top surfaces, inset one and a half bowl single drainer sink unit with mixer tap, double glazed window above overlooking rear garden, plumbing and space for washing machine and dishwasher, fitted fridge, tiled flooring, part tiled walls, double glazed door to rear garden.
Inner Lobby - Door to garage, door to:-
Downstairs Cloakroom - Low level W.C. wash hand basin, tiled flooring, extractor fan.
Stairs To First Floor Landing - Access to loft space, built in shelved airing cupboard feature leaded light stain glass window to flank wall.
Bedroom One - 5.41m x 3.51m (17'9 x 11'6) - Into rounded bay double glazed window, double radiator, feature fireplace.
Bedroom Two - 4.27m x 3.51m (14' x 11'6) - Built in wardrobes with cupboards above, and over, double glazed window, radiator.
Bedroom Three - 2.64m x 2.34m (8'8 x 7'8) - Double glazed bay window, built in double wardrobe.
Bathroom - White suite comprising tiled enclosed bath with mixer tap and over bath shower with curtain and rail, vanity wash hand basin, part tiled walls, double glazed frosted window, vinyl flooring, heated towel rail.
Separate W.C. - Low level frosted window.
Rear Garden - Extending to 100ft in a south eastly direction being landscaped with lawn and blocked paved patio areas, with surrounding flowerbeds and borders evergreen trees and bushes, brick built bbq.
Attached Garage - 5.79m x 2.74m (19' x 9') - With light and power, electric roller door, housing gas central heating boiler, personal door to kitchen, approached by your own gravel driveway providing off street parking.
Council Tax - Band F
Entrance Porch - Double glazed windows and door, front door to :-
Entrance Hallway - Understairs meter storage cupboard, radiator, wood laminate flooring.
Lounge/Dining Room - 5.26m x 3.86m (17'3 x 12'8 ) - Front Section - Into rounded bay double glazed window, open fireplace with wooden surround and mantel, double radiator.
Lounge/Dining Room - 4.37m x 3.45m (14'4 x 11'4 ) - Rear Section - recess fireplace, double radiator, double glazed double opening doors onto rear garden.
Breakfast Room - 3.58m x 2.36m (11'9 x 7'9 ) - Built in larder cupboards, wood laminate flooring, radiator, double glazed double opening doors onto rear garden, archway through to :-
Fitted Kitchen - 5.03m x 2.34m (16'6 x 7'8 ) - Fitted with a range of high and low level cupboards and drawers, roll work top surfaces, inset one and a half bowl single drainer sink unit with mixer tap, double glazed window above overlooking rear garden, plumbing and space for washing machine and dishwasher, fitted fridge, tiled flooring, part tiled walls, double glazed door to rear garden.
Inner Lobby - Door to garage, door to:-
Downstairs Cloakroom - Low level W.C. wash hand basin, tiled flooring, extractor fan.
Stairs To First Floor Landing - Access to loft space, built in shelved airing cupboard feature leaded light stain glass window to flank wall.
Bedroom One - 5.41m x 3.51m (17'9 x 11'6) - Into rounded bay double glazed window, double radiator, feature fireplace.
Bedroom Two - 4.27m x 3.51m (14' x 11'6) - Built in wardrobes with cupboards above, and over, double glazed window, radiator.
Bedroom Three - 2.64m x 2.34m (8'8 x 7'8) - Double glazed bay window, built in double wardrobe.
Bathroom - White suite comprising tiled enclosed bath with mixer tap and over bath shower with curtain and rail, vanity wash hand basin, part tiled walls, double glazed frosted window, vinyl flooring, heated towel rail.
Separate W.C. - Low level frosted window.
Rear Garden - Extending to 100ft in a south eastly direction being landscaped with lawn and blocked paved patio areas, with surrounding flowerbeds and borders evergreen trees and bushes, brick built bbq.
Attached Garage - 5.79m x 2.74m (19' x 9') - With light and power, electric roller door, housing gas central heating boiler, personal door to kitchen, approached by your own gravel driveway providing off street parking.
Council Tax - Band F
