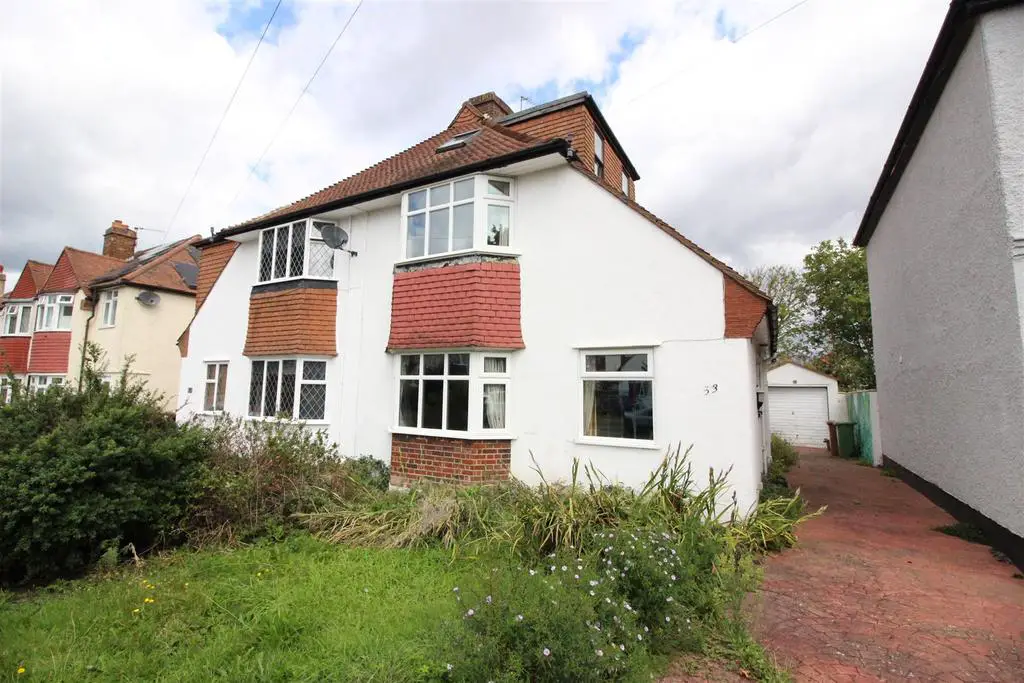
House For Sale £615,000
Offered with vacant possession this 1930's three double bedroom extended chalet style family home requiring modernisation and redecoration. Situated in a sought after residential road close to local schools, Sainsbury supermarket and various shops and restaurants at North Cheam with buses which connect you to Sutton, Epsom, Worcester Park and Morden with its Northern Line tube station.
Entrance Hallway - Radiator, built in storage cupboard.
Front Reception Room - 4.06m x 3.89m (13'4 x 12'9) - Into angled bay double glazed window, double radiator.
Extended Rear Reception Room - 8.31m x 3.25m (maximum measurements) (27'3 x 10'8 - Understairs meter storage cupboard, two radiators, double glazed sliding patio doors onto rear garden.
Study/Bedroom Four - 2.67m x 2.13m (8'9 x 7') - Double glazed window, radiator.
Fitted Kitchen/Breakfast Room - 4.32m x 2.67m (14'2 x 8'9) - Fitted with a range of high and low level cupboards and drawers, working top surfaces, inset one and a half bowl single drainer sink unit with mixer tap, built in Halogen hob with extractor fan above, built in electric double oven and microwave, cupboard housing gas central heating boiler, part tiled walls, plumbing and space for washing machine, space for upright fridge/freezer, radiator, breakfast table area, double glazed windows and doors onto rear garden.
Bathroom - Comprising cast iron panel enclosed bath with mixer tap shower attachment and electric shower, wash hand basin, double glazed frosted window, radiator, part tiled walls,
Separate W.C. - Low level W.C., double glazed frosted window.
Stairs To First Floor Landing -
Bedroom One - 4.95m x 4.09m (16'3 x 13'5 ) - Into angled bay double glazed window, built in eaves cupboard, radiator, door to:-
Ensuite W.C. - Low level W.C., wash hand basin, radiator, eaves storage cupboard..
Bedroom Two - 4.57m x 4.04m (15' x 13'3) - Double glazed rear aspect window, double radiator, built in double wardrobe and adjacent cupboard, additional eaves storage cupboard.
Stairs To Second Floor Landing - Double glazed rear aspect window, door to:-
Bedroom Three - 7.39m x 3.05m (maximum measurement) (24'3 x 10' (m - Sloping ceilings with skylight window, additional double glazed windows, built in wardrobe and cupboards, radiator.
Rear Garden - 24.38m (80) - Extending to 80ft mainly laid to lawn, paved patio area, side access, timber garden shed.
Detached Garage - 4.93m x 2.54m (16'2 x 8'4) - Approached via own driveway providing off street parking.
Council Tax - Band E
Entrance Hallway - Radiator, built in storage cupboard.
Front Reception Room - 4.06m x 3.89m (13'4 x 12'9) - Into angled bay double glazed window, double radiator.
Extended Rear Reception Room - 8.31m x 3.25m (maximum measurements) (27'3 x 10'8 - Understairs meter storage cupboard, two radiators, double glazed sliding patio doors onto rear garden.
Study/Bedroom Four - 2.67m x 2.13m (8'9 x 7') - Double glazed window, radiator.
Fitted Kitchen/Breakfast Room - 4.32m x 2.67m (14'2 x 8'9) - Fitted with a range of high and low level cupboards and drawers, working top surfaces, inset one and a half bowl single drainer sink unit with mixer tap, built in Halogen hob with extractor fan above, built in electric double oven and microwave, cupboard housing gas central heating boiler, part tiled walls, plumbing and space for washing machine, space for upright fridge/freezer, radiator, breakfast table area, double glazed windows and doors onto rear garden.
Bathroom - Comprising cast iron panel enclosed bath with mixer tap shower attachment and electric shower, wash hand basin, double glazed frosted window, radiator, part tiled walls,
Separate W.C. - Low level W.C., double glazed frosted window.
Stairs To First Floor Landing -
Bedroom One - 4.95m x 4.09m (16'3 x 13'5 ) - Into angled bay double glazed window, built in eaves cupboard, radiator, door to:-
Ensuite W.C. - Low level W.C., wash hand basin, radiator, eaves storage cupboard..
Bedroom Two - 4.57m x 4.04m (15' x 13'3) - Double glazed rear aspect window, double radiator, built in double wardrobe and adjacent cupboard, additional eaves storage cupboard.
Stairs To Second Floor Landing - Double glazed rear aspect window, door to:-
Bedroom Three - 7.39m x 3.05m (maximum measurement) (24'3 x 10' (m - Sloping ceilings with skylight window, additional double glazed windows, built in wardrobe and cupboards, radiator.
Rear Garden - 24.38m (80) - Extending to 80ft mainly laid to lawn, paved patio area, side access, timber garden shed.
Detached Garage - 4.93m x 2.54m (16'2 x 8'4) - Approached via own driveway providing off street parking.
Council Tax - Band E
