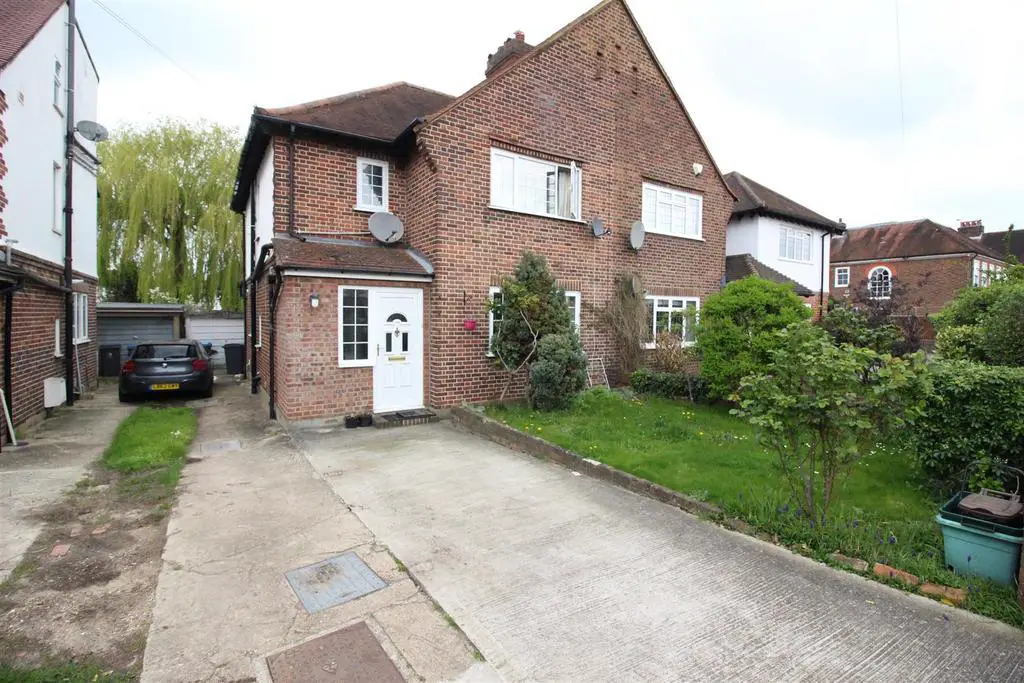
House For Sale £750,000
Offered with vacant possession this 1930's three bedroom extended semi-detached family home with a 22'4 x 11'7 rear reception room, 19'8 x 8'10 fitted kitchen/breakfast room, downstairs cloakroom and upstairs white bathroom suite. Situated in the Coombeside area between Kingston and New Malden with their range of shops, restaurants, bars and sought after state and private schools and mainline stations giving access to Waterloo.
Entrance Porch - Double glazed front door and Internal door leading to:-
Entrance Hallway - Understairs meter storage cupboard.
Downstairscloakroom - Low level W.C., wash hand basin, double glazed frosted window.
Lounge - 4.50m x 3.99m (14'9 x 13'1) - Double glazed widow, double radiator, wood laminate flooring,
Dining Room - 6.81m x 3.53m (22'4 x 11'7) - Double radiator, wood laminate flooring, double glazed sliding patio doors on to rear garden
Fitted Kitchen/Breakfast Room - 5.99m x 2.69m (19'8 x 8'10) - Fitted with a range of high and level cupboards and drawers, roll work top surfaces, inset single drainer one and a half bowl stainless steel sink unit with mixer tap, built in five ring gas hob with extractor hood above and electric oven below, cupboard housing gas central heating boiler, fitted washing machine, tumble drier, dishwasher and fridge/freezer, breakfast bar, mosaic tiling surround, tiled flooring, double glazed door on to rear garden.
Stairs To First Floor Landing - Access to loft space, double glazed frosted window, built in storage cupboard
Bedroom One - 4.50m x 3.99m (14'9 x 13'1) - Range of fitted wardrobes with inset dressing table, matching cabinets, double glazed window, double radiator, wood laminate flooring,
Bedroom Two - 4.01m x 3.53m (13'2 x 11'7) - Fitted wardrobes, wood laminate flooring, double radiator, angled bay double glazed window.
Bedroom Three - 3.12m x 2.77m (10'3 x 9'1) - Fitted wardrobes, double glazed windows, wood laminate flooring, double radiator.
Bathroom - White suite comprising tiled enclosed bath with mixer tap, shower attachment, curtain and rail, wash hand basin, low level W.C., fully tiled walls, double glazed frosted window.
Outside -
Rear Garden - Extending to 70ft mainly laid to lawn, paved patio area, side access, timber garden shed
Detached Garage - Approached via a shared driveway.
Front Garden - Being part paved providing off street parking
Council Tax - Band E
Entrance Porch - Double glazed front door and Internal door leading to:-
Entrance Hallway - Understairs meter storage cupboard.
Downstairscloakroom - Low level W.C., wash hand basin, double glazed frosted window.
Lounge - 4.50m x 3.99m (14'9 x 13'1) - Double glazed widow, double radiator, wood laminate flooring,
Dining Room - 6.81m x 3.53m (22'4 x 11'7) - Double radiator, wood laminate flooring, double glazed sliding patio doors on to rear garden
Fitted Kitchen/Breakfast Room - 5.99m x 2.69m (19'8 x 8'10) - Fitted with a range of high and level cupboards and drawers, roll work top surfaces, inset single drainer one and a half bowl stainless steel sink unit with mixer tap, built in five ring gas hob with extractor hood above and electric oven below, cupboard housing gas central heating boiler, fitted washing machine, tumble drier, dishwasher and fridge/freezer, breakfast bar, mosaic tiling surround, tiled flooring, double glazed door on to rear garden.
Stairs To First Floor Landing - Access to loft space, double glazed frosted window, built in storage cupboard
Bedroom One - 4.50m x 3.99m (14'9 x 13'1) - Range of fitted wardrobes with inset dressing table, matching cabinets, double glazed window, double radiator, wood laminate flooring,
Bedroom Two - 4.01m x 3.53m (13'2 x 11'7) - Fitted wardrobes, wood laminate flooring, double radiator, angled bay double glazed window.
Bedroom Three - 3.12m x 2.77m (10'3 x 9'1) - Fitted wardrobes, double glazed windows, wood laminate flooring, double radiator.
Bathroom - White suite comprising tiled enclosed bath with mixer tap, shower attachment, curtain and rail, wash hand basin, low level W.C., fully tiled walls, double glazed frosted window.
Outside -
Rear Garden - Extending to 70ft mainly laid to lawn, paved patio area, side access, timber garden shed
Detached Garage - Approached via a shared driveway.
Front Garden - Being part paved providing off street parking
Council Tax - Band E
