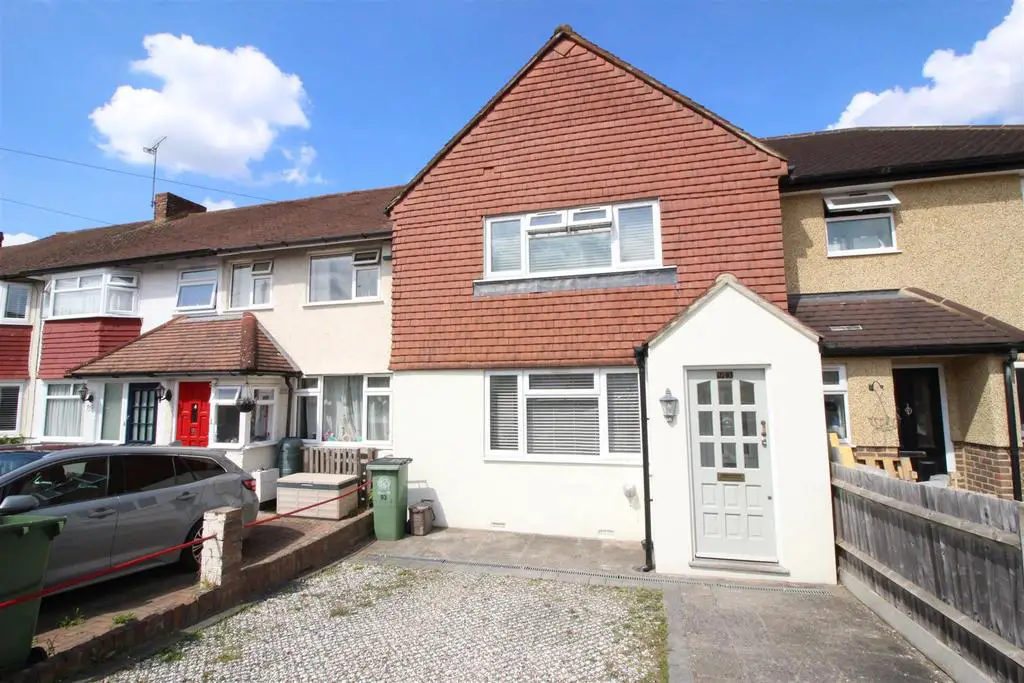
House For Sale £495,000
As vendor's sole agents, we are pleased to offer this three bedroom, terraced family home with an en-suite shower room, off street parking and 110' westerly aspect rear garden. Situated in a residential road within third of a mile of Worcester Park's shops, restaurants and mainline station giving access to Waterloo in 30 minutes.
Entrance Porch - Double glazed front door to:-
Living Room - 4.93m x 3.28m (16'2 x 10'9) - Feature fireplace with wooden surround and mantle, wood flooring, double glazed window, double radiator, door to:-
Fitted Kitchen/Breakfast Room - 3.58m x 2.90m (11'9 x 9'6) - Fitted with a range of high and low level cupboards and drawers, roll worktop surfaces, inset one and a half bowl single drainer stainless steel sink unit with mixer tap, built in four ring gas hob with extractor hood above, electric oven below, fitted washing machine, fitted upright fridge/freezer, cupboard housing gas central heating boiler, breakfast bar, tiled flooring, part tiled walls, double radiator, double glazed double opening doors onto rear garden.
Inner Lobby - Wood flooring, double radiator
Bathroom - White suite comprising panel enclosed bath with overbath shower and screen, vanity wash hand basin, low level W.C., heated towel rail, tiled flooring, part tiled walls, double glazed frosted window.
Stairs To First Floor Landing - Access to loft space.
Bedroom One - 3.86m x 3.28m (12'8 x 10'9) - Built in mirror fronted double wardrobe, double glazed window, double radiator, door to:-
En-Suite Shower Room - Comprising tiled enclosed shower cubicle, wash hand basin with mixer tap, low level W.C., tiled flooring, fully tiled walls
Bedroom Two - 3.45m x 2.36m (maximum measurement) (11'4 x 7'9 (m - Double radiator, double glazed window, built in wardrobe cupboard.
Bedroom Three - 2.59m x 1.65m (8'6 x 5'5) - Double radiator, double glazed window
Rear Garden - 33.53m (110') - Extending to 110' in all in a westerly direction, raised decking area, leading to lawned area with timber garden shed and rear gravelled area providing off street parking via a farm gate.
Front Garden - Being paved and gravelled providing off street parking.
Council Tax - Band 'D
Entrance Porch - Double glazed front door to:-
Living Room - 4.93m x 3.28m (16'2 x 10'9) - Feature fireplace with wooden surround and mantle, wood flooring, double glazed window, double radiator, door to:-
Fitted Kitchen/Breakfast Room - 3.58m x 2.90m (11'9 x 9'6) - Fitted with a range of high and low level cupboards and drawers, roll worktop surfaces, inset one and a half bowl single drainer stainless steel sink unit with mixer tap, built in four ring gas hob with extractor hood above, electric oven below, fitted washing machine, fitted upright fridge/freezer, cupboard housing gas central heating boiler, breakfast bar, tiled flooring, part tiled walls, double radiator, double glazed double opening doors onto rear garden.
Inner Lobby - Wood flooring, double radiator
Bathroom - White suite comprising panel enclosed bath with overbath shower and screen, vanity wash hand basin, low level W.C., heated towel rail, tiled flooring, part tiled walls, double glazed frosted window.
Stairs To First Floor Landing - Access to loft space.
Bedroom One - 3.86m x 3.28m (12'8 x 10'9) - Built in mirror fronted double wardrobe, double glazed window, double radiator, door to:-
En-Suite Shower Room - Comprising tiled enclosed shower cubicle, wash hand basin with mixer tap, low level W.C., tiled flooring, fully tiled walls
Bedroom Two - 3.45m x 2.36m (maximum measurement) (11'4 x 7'9 (m - Double radiator, double glazed window, built in wardrobe cupboard.
Bedroom Three - 2.59m x 1.65m (8'6 x 5'5) - Double radiator, double glazed window
Rear Garden - 33.53m (110') - Extending to 110' in all in a westerly direction, raised decking area, leading to lawned area with timber garden shed and rear gravelled area providing off street parking via a farm gate.
Front Garden - Being paved and gravelled providing off street parking.
Council Tax - Band 'D
