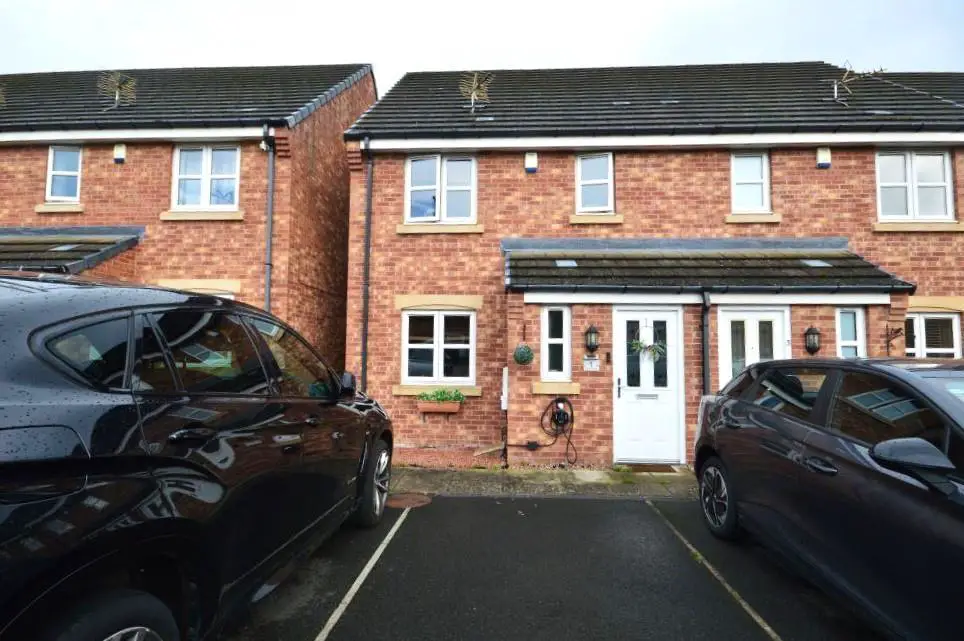
House For Sale £210,000
Introducing this well maintained three-bedroom townhouse to the market, offering spacious living throughout. The property boasts a delightful sun lounge extension at the rear, creating a bright and inviting space. Positioned conveniently close to a range of local amenities, including Wakefield City Centre and Wakefield Trinity Shopping Centre. This residence is also in immediate proximity to Pinderfields Hospital. Commuting is a breeze, with easy access to nearby train stations and a well-connected bus station. Families will appreciate the closeness to schools and colleges, making this home an ideal choice for a family seeking both convenience and comfort.
Ground Floor -
Entrance Hall - Entered through a glazed and panelled door and having a radiator and a staircase to the first floor. Access off to the
Cloakroom - 1.57 x 0.838 (5'1" x 2'8") - With white suite of low level flush WC, wash hand basin, radiator and front facing window.
Lounge - 4.63 x 3.697 (15'2" x 12'1") - With windows to front and side, painted surround fireplace with living flame and electric stove effect fire, a radiator, laminate flooring and an understairs cupboard off
Kitchen - 4.633 x 3.146 (15'2" x 10'3") - Fitted with an excellent range of unitsincluding base drawers and cupboards, tiled surround and marble work surfaces over, 1.5 bowl inset sink with mixer tap over, built in combi oven/microwave and single oven, 4 ring gas hob with extractor hood over and fitted wall cupboards with under lighting. There is also an integrated washing machine, dishwasher and fridge/freezer to complete the fittings. Central heating radiator, tiled floor, a window to the rear and open access to the
Sun Lounge - 2.399 x 2.552 (7'10" x 8'4") - With windows to 2 walls and French doors to the garden, an electric, wall mounted fire and a tiled floor.
Landing - With storage cupboard off
First Floor -
Bedroom 1 - 2.904 x 2.863 (9'6" x 9'4") - With a good size walk in wardrobe, a radiator and a window to the front.
En Suite Shower Room - 1.618 x 1.593 (5'3" x 5'2") - With a modern suite of low flush wc, pedestal hand wash basin, a shower cubicle, tiled surround and inset lighting, a radiator and a window to the front.
Bedroom 2 - 2.907 x 2.554 (9'6" x 8'4") - Laminate flooring throughout, a radiator and a window to the rear.
Bedroom 3 - 3.174 x 1.978 (10'4" x 6'5") - Laminate flooring throughout, a radiator and a window to the rear.
Family Bathroom - 1.929 x 1.668 (6'3" x 5'5") - Fitted with a modern white suite of low flush wc, wash hand basin, panelled bath with mixer taps, tiled surround and integral lights, a radiator and uPVC frosted window to the side.
External - To the rear of the property is a tiered low maintenance garden which features an upper decking area with stairs leading down to a lower section adorned with artificial grass. To the front there is parking for two vehicles.
Ground Floor -
Entrance Hall - Entered through a glazed and panelled door and having a radiator and a staircase to the first floor. Access off to the
Cloakroom - 1.57 x 0.838 (5'1" x 2'8") - With white suite of low level flush WC, wash hand basin, radiator and front facing window.
Lounge - 4.63 x 3.697 (15'2" x 12'1") - With windows to front and side, painted surround fireplace with living flame and electric stove effect fire, a radiator, laminate flooring and an understairs cupboard off
Kitchen - 4.633 x 3.146 (15'2" x 10'3") - Fitted with an excellent range of unitsincluding base drawers and cupboards, tiled surround and marble work surfaces over, 1.5 bowl inset sink with mixer tap over, built in combi oven/microwave and single oven, 4 ring gas hob with extractor hood over and fitted wall cupboards with under lighting. There is also an integrated washing machine, dishwasher and fridge/freezer to complete the fittings. Central heating radiator, tiled floor, a window to the rear and open access to the
Sun Lounge - 2.399 x 2.552 (7'10" x 8'4") - With windows to 2 walls and French doors to the garden, an electric, wall mounted fire and a tiled floor.
Landing - With storage cupboard off
First Floor -
Bedroom 1 - 2.904 x 2.863 (9'6" x 9'4") - With a good size walk in wardrobe, a radiator and a window to the front.
En Suite Shower Room - 1.618 x 1.593 (5'3" x 5'2") - With a modern suite of low flush wc, pedestal hand wash basin, a shower cubicle, tiled surround and inset lighting, a radiator and a window to the front.
Bedroom 2 - 2.907 x 2.554 (9'6" x 8'4") - Laminate flooring throughout, a radiator and a window to the rear.
Bedroom 3 - 3.174 x 1.978 (10'4" x 6'5") - Laminate flooring throughout, a radiator and a window to the rear.
Family Bathroom - 1.929 x 1.668 (6'3" x 5'5") - Fitted with a modern white suite of low flush wc, wash hand basin, panelled bath with mixer taps, tiled surround and integral lights, a radiator and uPVC frosted window to the side.
External - To the rear of the property is a tiered low maintenance garden which features an upper decking area with stairs leading down to a lower section adorned with artificial grass. To the front there is parking for two vehicles.
