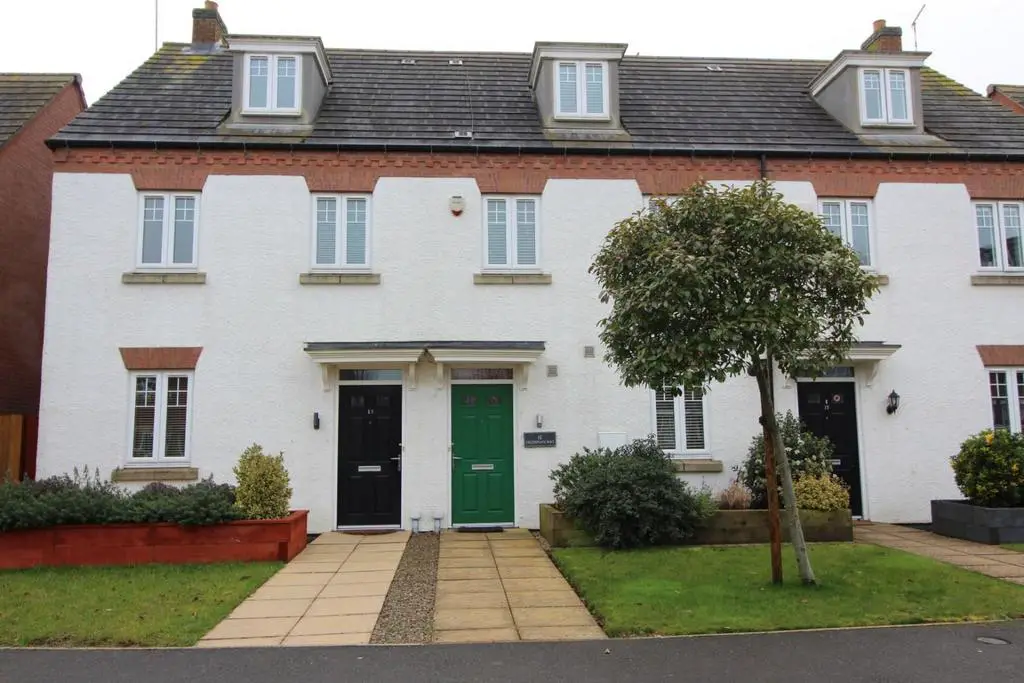
House For Rent £1,250
This attractive modern town house has spacious accommodation set over three floors and is situated on the highly regarded 'Farndon Fields' development in popular Market Harborough town. Extremely well presented accommodation briefly comprises entrance hallway, ground floor WC, kitchen, lounge/diner, three bedrooms, en-suite to master and family bathroom. Outside, there are front and rear gardens with a driveway and garage to the rear. The property is unfurnished and is available early December.
Entrance Hall - Double glazed front entrance door tiled flooring, radiator.
Ground Floor Wc - White low flush WC, wash hand basin, tiled splash-backs, radiator.
Kitchen - 3.30 x 2.57 (10'9" x 8'5") - UPVC double glazed window to front, range of floor and wall mounted units with roll edge worktops, stainless steel sink, electric oven, gas hob, extractor hood, space for fridge freezer, space and plumbing for washing machine and dishwasher, tiled splash-backs and flooring, concealed gas central heating boiler.
Lounge / Diner - 4.72 x 4.44 (15'5" x 14'6") - UPVC double glazed French doors and sidelights to rear and UPVC double glazed window to side, under stairs cupboard, two radiators.
First Floor Landing - Airing cupboard with light and immersion heater.
Bedroom Two - 3.78 x 2.77 (12'4" x 9'1") - UPVC double glazed window to front, built in wardrobes, radiator.
Bedroom Three - 3.89 x 2.69 (12'9" x 8'9") - UPVC window to rear, built in wardrobes, radiator.
Family Bathroom - 2.59 x 1.88 (8'5" x 6'2") - Opaque UPVC double glazed window to front, four piece white bathroom comprising low flush WC, panelled bath, pedestal wash hand basin and shower cubicle, heated towel rail, tiled splashbacks.
Stairwell - UPVC double gazed window to rear, under-stairs storage area, radiator.
Second Floor Master Bedroom - 6.10 x 4.72 (20'0" x 15'5") - UPVC double glazed dormer window to front, two skylights to rear, fitted wardrobes, two radiators.
En-Suite - 2.49 x 1.19 (8'2" x 3'10") - White three piece suite comprising low flush WC, pedestal wash hand basin and double width shower cubicle, heated towel rail, shaver point, extractor fan, tiled splashbacks.
Outside Front - To the front of the property is a lawned frontage with plant bed, paved pathway to front entrance door.
Outside Rear - The rear garden faces approximately south and is mainly laid to lawn with paved patio, plant borders, low level security lighting, outside power point and a rear entrance gate and pathway that leads to the rear carpark, where there is a driveway and garage.
Garage & Drive - 5.44 x 2.74 (17'10" x 8'11") - Up and over vehicular access door, power and light connected, wall and floor mounted storage units with space for fridge/freezer and dryer, side entrance door to driveway which provides parking for more than one car.
Additional Information - Council tax band D
Deposit based on £1250 rent per calendar month amounting to £1442
Initial tenancy term 6 months and will revert to a monthly periodic after the initial term
Entrance Hall - Double glazed front entrance door tiled flooring, radiator.
Ground Floor Wc - White low flush WC, wash hand basin, tiled splash-backs, radiator.
Kitchen - 3.30 x 2.57 (10'9" x 8'5") - UPVC double glazed window to front, range of floor and wall mounted units with roll edge worktops, stainless steel sink, electric oven, gas hob, extractor hood, space for fridge freezer, space and plumbing for washing machine and dishwasher, tiled splash-backs and flooring, concealed gas central heating boiler.
Lounge / Diner - 4.72 x 4.44 (15'5" x 14'6") - UPVC double glazed French doors and sidelights to rear and UPVC double glazed window to side, under stairs cupboard, two radiators.
First Floor Landing - Airing cupboard with light and immersion heater.
Bedroom Two - 3.78 x 2.77 (12'4" x 9'1") - UPVC double glazed window to front, built in wardrobes, radiator.
Bedroom Three - 3.89 x 2.69 (12'9" x 8'9") - UPVC window to rear, built in wardrobes, radiator.
Family Bathroom - 2.59 x 1.88 (8'5" x 6'2") - Opaque UPVC double glazed window to front, four piece white bathroom comprising low flush WC, panelled bath, pedestal wash hand basin and shower cubicle, heated towel rail, tiled splashbacks.
Stairwell - UPVC double gazed window to rear, under-stairs storage area, radiator.
Second Floor Master Bedroom - 6.10 x 4.72 (20'0" x 15'5") - UPVC double glazed dormer window to front, two skylights to rear, fitted wardrobes, two radiators.
En-Suite - 2.49 x 1.19 (8'2" x 3'10") - White three piece suite comprising low flush WC, pedestal wash hand basin and double width shower cubicle, heated towel rail, shaver point, extractor fan, tiled splashbacks.
Outside Front - To the front of the property is a lawned frontage with plant bed, paved pathway to front entrance door.
Outside Rear - The rear garden faces approximately south and is mainly laid to lawn with paved patio, plant borders, low level security lighting, outside power point and a rear entrance gate and pathway that leads to the rear carpark, where there is a driveway and garage.
Garage & Drive - 5.44 x 2.74 (17'10" x 8'11") - Up and over vehicular access door, power and light connected, wall and floor mounted storage units with space for fridge/freezer and dryer, side entrance door to driveway which provides parking for more than one car.
Additional Information - Council tax band D
Deposit based on £1250 rent per calendar month amounting to £1442
Initial tenancy term 6 months and will revert to a monthly periodic after the initial term
