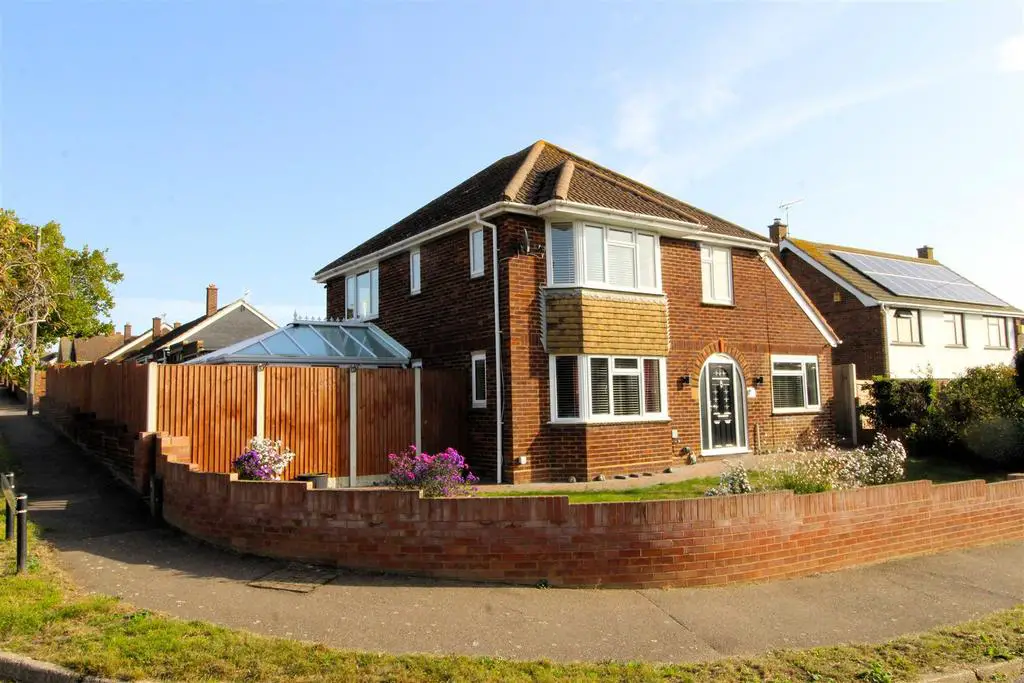
House For Sale £475,000
A CAPACIOUS DETACHED HOUSE ON A CORNER PLOT!
Join us on a visit to Rydal Avenue, Ramsgate, to explore this fantastic four-bedroom detached family home.
As you approach the house, its size and curb appeal immediately capture your attention. You are greeted by a generously proportioned entrance hall. To the left, you'll find a bright and airy lounge. The kitchen, truly stylish and modern in our view, serves as the heart of this home. Leading from the side of the kitchen is a conservatory, perfect for dining and offering views of the garden. Located at the opposite end of the kitchen, there is a utility room and a downstairs cloakroom. Completing the ground floor is the fourth bedroom, equipped with built-in wardrobes.
Upstairs, you'll discover three more double bedrooms, with the main bedroom featuring built-in wardrobes and an inviting bay window. The family bathroom comprises a bath, shower, and basin, while a separate toilet completes the upper floor.
Externally, the rear garden is split into levels, featuring a patio area ideally suited for al fresco dining. Ascending a few steps, you'll find a predominantly lawned garden with some small shrubs along the border. An impressive double garage, measuring 23ft3 x 17ft10, easily accommodates two cars, with off-street parking in front of the garages for an additional two cars.
Situated in a well-established residential area, the property provides convenient access to numerous amenities, with the Tesco superstore just over half a mile away and the mainline railway station, offering fast services to London, just over a mile away.
Ideally positioned, it's less than a ten-minute walk from Ellington Park, which was awarded the 2022/23 Green Heritage Site Accreditation and Green Flag Award. It's a fantastic spot for families, dog walkers, or anyone looking to relax with a picnic.
We highly recommend viewing this property. Contact TMS Estate Agents today, available 7 days a week.
Entrance Hall - 2.24 x 3.96 (7'4" x 12'11") -
Lounge - 4.12 x 4.56 (13'6" x 14'11") -
Kitchen/Breakfast Room - 6.36 x 3.79 (20'10" x 12'5") -
Utility Room - 2.46 x 3.79 (8'0" x 12'5") -
Cloakroom - 1.10 x 1.71 (3'7" x 5'7") -
Conservatory/Dining Room - 3.63 x 3.68 (11'10" x 12'0") -
Bedroom Four/Study - 2.46 x 3.96 (8'0" x 12'11") -
First Floor -
Main Berdoom - 3.98 x 4.53 (13'0" x 14'10") -
Bedroom Two - 3.98 x 3.78 (13'0" x 12'4") -
Bedroom Three - 3.79 x 3.05 (12'5" x 10'0") -
Bathroom - 2.91 x 1.97 (9'6" x 6'5") -
W.C - 1.29 x 0.73 (4'2" x 2'4") -
Exterior -
Double Garage - 7.08 x 5.43 (23'2" x 17'9") -
Storage - 2.71 x 4.80 (8'10" x 15'8") -
Join us on a visit to Rydal Avenue, Ramsgate, to explore this fantastic four-bedroom detached family home.
As you approach the house, its size and curb appeal immediately capture your attention. You are greeted by a generously proportioned entrance hall. To the left, you'll find a bright and airy lounge. The kitchen, truly stylish and modern in our view, serves as the heart of this home. Leading from the side of the kitchen is a conservatory, perfect for dining and offering views of the garden. Located at the opposite end of the kitchen, there is a utility room and a downstairs cloakroom. Completing the ground floor is the fourth bedroom, equipped with built-in wardrobes.
Upstairs, you'll discover three more double bedrooms, with the main bedroom featuring built-in wardrobes and an inviting bay window. The family bathroom comprises a bath, shower, and basin, while a separate toilet completes the upper floor.
Externally, the rear garden is split into levels, featuring a patio area ideally suited for al fresco dining. Ascending a few steps, you'll find a predominantly lawned garden with some small shrubs along the border. An impressive double garage, measuring 23ft3 x 17ft10, easily accommodates two cars, with off-street parking in front of the garages for an additional two cars.
Situated in a well-established residential area, the property provides convenient access to numerous amenities, with the Tesco superstore just over half a mile away and the mainline railway station, offering fast services to London, just over a mile away.
Ideally positioned, it's less than a ten-minute walk from Ellington Park, which was awarded the 2022/23 Green Heritage Site Accreditation and Green Flag Award. It's a fantastic spot for families, dog walkers, or anyone looking to relax with a picnic.
We highly recommend viewing this property. Contact TMS Estate Agents today, available 7 days a week.
Entrance Hall - 2.24 x 3.96 (7'4" x 12'11") -
Lounge - 4.12 x 4.56 (13'6" x 14'11") -
Kitchen/Breakfast Room - 6.36 x 3.79 (20'10" x 12'5") -
Utility Room - 2.46 x 3.79 (8'0" x 12'5") -
Cloakroom - 1.10 x 1.71 (3'7" x 5'7") -
Conservatory/Dining Room - 3.63 x 3.68 (11'10" x 12'0") -
Bedroom Four/Study - 2.46 x 3.96 (8'0" x 12'11") -
First Floor -
Main Berdoom - 3.98 x 4.53 (13'0" x 14'10") -
Bedroom Two - 3.98 x 3.78 (13'0" x 12'4") -
Bedroom Three - 3.79 x 3.05 (12'5" x 10'0") -
Bathroom - 2.91 x 1.97 (9'6" x 6'5") -
W.C - 1.29 x 0.73 (4'2" x 2'4") -
Exterior -
Double Garage - 7.08 x 5.43 (23'2" x 17'9") -
Storage - 2.71 x 4.80 (8'10" x 15'8") -
