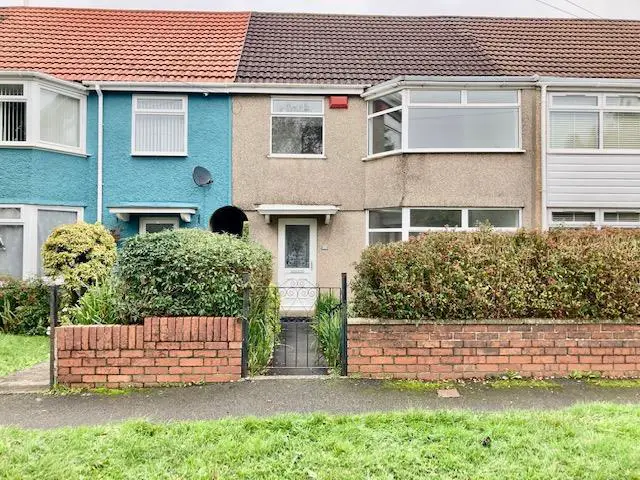
House For Sale £165,000
CHAIN FREE - A FANTASTIC opportunity to acquire this Bright and Airy 3 Bedroom Mid-Terrace Family Home that has been extensively renovated throughout by the current owners to an exceptionally high standard. This property is within close distance to Fforestfach Retail Parc, Penllergaer Woods, Cwmdu Retail Park, and the M4 Corridor.
This home comprises an Entrance Hallway, Lounge and separate Kitchen/Dining Room. Family Bathroom to the First Floor with Three Spacious Bedrooms. Externally there is a large garden to the rear.
This is a fantastic home that would be an ideal first-time buy or as an investment purchase, and it must be see in order to appreciate everything that is on offer!
EPC: C
Tenure: Freehold
Council Tax Band: C
Ground Floor -
Entrance Hallway - This property is accessed via a uPVC double glazed glass panel door, stairs to first floor, radiator, cupboard, newly fitted laminate floor.
Lounge - 3.72m x 4.28m (12'2" x 14'0") - uPVC double glazed window, radiator and newly fitted carpet.
Kitchen/Diner - 3.85m x 5.30m (12'7" x 17'4") - Newly fitted kitchen, with a range of wall and base units with complimentary work surface over, set in stainless steal sink and drainer with mixer taps, built in Neue oven, four ring electric hob, extractor fan over, splash back tiles, space for fridge freezer, breakfast bar, radiator, newly fitted laminate flooring, two uPVC double glazed window's to rear, uPVC double glazed glass panelled door to rear.
First Floor -
Landing - uPVC double glazed window, storage cupboard, newly fitted carpet
Family Bathroom - Newly fitted three piece suite comprising of a panelled bath with over head shower, respatex style splash back, closed coupled w/c, wall mounted hand wash basin with mixer taps and vanity under, towel rail, two uPVC double glazed windows to the rear and newly fitted laminate flooring.
Bedroom 1 - 3.65m x 4.54m (11'11" x 14'10") - uPVC double glazed window to front, radiator, newly fitted carpet.
Bedroom 2 - 3.67m x 3.84m (12'0" x 12'7") - uPVC double glazed window to rear, radiator, newly fitted carpet.
Bedroom 3 - 2.03m x 2.27m (6'7" x 7'5") - uPVC double glazed window to front, cupboard, radiator, newly fitted carpet.
External -
Front - Access to front door via gate, laid down lawn, pathway with mature shrubs and bushes.
Side - Shared walkway to side.
Rear - Enclosed rear garden with part lawn, patio area, pathway, mature shrubs, bushes and garden shed.
N.B. - Knotweed program in place, it was in the bottom of the garden.
This home comprises an Entrance Hallway, Lounge and separate Kitchen/Dining Room. Family Bathroom to the First Floor with Three Spacious Bedrooms. Externally there is a large garden to the rear.
This is a fantastic home that would be an ideal first-time buy or as an investment purchase, and it must be see in order to appreciate everything that is on offer!
EPC: C
Tenure: Freehold
Council Tax Band: C
Ground Floor -
Entrance Hallway - This property is accessed via a uPVC double glazed glass panel door, stairs to first floor, radiator, cupboard, newly fitted laminate floor.
Lounge - 3.72m x 4.28m (12'2" x 14'0") - uPVC double glazed window, radiator and newly fitted carpet.
Kitchen/Diner - 3.85m x 5.30m (12'7" x 17'4") - Newly fitted kitchen, with a range of wall and base units with complimentary work surface over, set in stainless steal sink and drainer with mixer taps, built in Neue oven, four ring electric hob, extractor fan over, splash back tiles, space for fridge freezer, breakfast bar, radiator, newly fitted laminate flooring, two uPVC double glazed window's to rear, uPVC double glazed glass panelled door to rear.
First Floor -
Landing - uPVC double glazed window, storage cupboard, newly fitted carpet
Family Bathroom - Newly fitted three piece suite comprising of a panelled bath with over head shower, respatex style splash back, closed coupled w/c, wall mounted hand wash basin with mixer taps and vanity under, towel rail, two uPVC double glazed windows to the rear and newly fitted laminate flooring.
Bedroom 1 - 3.65m x 4.54m (11'11" x 14'10") - uPVC double glazed window to front, radiator, newly fitted carpet.
Bedroom 2 - 3.67m x 3.84m (12'0" x 12'7") - uPVC double glazed window to rear, radiator, newly fitted carpet.
Bedroom 3 - 2.03m x 2.27m (6'7" x 7'5") - uPVC double glazed window to front, cupboard, radiator, newly fitted carpet.
External -
Front - Access to front door via gate, laid down lawn, pathway with mature shrubs and bushes.
Side - Shared walkway to side.
Rear - Enclosed rear garden with part lawn, patio area, pathway, mature shrubs, bushes and garden shed.
N.B. - Knotweed program in place, it was in the bottom of the garden.