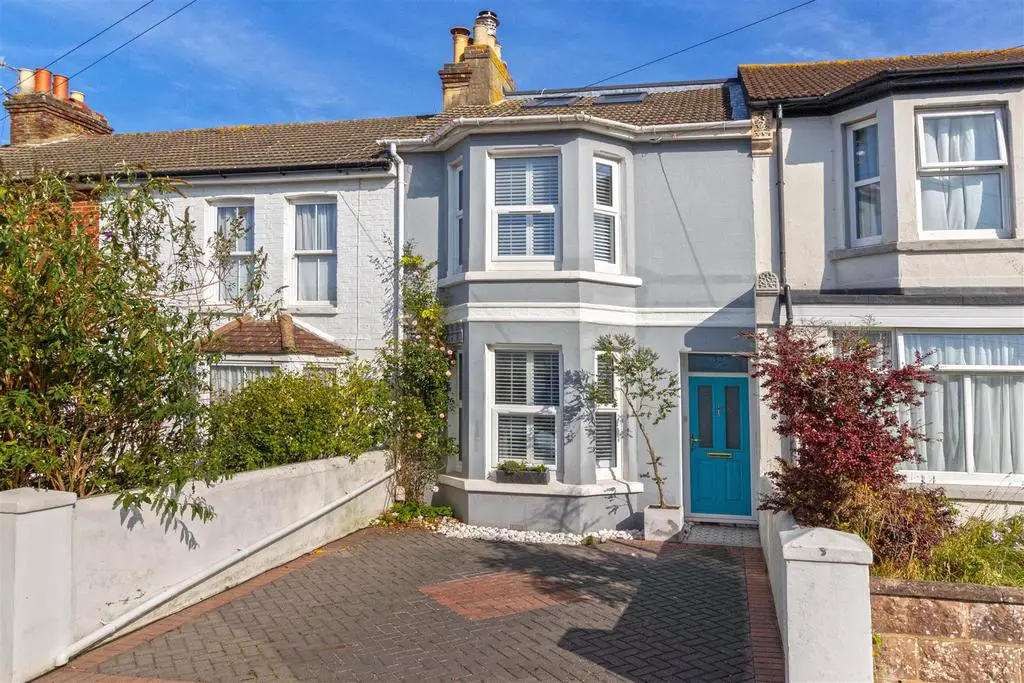
House For Sale £550,000
Robert Luff & Co are delighted to offer to the market this beautifully decorated and extended five bedroom terraced family home situated in this ideal central Worthing location with town centre shops, restaurants, parks, Worthing hospital, main transport links, schools and the seafront all nearby. Accommodation offers entrance hall, open plan dual aspect lounge/diner and spacious kitchen with bi-folding doors out onto the rear garden. Upstairs spread across two floors are five bedrooms, a bathroom with his and hers sinks and a shower room with beautiful emerald green ties and bespoke copper pipe fittings. Other benefits include the property having recently been entirely rewired and replumbed, and a low maintenance, solid wood decked rear garden with mains power and cedar fencing.
Front Door - Opening into:
Entrance Hall - Modern Grey vertical radiator.
Open Plan Lounge/Diner - 7.01m x 3.61m (23'92" x 11'10" ) - Engineered Oak flooring. Grey vertical radiator. Open fireplace and surround. Shelving and cupboard space built into recess. Under stair storage cupboard with meters. Coving. Double glazed bay window with shutters. Further double glazed window.
Kitchen - 6.40m x 2.44m (21'71" x 8'88") - Bespoke teal-coloured base and drawer units with solid oak work surface and breakfast bar. Butler sink with multi functioning taps. White wall units. Samsung electric oven with Smeg five ring gas hob and overhead extractor fan. Tiled splash back. Plumbed in water softener. Underfloor heating. Space for American style fridge/freezer, washing machine and dishwasher. Retro style white radiator. Dual aspect double glazed windows with solid oak window sill. Bi-olding doors opening out to rear garden.
Stairs - Up to:
First Floor Landing - Modern Grey vertical radiator.
Bedroom Four - 3.66m x 2.44m (12'71" x 8'59") - Radiator. Double glazed window with shutters.
Bedroom Three - 10'50" x 9'08" (32'9"'164'0"" x 29'6"'26'2"") - Radiator. Fireplace. Fitted cupboard. Double glazed window with shutters.
Bedroom Two - 3.96m x 3.66m (13'35" x 12'84") - Floor boards. Fitted wardrobes with hanging rail and shelving. Modern vertical grey radiator. Double glazed bay windows with shutters. Feature exposed brick wall.
Bathroom - 3.05m x 1.52m (10'86" x 5'36") - Freestanding roll top bath. Shower with wall mounted shower attachment and overhead shower. WC. Double basins set in vanity unit with maneuverable tap. Part tiled. Modern wall mounted grey heated towel rail. Spot lights. Double glazed window.
Stairs - Up to:
Second Floor Landing - Skylight.
Bedroom One - 5.74m x 2.74m (18'10" x 9'50" ) - Traditional style grey radiator. Eaves storage. Wall mounted bedside lights. Spot lights. Velux windows. Double glazed door to Juliet balcony.
Bedroom Five/Study - 2.13m x 1.83m (7'23" x 6'94") - Traditional style white radiator. Fitted storage cupboards housing boiler under warranty. Double glazed window.
Shower Room - 2.44m x 1.22m (8'52" x 4'16" ) - Walk in shower with glass screen. Bespoke copper pipe shower with overhead rainfall attachment. Basin set in vanity unit with copper taps. Emerald green tiles. Bespoke copper piped wall mounted heated radiator. WC. Shaver point. heated backlit mirror. Double glazed window.
Rear Garden - Mature wisteria, lilac and honeysuckle plants. Mains power lighting. Hard wood decking. Cedar fencing. Outdoor sockets. Lean to with outside tap. Rear access.
Front Door - Opening into:
Entrance Hall - Modern Grey vertical radiator.
Open Plan Lounge/Diner - 7.01m x 3.61m (23'92" x 11'10" ) - Engineered Oak flooring. Grey vertical radiator. Open fireplace and surround. Shelving and cupboard space built into recess. Under stair storage cupboard with meters. Coving. Double glazed bay window with shutters. Further double glazed window.
Kitchen - 6.40m x 2.44m (21'71" x 8'88") - Bespoke teal-coloured base and drawer units with solid oak work surface and breakfast bar. Butler sink with multi functioning taps. White wall units. Samsung electric oven with Smeg five ring gas hob and overhead extractor fan. Tiled splash back. Plumbed in water softener. Underfloor heating. Space for American style fridge/freezer, washing machine and dishwasher. Retro style white radiator. Dual aspect double glazed windows with solid oak window sill. Bi-olding doors opening out to rear garden.
Stairs - Up to:
First Floor Landing - Modern Grey vertical radiator.
Bedroom Four - 3.66m x 2.44m (12'71" x 8'59") - Radiator. Double glazed window with shutters.
Bedroom Three - 10'50" x 9'08" (32'9"'164'0"" x 29'6"'26'2"") - Radiator. Fireplace. Fitted cupboard. Double glazed window with shutters.
Bedroom Two - 3.96m x 3.66m (13'35" x 12'84") - Floor boards. Fitted wardrobes with hanging rail and shelving. Modern vertical grey radiator. Double glazed bay windows with shutters. Feature exposed brick wall.
Bathroom - 3.05m x 1.52m (10'86" x 5'36") - Freestanding roll top bath. Shower with wall mounted shower attachment and overhead shower. WC. Double basins set in vanity unit with maneuverable tap. Part tiled. Modern wall mounted grey heated towel rail. Spot lights. Double glazed window.
Stairs - Up to:
Second Floor Landing - Skylight.
Bedroom One - 5.74m x 2.74m (18'10" x 9'50" ) - Traditional style grey radiator. Eaves storage. Wall mounted bedside lights. Spot lights. Velux windows. Double glazed door to Juliet balcony.
Bedroom Five/Study - 2.13m x 1.83m (7'23" x 6'94") - Traditional style white radiator. Fitted storage cupboards housing boiler under warranty. Double glazed window.
Shower Room - 2.44m x 1.22m (8'52" x 4'16" ) - Walk in shower with glass screen. Bespoke copper pipe shower with overhead rainfall attachment. Basin set in vanity unit with copper taps. Emerald green tiles. Bespoke copper piped wall mounted heated radiator. WC. Shaver point. heated backlit mirror. Double glazed window.
Rear Garden - Mature wisteria, lilac and honeysuckle plants. Mains power lighting. Hard wood decking. Cedar fencing. Outdoor sockets. Lean to with outside tap. Rear access.
