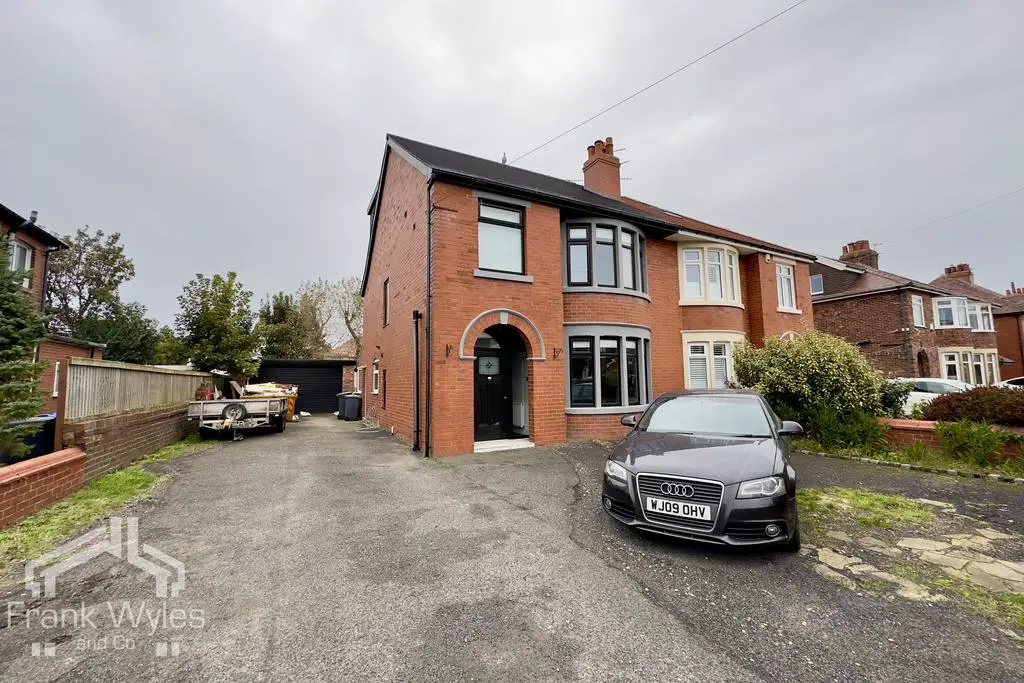
House For Sale £315,000
This semi-detached family home, which surprises with its generous space, is ideally situated in a highly sought-after location, offering easy access to shops and a selection of schools. The property has undergone partial modernisation, with the finishing touches nearly complete. A notable feature is the fantastic loft conversion, which adds considerable space and includes a luxurious principal suite complete with an ensuite and a spacious walk-in wardrobe.
The rest of the accommodation is equally impressive, featuring two inviting reception rooms, an open-plan kitchen-diner, and a convenient downstairs cloakroom. Upstairs, three bedrooms await, along with a well-appointed family bathroom.
There is a garage accessible from the wide driveway, while the private garden at the rear provides a peaceful outdoor retreat.
This property offers a fantastic opportunity. Early viewing is highly recommended to fully appreciate its potential and desirability.
Ground Floor
Radiator, stairs to first floor, door to:
Lounge 4.39m (14'5") max x 4.09m (13'5")
Double glazed bow window to front, radiator, TV point, picture rail, fireplace with marble hearth
Dining Room 4.14m (13'7") x 4.09m (13'5")
Radiator, coving to ceiling, double doors to rear garden.
Kitchen 3.93m (12'11") x 2.47m (8'1")
Fitted with a matching range of base and eye level units with worktop space over, stainless steel sink with single drainer and mixer tap, plumbing for washing machine, space for fridge/freezer and tumble dryer, built-in double oven, built-in hob with extractor hood over, double glazed window to side, open plan to:
Breakfast Area 2.47m (8'1") x 2.09m (6'10")
Double glazed window to side, double glazed window to rear.
WC
Obscure double glazed window to side, fitted with two piece suite comprising corner wall mounted wash hand basin with mixer tap, and WC, extractor fan, radiator.
First Floor
Landing
Obscure double glazed window to side, stairs to second floor, door to:
Bedroom 2 4.39m (14'5") max x 4.09m (13'5")
Double glazed bow window to front, fitted bedroom suite with a range of wardrobes, radiator, picture rail.
Bedroom 3 4.14m (13'7") x 4.09m (13'5")
Double glazed window to rear, radiator, picture rail.
Bedroom 4 3.93m (12'11") x 2.47m (8'1")
Double glazed window to rear, radiator, picture rail.
Bathroom
Fitted with three piece suite comprising panelled bath with separate shower over, mixer tap and glass screen, vanity wash hand basin with storage under and mixer tap and WC, full height tiling to all walls, extractor fan, double glazed window to front, radiator.
Second Floor
Landing
Door to:
Bedroom 1 6.33m (20'9") x 3.92m (12'10")
Radiator, TV point, double door, door to:
Walk-in-Wardrobe
Radiator.
En-suite 3.10m (10'2") x 2.47m (8'1")
Double glazed window to rear.
External
Driveway with off street parking space for multiple vehicles and leading to a large garage with roller door. Enclosed rear garden.
The rest of the accommodation is equally impressive, featuring two inviting reception rooms, an open-plan kitchen-diner, and a convenient downstairs cloakroom. Upstairs, three bedrooms await, along with a well-appointed family bathroom.
There is a garage accessible from the wide driveway, while the private garden at the rear provides a peaceful outdoor retreat.
This property offers a fantastic opportunity. Early viewing is highly recommended to fully appreciate its potential and desirability.
Ground Floor
Radiator, stairs to first floor, door to:
Lounge 4.39m (14'5") max x 4.09m (13'5")
Double glazed bow window to front, radiator, TV point, picture rail, fireplace with marble hearth
Dining Room 4.14m (13'7") x 4.09m (13'5")
Radiator, coving to ceiling, double doors to rear garden.
Kitchen 3.93m (12'11") x 2.47m (8'1")
Fitted with a matching range of base and eye level units with worktop space over, stainless steel sink with single drainer and mixer tap, plumbing for washing machine, space for fridge/freezer and tumble dryer, built-in double oven, built-in hob with extractor hood over, double glazed window to side, open plan to:
Breakfast Area 2.47m (8'1") x 2.09m (6'10")
Double glazed window to side, double glazed window to rear.
WC
Obscure double glazed window to side, fitted with two piece suite comprising corner wall mounted wash hand basin with mixer tap, and WC, extractor fan, radiator.
First Floor
Landing
Obscure double glazed window to side, stairs to second floor, door to:
Bedroom 2 4.39m (14'5") max x 4.09m (13'5")
Double glazed bow window to front, fitted bedroom suite with a range of wardrobes, radiator, picture rail.
Bedroom 3 4.14m (13'7") x 4.09m (13'5")
Double glazed window to rear, radiator, picture rail.
Bedroom 4 3.93m (12'11") x 2.47m (8'1")
Double glazed window to rear, radiator, picture rail.
Bathroom
Fitted with three piece suite comprising panelled bath with separate shower over, mixer tap and glass screen, vanity wash hand basin with storage under and mixer tap and WC, full height tiling to all walls, extractor fan, double glazed window to front, radiator.
Second Floor
Landing
Door to:
Bedroom 1 6.33m (20'9") x 3.92m (12'10")
Radiator, TV point, double door, door to:
Walk-in-Wardrobe
Radiator.
En-suite 3.10m (10'2") x 2.47m (8'1")
Double glazed window to rear.
External
Driveway with off street parking space for multiple vehicles and leading to a large garage with roller door. Enclosed rear garden.
