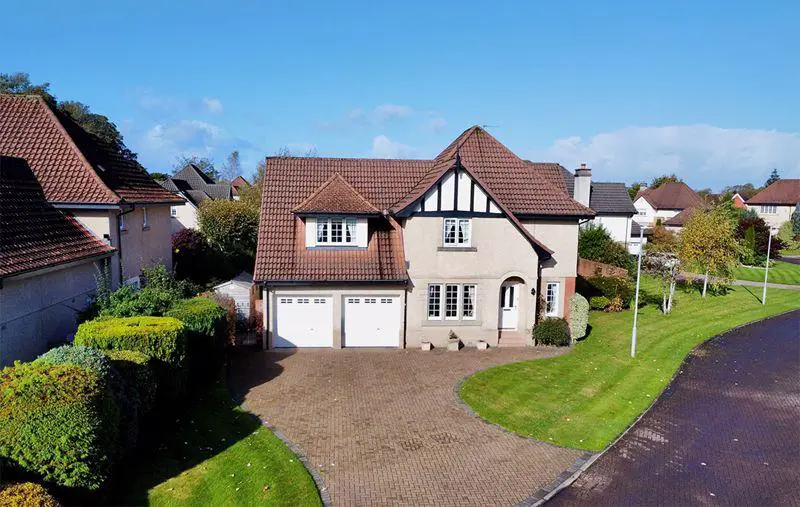
House For Sale £460,000
Presenting 3 Shanter Wynd, a truly remarkable contemporary detached villa, boasting spacious opulent living space. Tucked away at the edge of this exclusive private cul-de-sac in Alloway, one of Ayr's most coveted locale's, this property is an extraordinary gem. Rarely do homes become available in Shanter Wynd, making number 3 a truly unique find. Impeccably maintained, every detail of this home exudes a sense of comfort, from the meticulously manicured gardens to the high-quality finishes throughout.
Step inside and be greeted by an elegant entrance vestibule that leads to the reception hallway, guiding you to the main living areas. The comfortable lounge boasts a double aspect window formation, formal dining room. The heart of this home is undoubtedly the exceptional fully fitted kitchen with integrated appliances and breakfasting area, seamlessly flowing into the family room with doors leading to the garden. Bathed in natural light, this space creates an inviting ambiance all year round. Additionally, there is a separate utility room with door access to the double garage, a convenient cloakroom, and a versatile study or home office to cater to your individual needs.
Journey upstairs to discover the spacious luxury master bedroom, enhanced by integrated wardrobes and an en-suite shower room featuring a walk in shower and separate bath. Three further generously sized double bedrooms await, one of which boasts its own en-suite facility. A family bathroom completes the upper level.
Externally, the property impresses with a large plot with well-appointed mono block driveway that leads to a generous double garage with an electronic door, ensuring secure parking and convenience. The rear of the home opens up to picturesque surroundings, showcasing meticulously manicured gardens that are perfect for relaxation and entertainment.
In summary, 3 Shanter Wynd is an exemplary residence that epitomizes refined living. With its unrivaled location, flawless presentation, and attention to detail, this exceptional property warrants your utmost attention. Contact us today to arrange a viewing and secure this exquisite home for yourself. Stonefield estate agents are delighted to present this exclusive opportunity.
EPC Band D.
Dimensions
Ground floor
Reception hall 12.10ft x 10.3ft 3.90m x 3.13m
Lounge 15.5ft x 12.10ft 4.69m x 3.90m
Dining room 10.7ft x 10.6ft 3.23m x 3.20m
Kitchen/breakfast area 12.10ft x 10.3ft 3.90m x 3.13m
Utility
W.C.
Family room 11.10ft x 11.1ft 3.60m x 3.36m
Study 9.11ft x 6.3ft 3.04m x 1.91m
Garage 17.7ft x 17.1ft 5.36m x 5.20m
First floor
Master bedroom 15.5ft x 10.8ft 4.69m x 3.25m
En-suite
Bedroom 2 12.2ft x 10.2ft 3.71m x 3.09m
En-suite
Bedroom 3 10.08ft x 10.6ft 3.25m x 3.20m
Family bathroom
Bedroom 4 13.1ft x 9.0ft 3.98m x 2.75m
Council Tax Band: G
Tenure: Freehold
Step inside and be greeted by an elegant entrance vestibule that leads to the reception hallway, guiding you to the main living areas. The comfortable lounge boasts a double aspect window formation, formal dining room. The heart of this home is undoubtedly the exceptional fully fitted kitchen with integrated appliances and breakfasting area, seamlessly flowing into the family room with doors leading to the garden. Bathed in natural light, this space creates an inviting ambiance all year round. Additionally, there is a separate utility room with door access to the double garage, a convenient cloakroom, and a versatile study or home office to cater to your individual needs.
Journey upstairs to discover the spacious luxury master bedroom, enhanced by integrated wardrobes and an en-suite shower room featuring a walk in shower and separate bath. Three further generously sized double bedrooms await, one of which boasts its own en-suite facility. A family bathroom completes the upper level.
Externally, the property impresses with a large plot with well-appointed mono block driveway that leads to a generous double garage with an electronic door, ensuring secure parking and convenience. The rear of the home opens up to picturesque surroundings, showcasing meticulously manicured gardens that are perfect for relaxation and entertainment.
In summary, 3 Shanter Wynd is an exemplary residence that epitomizes refined living. With its unrivaled location, flawless presentation, and attention to detail, this exceptional property warrants your utmost attention. Contact us today to arrange a viewing and secure this exquisite home for yourself. Stonefield estate agents are delighted to present this exclusive opportunity.
EPC Band D.
Dimensions
Ground floor
Reception hall 12.10ft x 10.3ft 3.90m x 3.13m
Lounge 15.5ft x 12.10ft 4.69m x 3.90m
Dining room 10.7ft x 10.6ft 3.23m x 3.20m
Kitchen/breakfast area 12.10ft x 10.3ft 3.90m x 3.13m
Utility
W.C.
Family room 11.10ft x 11.1ft 3.60m x 3.36m
Study 9.11ft x 6.3ft 3.04m x 1.91m
Garage 17.7ft x 17.1ft 5.36m x 5.20m
First floor
Master bedroom 15.5ft x 10.8ft 4.69m x 3.25m
En-suite
Bedroom 2 12.2ft x 10.2ft 3.71m x 3.09m
En-suite
Bedroom 3 10.08ft x 10.6ft 3.25m x 3.20m
Family bathroom
Bedroom 4 13.1ft x 9.0ft 3.98m x 2.75m
Council Tax Band: G
Tenure: Freehold
